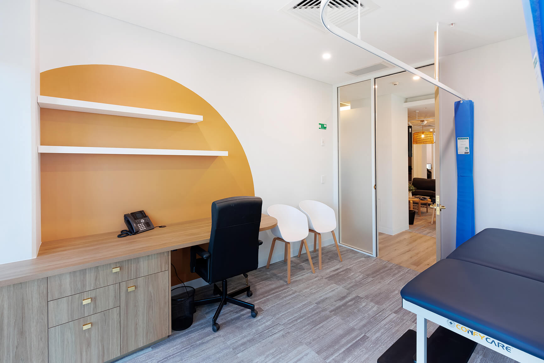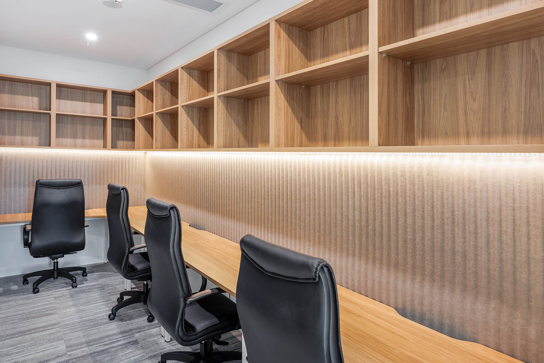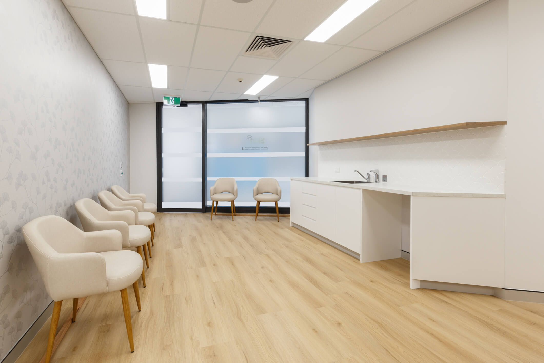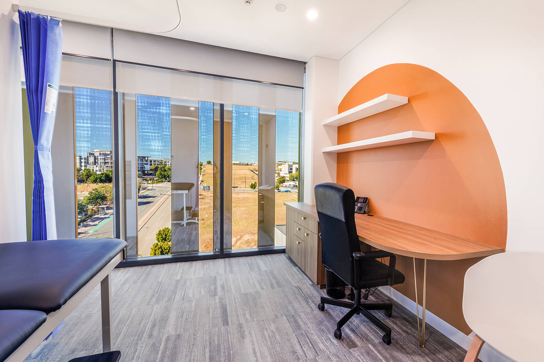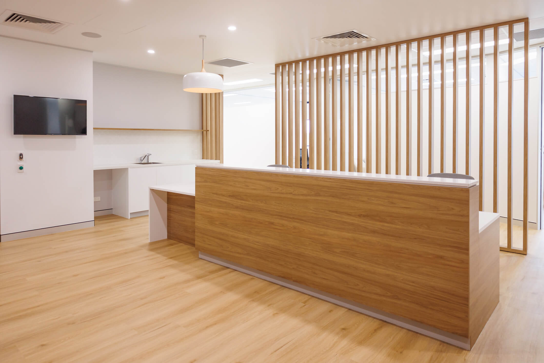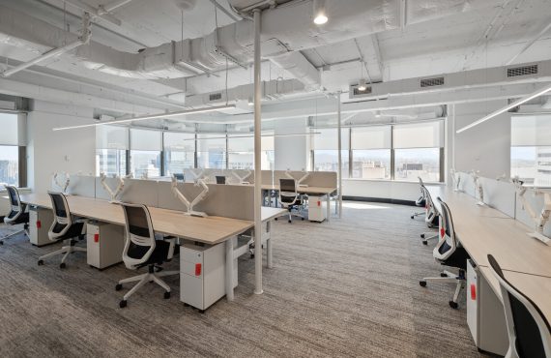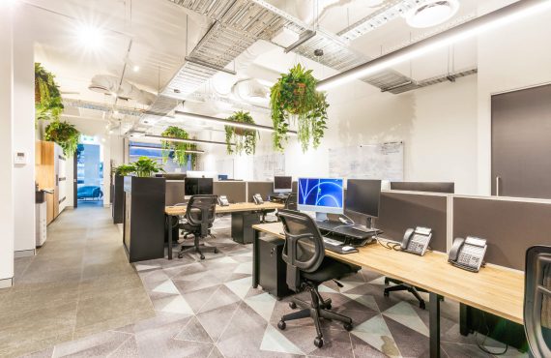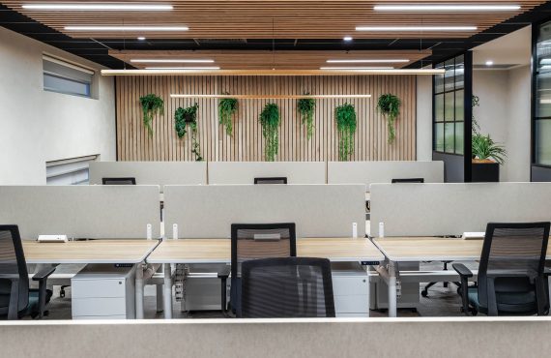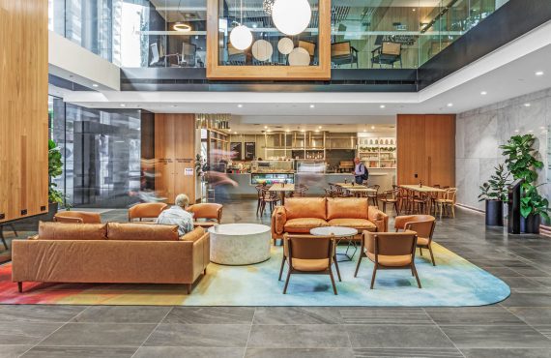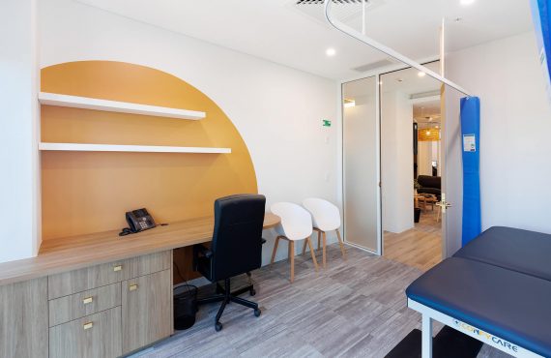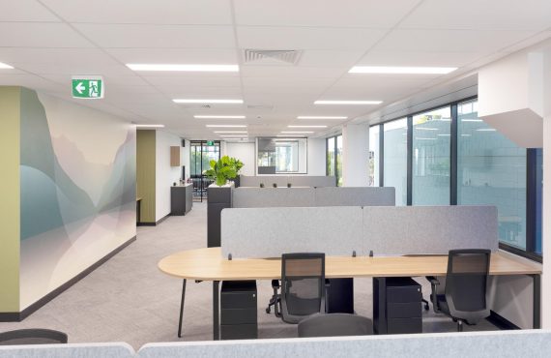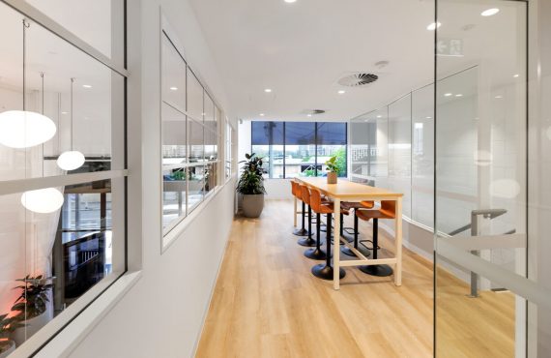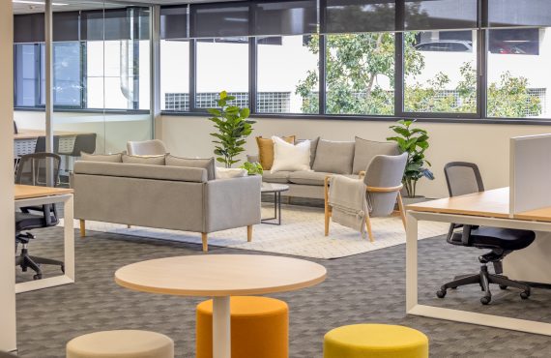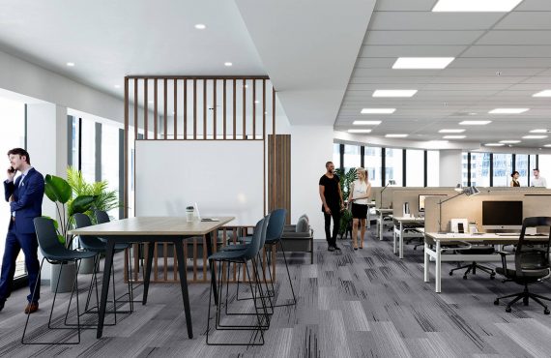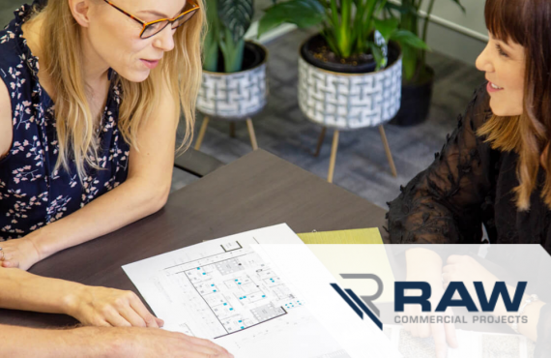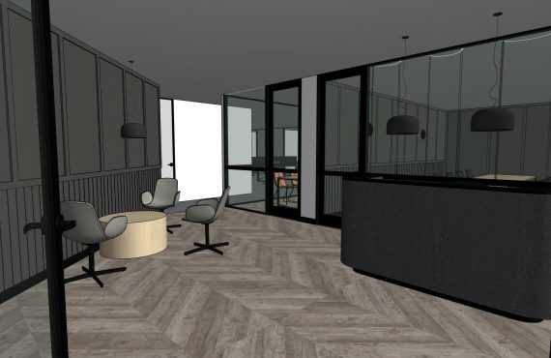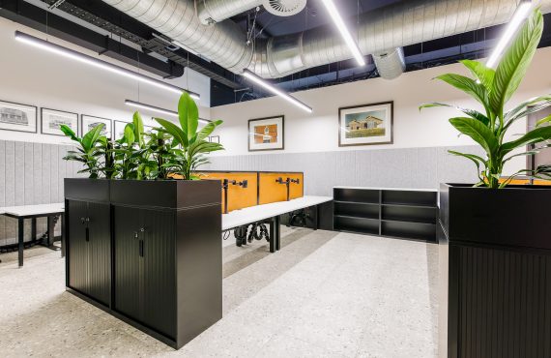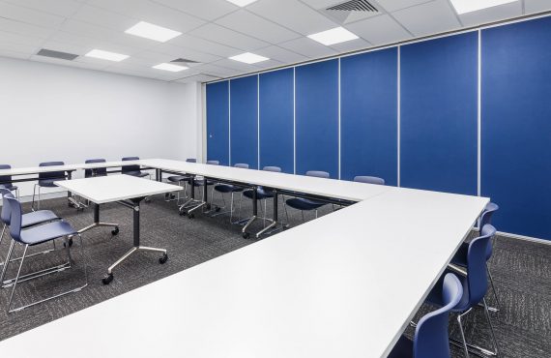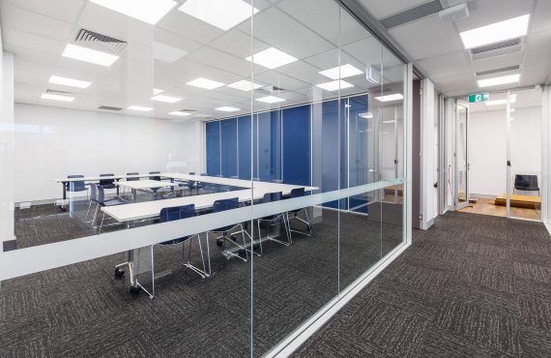Designing an allied health office fitout requires careful consideration of a clinic’s practical and functional aspects to ensure it is a welcoming space for staff and patients.
While certain physical requirements exist for all clinics – such as a waiting area and treatment rooms – it is also important to maximise privacy and reduce noise transfer throughout the design.
Experts in allied health office design fitouts will ask about how you intend to use the space, how many people will be in each area, and what services will be provided.
This will guide their design to make the areas efficient, useful and comfortable.
Here are some best practices for interior design and office fitout for allied health clinics.
Designing the space for allied health fitouts
We start by assessing the clinic’s workflow and identifying the key functional areas such as reception, waiting area, treatment rooms, consultation rooms, staff workstations, and storage spaces.
Design the layout in a way that ensures smooth patient flow and minimises unnecessary movement for staff. Consider incorporating flexibility into the design to accommodate future changes or expansion.
RAW Commercial Projects interior designer Henna Viikari said there were key elements to consider before starting the design or fitout process for allied health clients.
These included how many people would use the space, what equipment or technology was required in each area, what bathrooms and amenities were needed, any key materials, furnishings or floors, and any health and safety compliance issues.
Waiting room fitouts
A welcoming area or a waiting room is an important space as the first interaction between the business and the client. It should be inviting, clean and quiet. Choose comfortable seating options and provide adequate lighting.
Consultation rooms for allied health
The consultation rooms should be designed to meet the specific needs of the allied health practice. A physiotherapist may require more space to move around than a psychologist, for example, or an occupational therapist may need different areas for activities or toys. Adequate storage for supplies and equipment should be easily accessible. Soundproofing is also an important consideration for these rooms, to make sure there is privacy for all.
Reflecting the tone and style of the business
Once the spaces have been determined, one and style considerations come into play in the interior design process for allied health offices. This aligns the brand of the business with an inviting environment for staff and patients.
Good lighting is essential. Ideally, a combination of natural and artificial lighting will provide a comfortable setting. Acoustics are also important, both for privacy and to minimise exterior noise and disruptions.
Choose a colour palette that syncs with the clinic’s brand, and materials and fittings for floors, walls, and furniture that are durable and easy-to-clean materials.
Accessibility requirements for allied health clinics
Accessibility guidelines are an important consideration when designing a fitout. Effective design will mean it is easy for people living with disabilities to navigate the spaces.
There are also legal requirements.
The national Disability (Access to Premises – Building) Standards outlines the requirements for buildings, in order to provide dignified, equitable and cost-effective access for all people.
The entrance should be wide, level and free of obstacles, and halls should have sufficient width to allow wheelchairs to transit.
Flooring and surfaces are required to be non-slip. Signage is also important to provide clear communication, with high-contrast colours and large fonts. There are also minimum levels for all-access showers, depending on the number of staff.
Best allied health fitouts
When it comes to the best allied health fitouts, it is really a matter of matching the requirement to the outcome.
RAW Commercial Projects have expert experience in the design and construction of allied health fitours, after completing dozens of projects across southeast Queensland.
In recent years, we worked with disability and aged care service provider Carers Queensland to deliver multiple fitouts of their Queensland offices in Brisbane and the Sunshine Coast.
The 2023 fitout at Lutwyche of their 1665 sqm office provided a contemporary new space for the agency to house their professional services.
Likewise, in early 2023 we completed an eight-week fitout at Australian Veteran Health Services in Springfield, Ipswich, to extend their usable space for medical and allied health.
We added an additional 70 sqm to the fitout, changing some of the existing fitout into doctor’s and nurse’s rooms and a training area.
During the design, it was also important to maintain sound and visual privacy, as well as accessibility measures.

