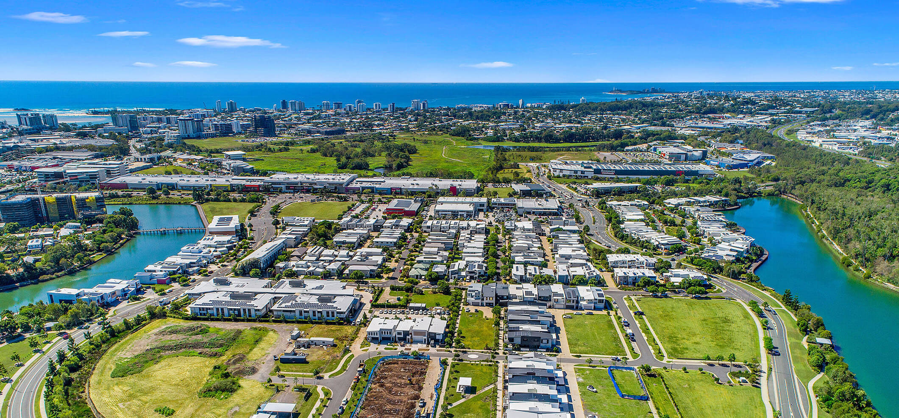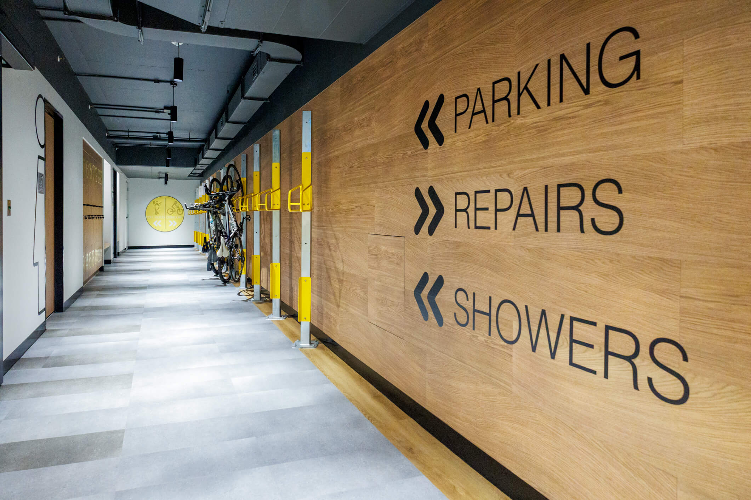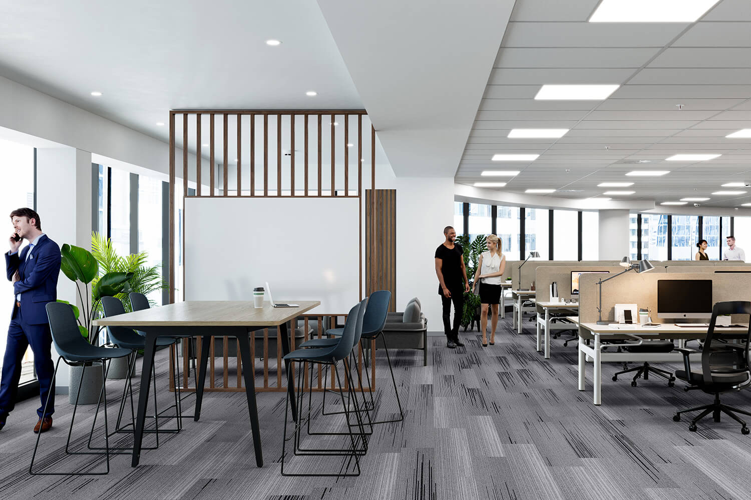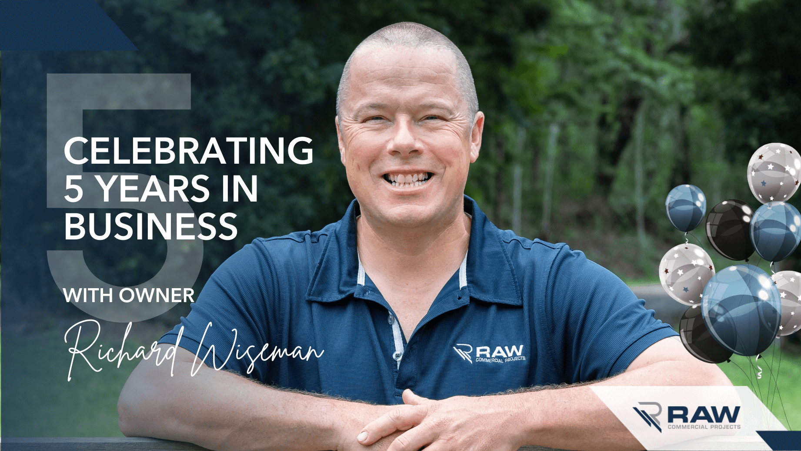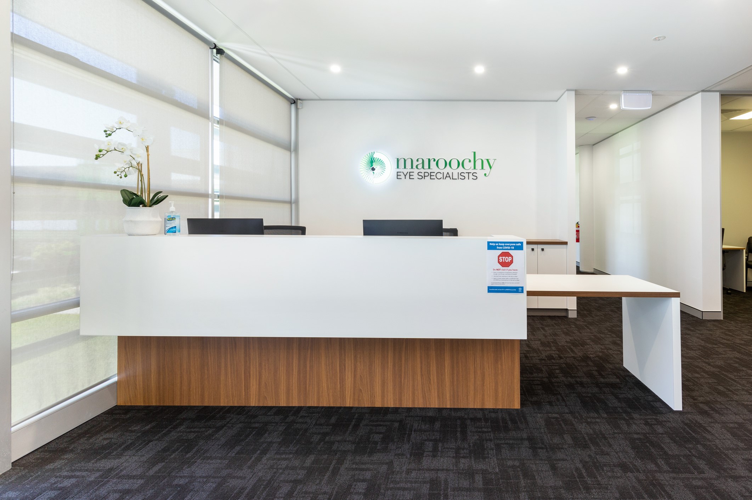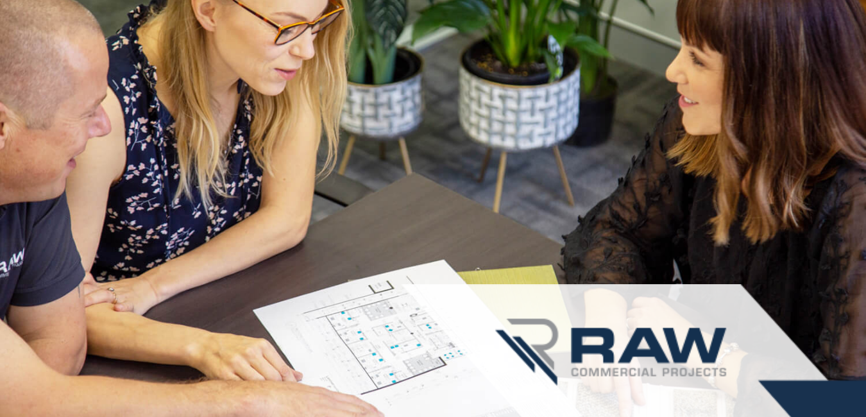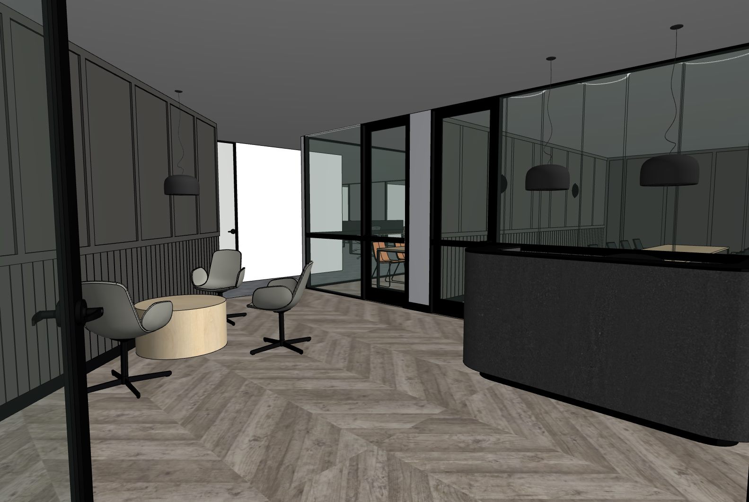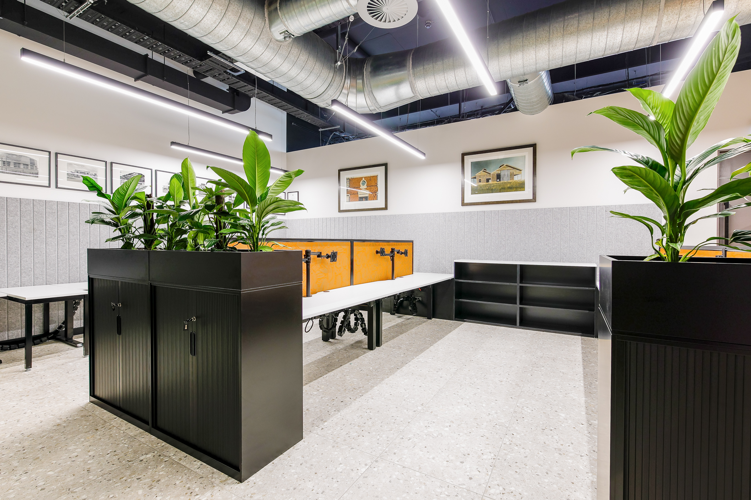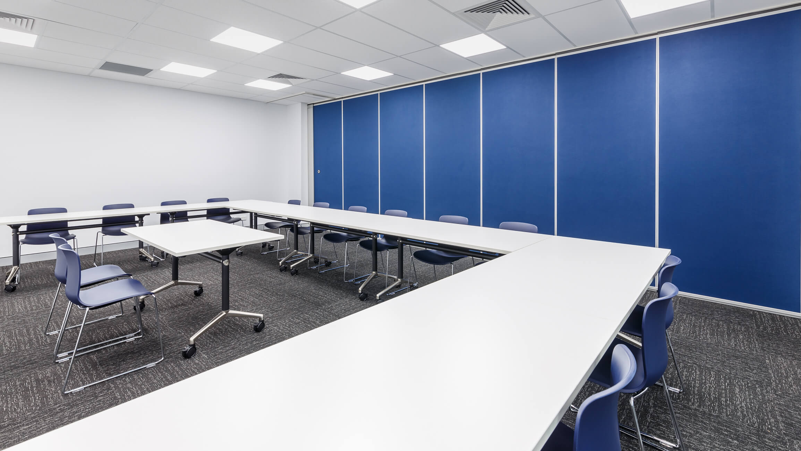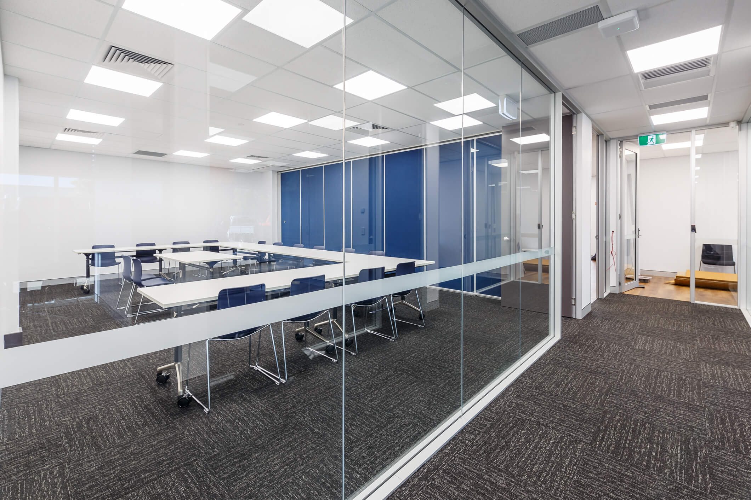Image credit: The Somerton Residences Queensland’s Sunshine Coast CBD is emerging as a commercial hotspot with a destination that blends lifestyle and business. A Covid-19-inspired boom in Australians relocating to the region added to the previous population growth of 30 per cent to 2021, with more and more people choosing to live and work on “the coast”. And why not? The Sunshine Coast is expected to continue its growth trend, creating new business opportunities. With a more than $20 billion local economy, almost 36,000 local businesses provide services across healthcare and social services, construction, education and training, retail
Creating a welcoming and functional space to boost active travel in your office or commercial building can be an attractive addition for prospective tenants. Installing end-of-trip facilities used to be viewed as a luxury but is now a requirement under the Queensland Development Code for all new major developments and those undergoing significant renovations. They are also an important value-add for property owners in a competitive market for tenants. These amenities can be a challenge to design but, done right, can be a space that serves as a significant drawcard for potential tenants and a highlight for their employees. What are end-of-trip
Custom designing modern workplaces involves balancing function and beauty. Our RAW team of Interior Designers are inspired to provide a custom design fitout experience when creating for workplaces that foster high performance and well-being. Over the past 12 months, RAW Commercial Projects has seen the growth of a hybrid workplace model incorporating remote and physical working environments. The new office is flexible, digital, and moveable with hot desks, zoom rooms, and breakout areas to encourage collaborative efforts. Acoustics Good acoustics are fundamental to the well-being of staff to perform tasks creatively, and productively. Designers use a variety of materials to regulate sound levels
I’ve been working in and around the commercial fitout industry for over 20 years. In 2017, I branched out and set up RAW COMMERCIAL PROJECTS servicing business owners and organisations in Southeast Queensland. In building RAW, I wanted to establish a solid foundation for delivering both value and quality in commercial fitout projects. I knew the key to our success would be innovative designs and excellence in construction. More importantly, our ability to create a stress-free environment, where our clients were confident in the outcome, would be our main point of difference. As RAW enters its fifth year of operations, I’m proud
Despite a move for more services to operate remotely, many health and essential services require customers / clients and patients to visit their physical premises. In these situations, excellent signage can enhance confidence in your services, attract quality clients and build your brand presence in the community. Below are a few key factors to remember when it comes to choosing signage for your business. Location, location, location – where you place your sign is as important as the sign itself. Aim for maximum exposure. Size matters – not only
Early this year, we launched our new Building and Design Assessment service as a value-add for those seeking to relocate and needing professional help to determine the feasibility of the new premises. Our MD Richard Wiseman provided his expertise to help business owners make informed choices on the suitability of the building and what is involved in fitting out the space. Below are two examples of site inspections and our recommendations. Building Assessment – Gold Coast This building was a proposed new site for one of our existing clients looking to move premises. MD Richard Wiseman and our Preconstruction Manager Ryan Bosua met our clients
Demand for ready to occupy office space is making speculative fitouts a viable option for landlords to attract high end tenants. In today’s commercial market, tenants looking to make a quick and seamless transition to new premises are seeking creative spaces to encourage high performance and productivity. Interior Designers and fitout companies are rising to the challenge, creating a range of cutting-edge designs to excite and attract tenants by using a mix of vibrant materials, clever design and ergonomic furniture. Landlords are either upgrading cold shells by adding basic infrastructure or modernising tired spaces to create contemporary offices. Most new speculative fitouts
Lights can be used for many different functions – everything from creating ambience, highlighting a feature wall and artwork, or simply to deliver adequate lighting to perform tasks. In a modern office, lighting needs to be appropriate to carry out the tasks required by staff. Today’s office typically involves multiple people at workstations operating computers and using the facilities for meetings, and client interactions. Designing the right lighting solution for an open plan office, needs to consider a variety of situations; the tasks to be undertaken, and the staff’s ability to carry out their duties in comfort, irrespective of their age
At RAW Commercial Projects, we’re all about functionality, value and creating excellent design and construction for workplaces and services. Operable walls are one design element becoming extremely popular with business owners and tenants, seeking flexibility to divide and open spaces including training and conference rooms or multifunctional areas for hosting events and meetings. Stylish and practical, operable walls can provide the acoustic qualities of a fixed wall. They need to be fitted with quality seals and closures, with a proven tracking and trolley systems to ensure that they stack correctly and close smoothly. You don’t want to see unsightly floor tracks
Most people think that location is the prime consideration when deciding to move premises or starting a new business. And, if you’re business is reliant on foot traffic and easy access for clients, or staff, this may be a huge factor. But there are other matters to consider that could have a bearing on the feasibility of buying or leasing the right premises to move your business forward. At RAW Commercial Projects, we work in the best interest of our clients giving them honest and practical advice to make informed decisions. Where possible, our Managing Director Richard Wiseman will provide independent

