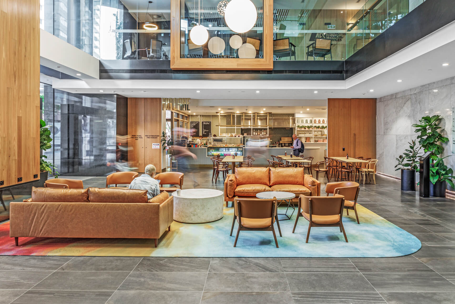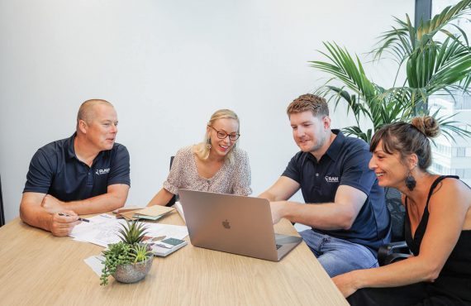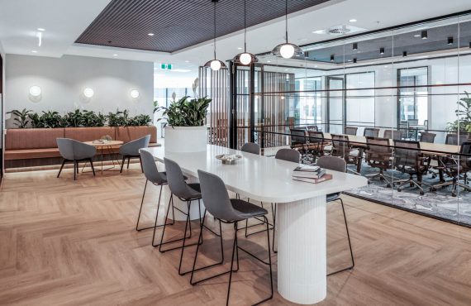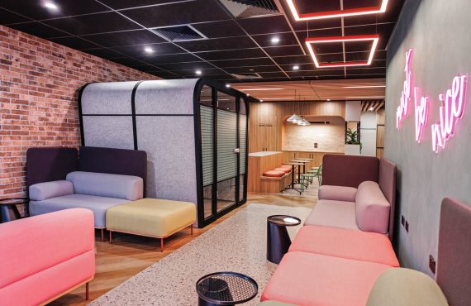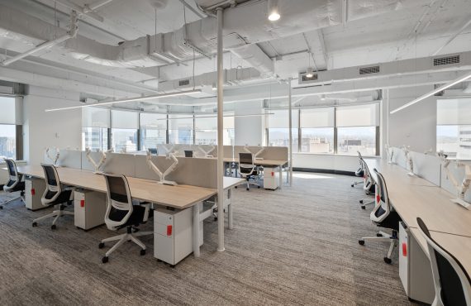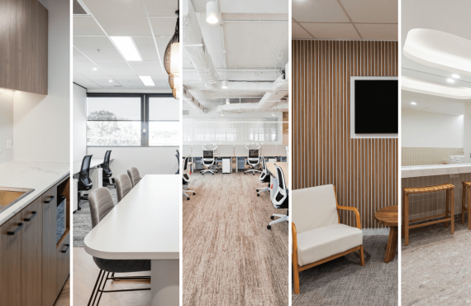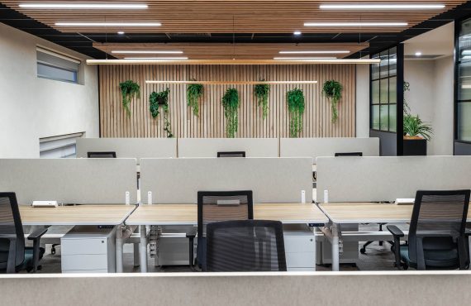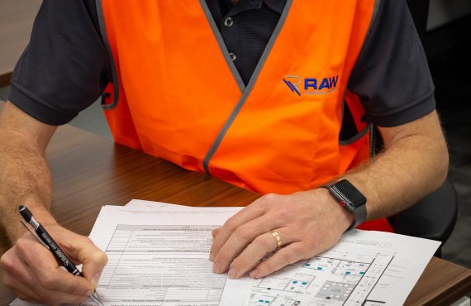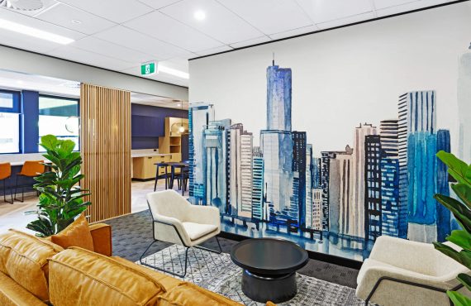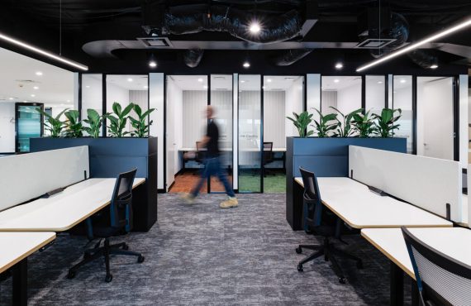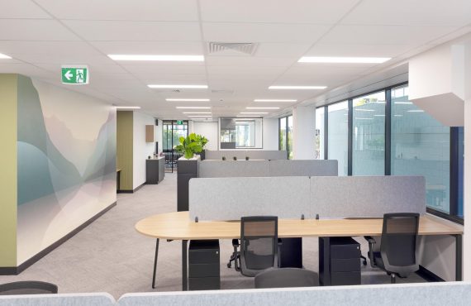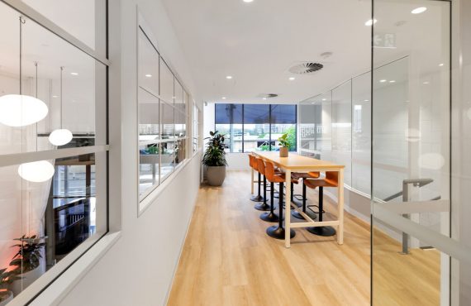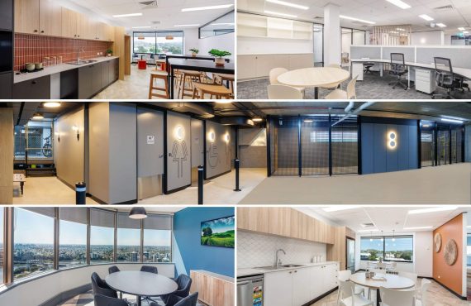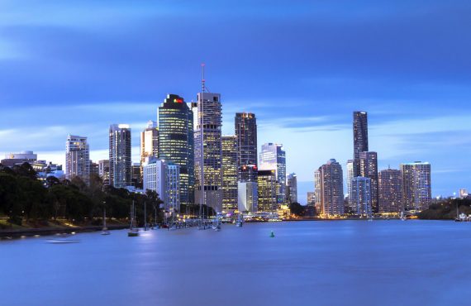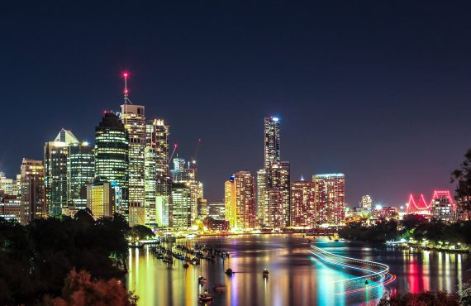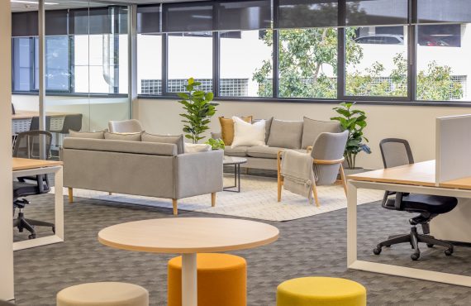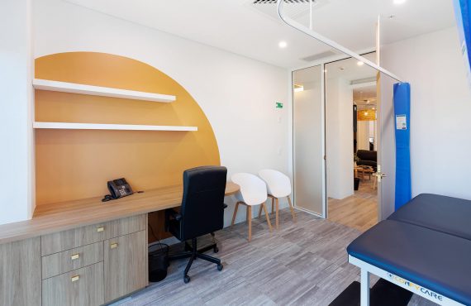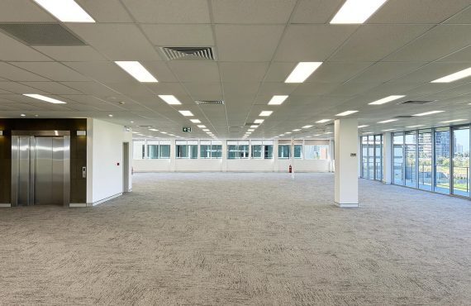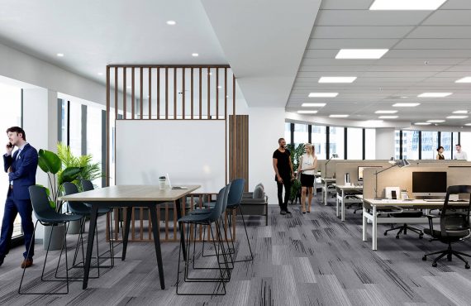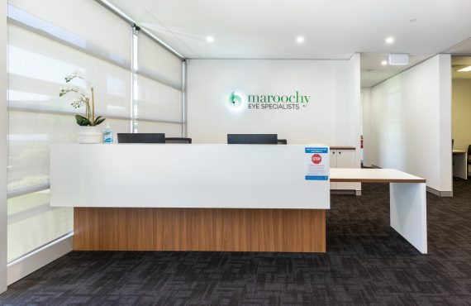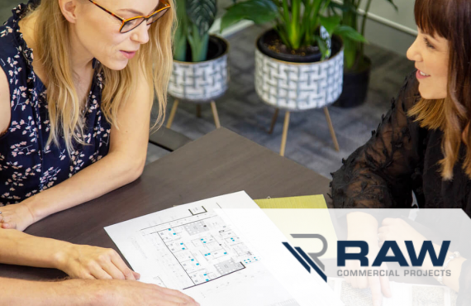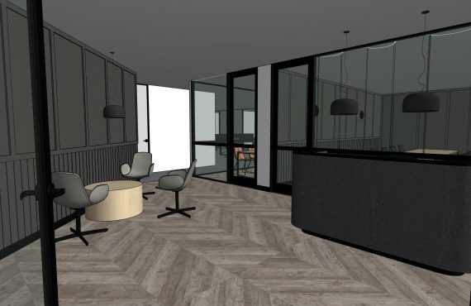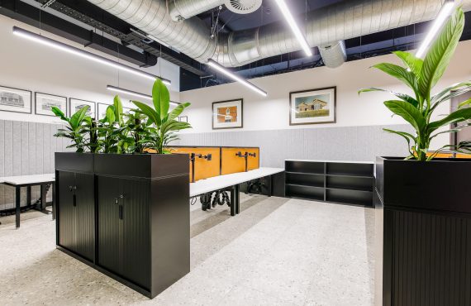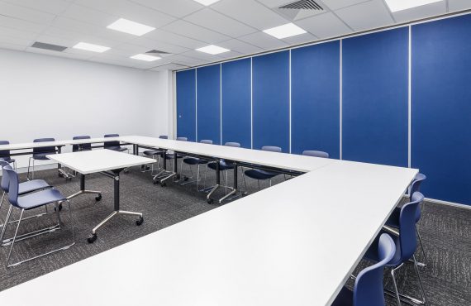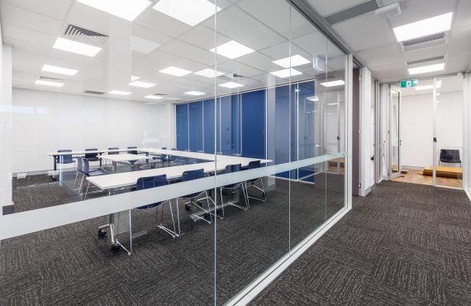Investing in attractive and fit-for-purpose communal areas for your commercial property can help to attract tenants and ensure they stay long-term. Common area fitouts can enhance the asset’s value and appeal, a key factor when commercial property vacancy rates are sitting at more than 11 per cent in Brisbane’s inner city.
Fitouts for common areas can include lobby upgrades, landing enhancements, and improvements to the outdoor or basement areas. These are high-traffic zones where clients and customers interact and first experience the property. From modernising the foyer to integrating new technologies, common area fitouts highlight the property’s appeal.
What are common area fitouts?
Common area fitouts in commercial properties upgrade the communal spaces used by tenants, staff and guests in the building. Visitors gain the all-important first impression of the property in the lobby or reception area, which sets the tone for the property’s overall quality. These public spaces often flow through to common meeting areas or collaborative zones with flexible uses. Some larger buildings may also include wellness centres or gyms, end-of-trip facilities, locker rooms, or other amenities. Common areas can be flexible to meet the needs of different tenants and their clients.
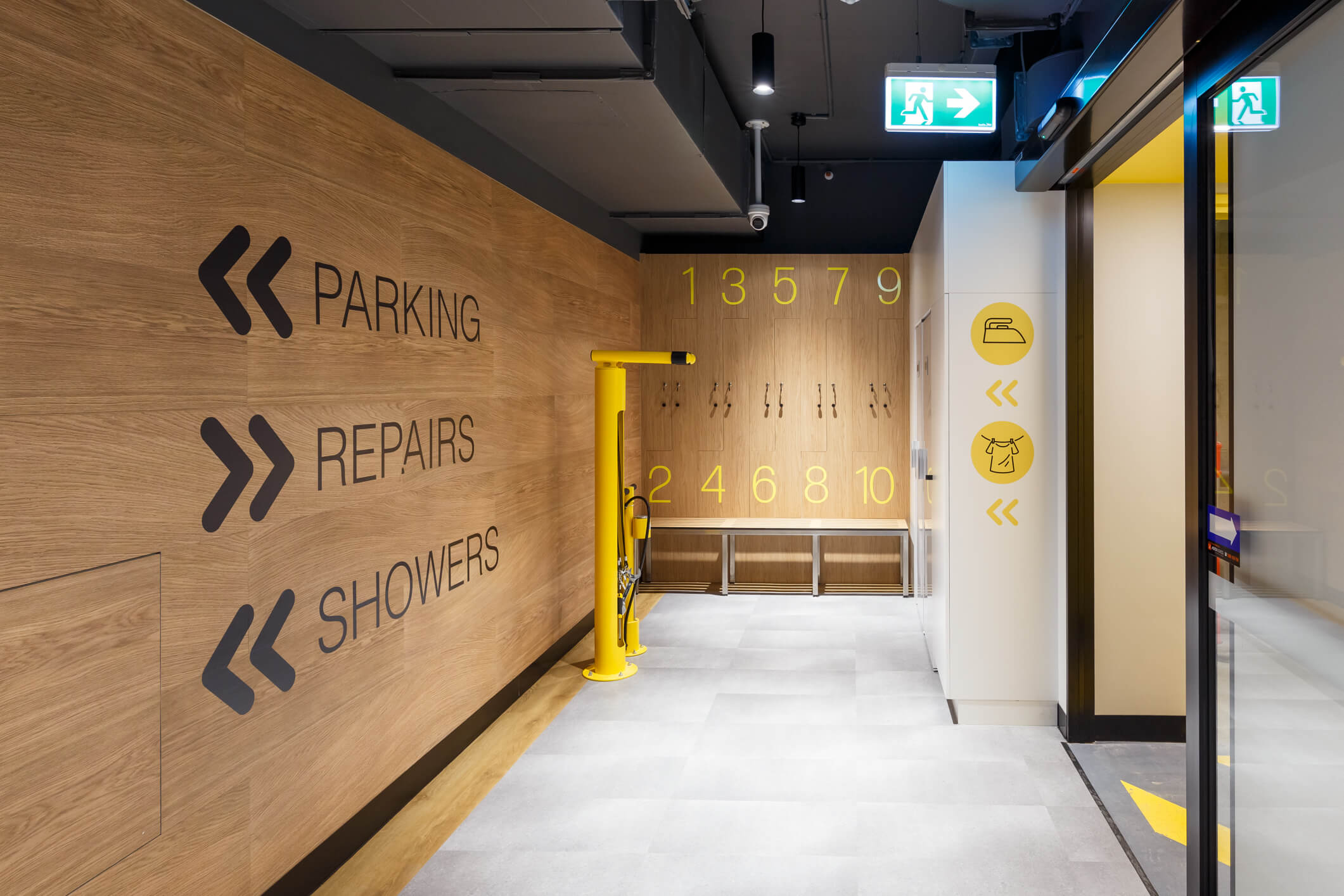
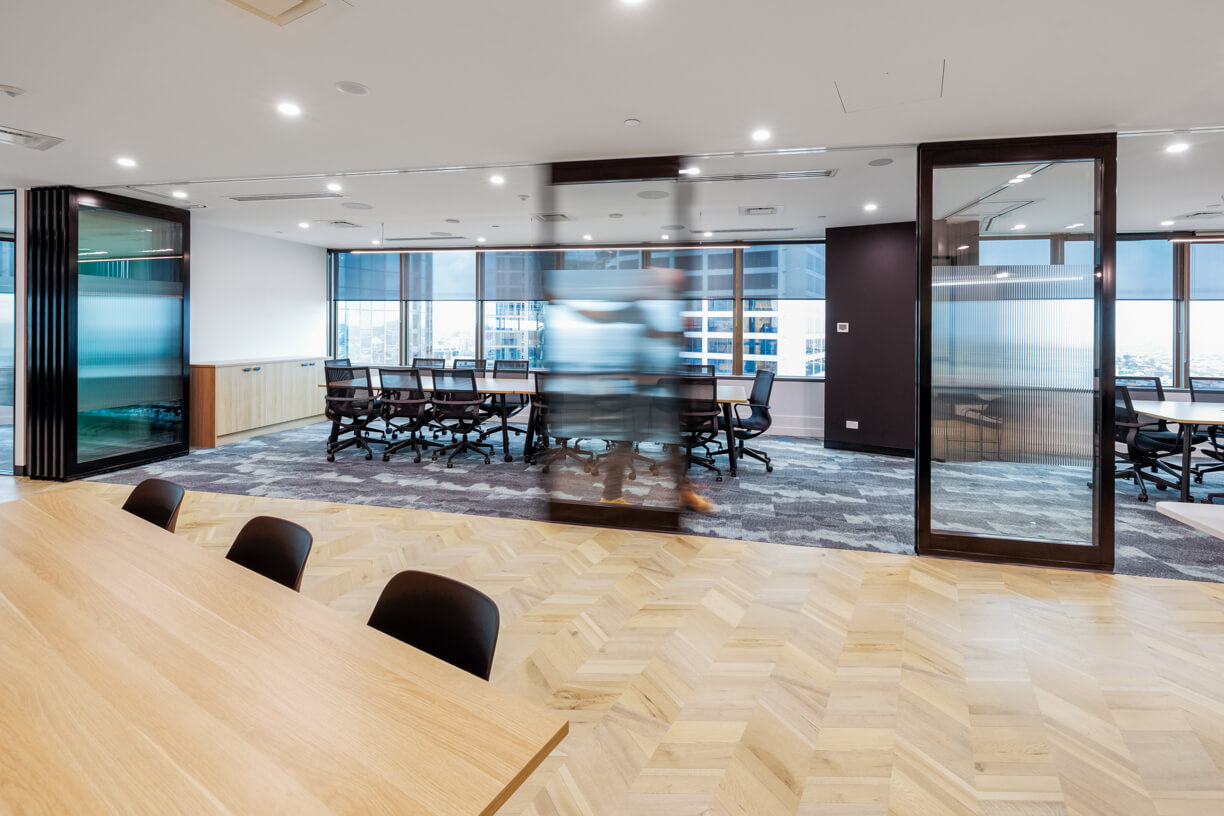
Upgrading common areas with contemporary fitouts
It is worth assessing a few factors when determining which common areas to prioritise for a commercial property fitout.
The property tenancy, lease expiry dates, market trends, and, of course, budget are all important factors ahead of any major project.
Each property is different, but several common areas consistently stand out for their potential to add value.
The lobby and reception areas are the first point of contact for visitors and staff and are really important to make an impression. Ensuring there are contemporary fixtures and fittings, comfortable furniture and open spaces improves the appeal. Corridors and hallways are also crucial for connections within the building, and upgrades with improved lighting, signage, wall coverings, and artwork can enhance the overall experience for tenants and visitors. Meeting areas, kitchen areas, and collaboration zones are other high-traffic spaces. Flexible layout configurations—such as operable walls—can accommodate a variety of activities and collaborative work styles.
With the growing emphasis on health and wellness in the workplace, fitness and wellness facilities have become increasingly valuable amenities for commercial properties. Natural elements, such as indoor plants or outdoor recreation spaces, also improve the overall amenity.
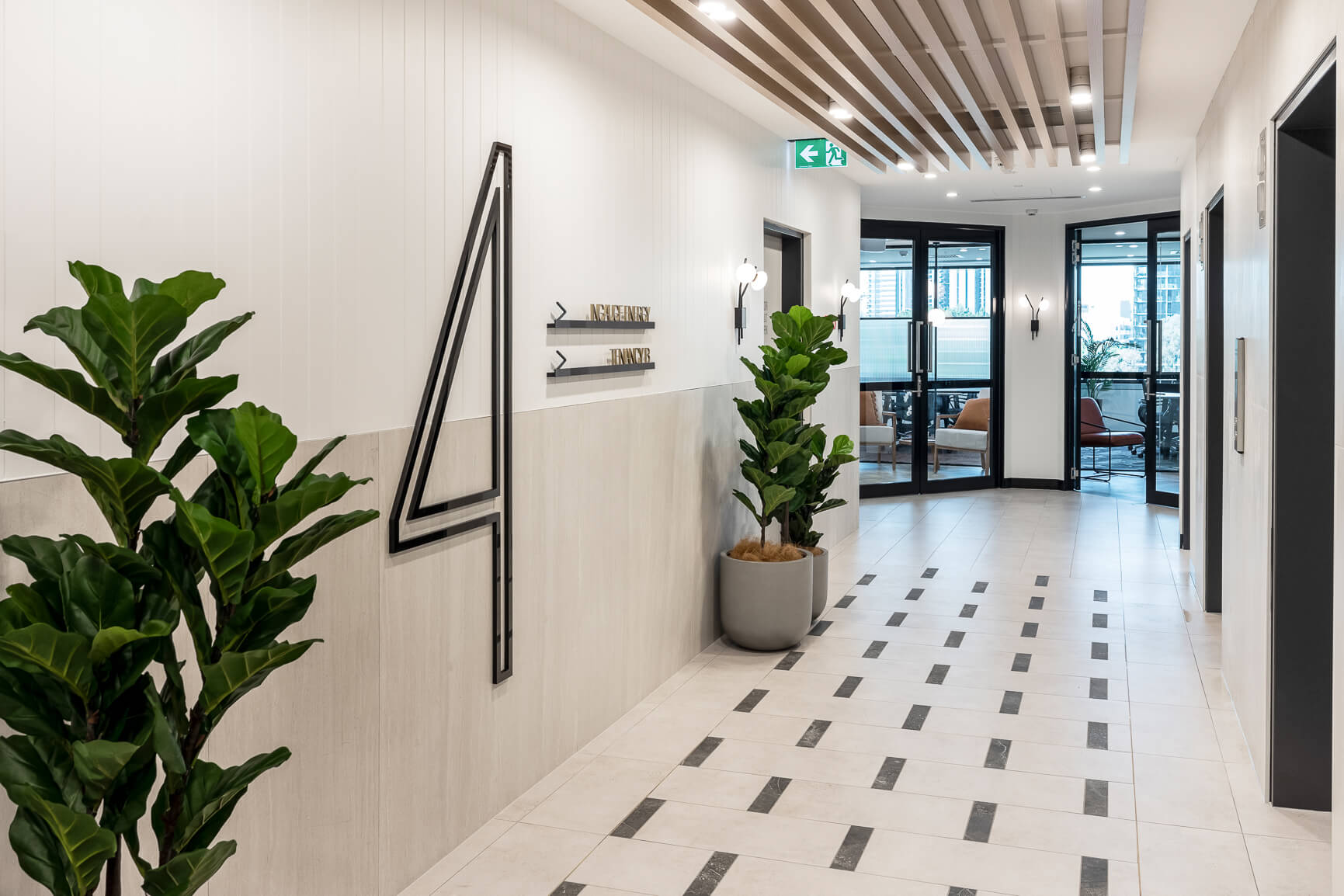
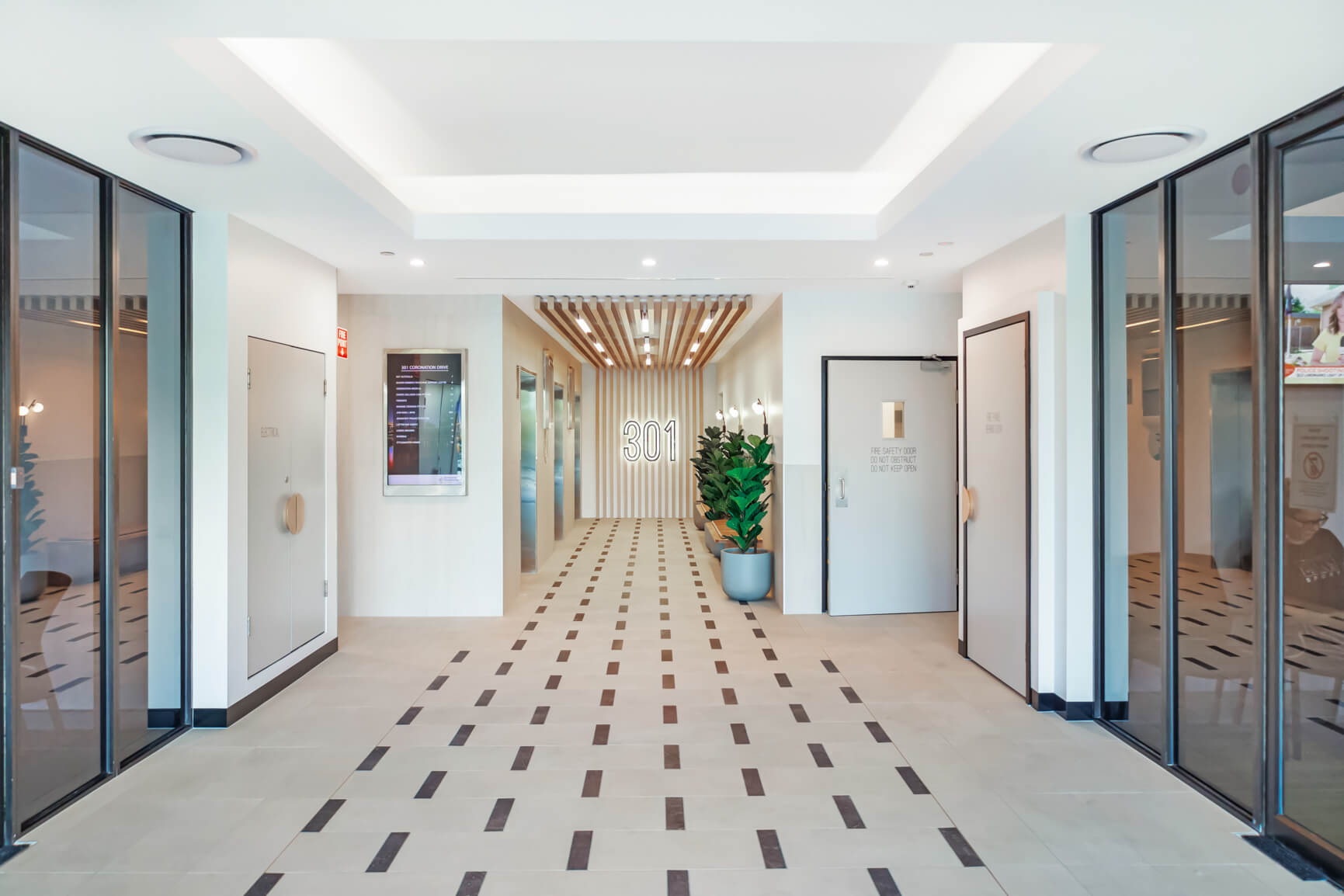
Adding value with fitouts
Properties in premium condition can attract higher rents and yields in the always-competitive commercial market. Prospective tenants will prefer a contemporary building, with attractive public-facing spaces, reducing vacancy time off the market. Likewise, when the characteristics of the property are modern and adaptable, tenants will be more likely to choose the tenancy.
There are also benefits for staff comfort and appeal, as well as lower maintenance through quality building and improved longevity in classic design. Properties with upgraded fitouts stand out in the market and gain a competitive edge over competing properties with outdated amenities.
Working with professionals for your fitout
Working with an experienced fitout team ensures a smooth and straightforward process. Professional oversight and planning mean focusing on sourcing materials in sequence, creating effective timelines, and ensuring quality workmanship. An initial consultation can scope the project and provide an overview of the budget and timeline.
From there, a great interior designer will also use their expertise in function and aesthetics to ensure that the spaces are effective for their intended use.
Project managers will collaborate with other subcontractors and materials suppliers to determine the build process and address any challenges. Once the project is underway, the project managers will continue to communicate to make sure the build is organised and efficient.
RAW Commercial Projects provides high-quality building services, from contemporary interior design to flexible common area fitouts. Find out more about our interior design work and recent projects.

