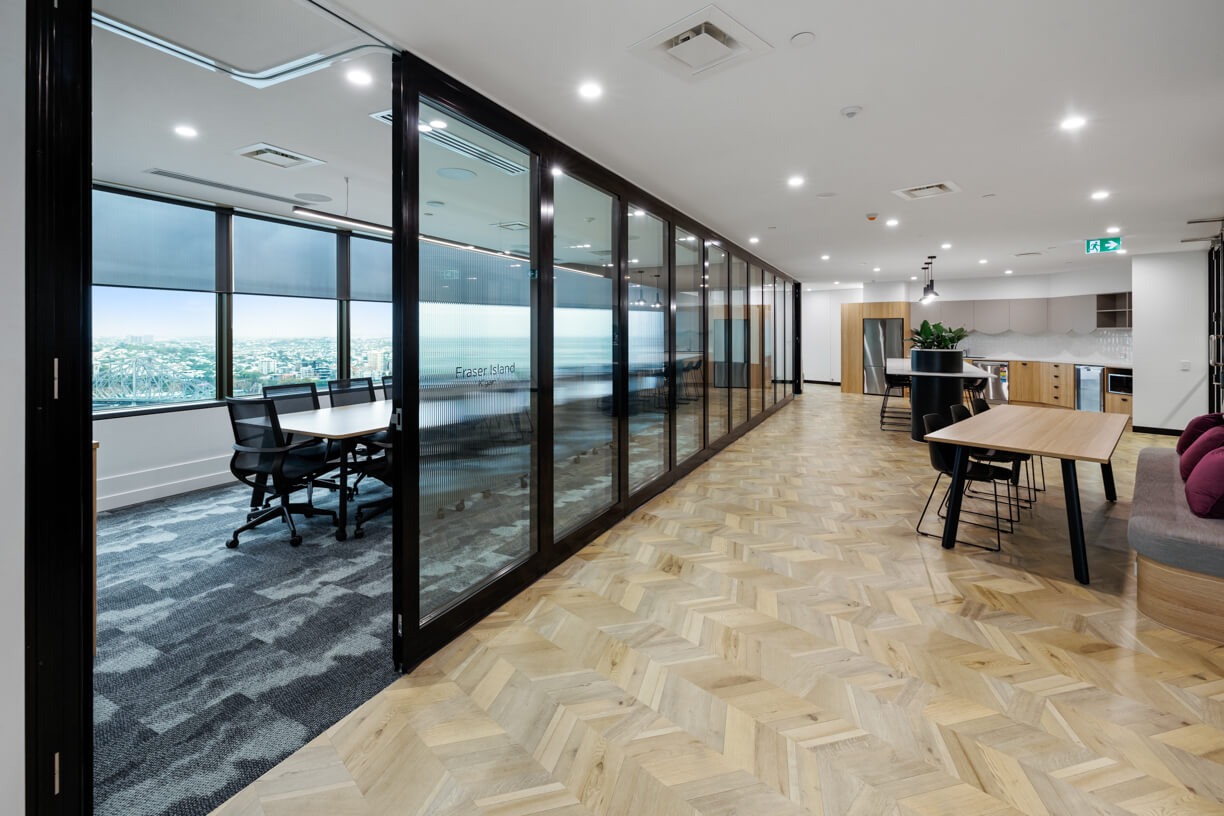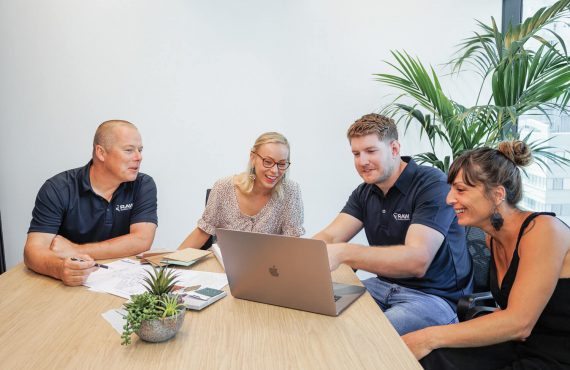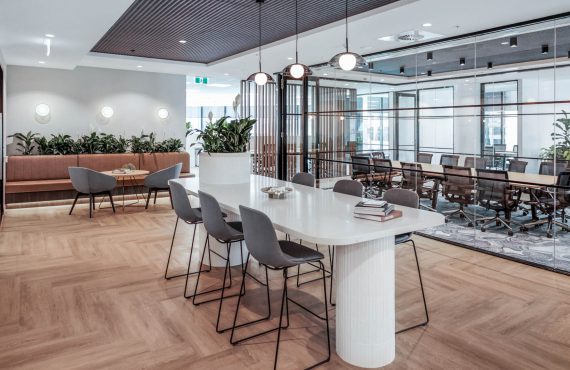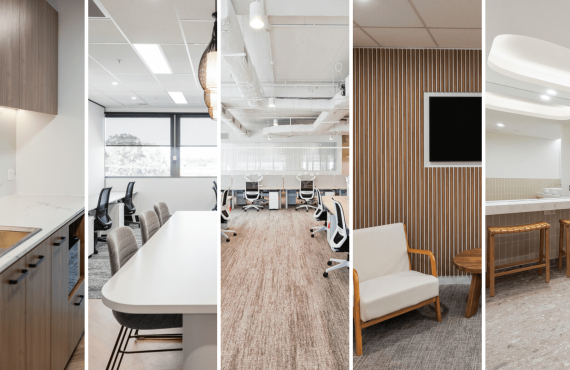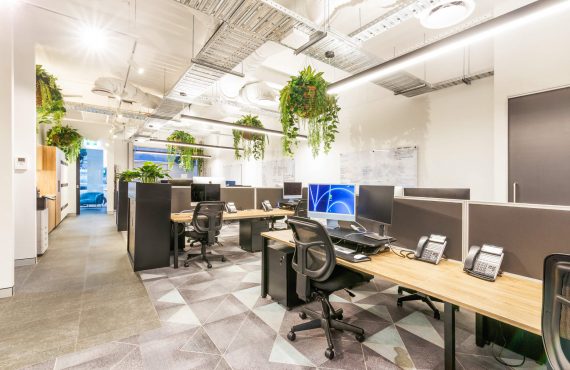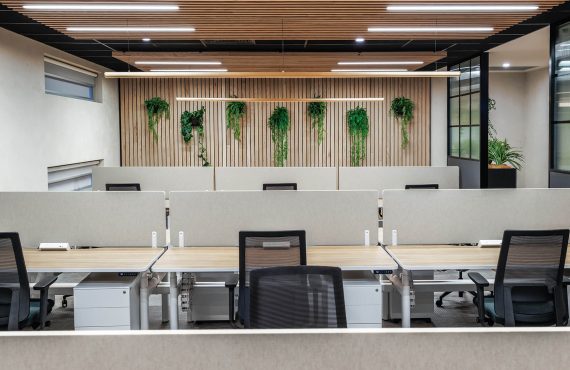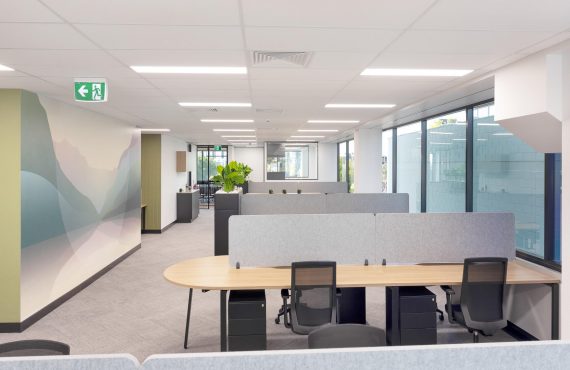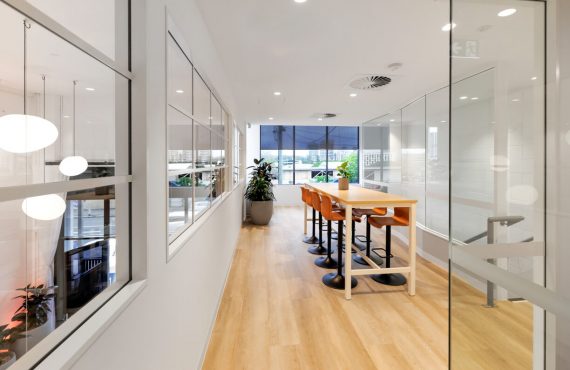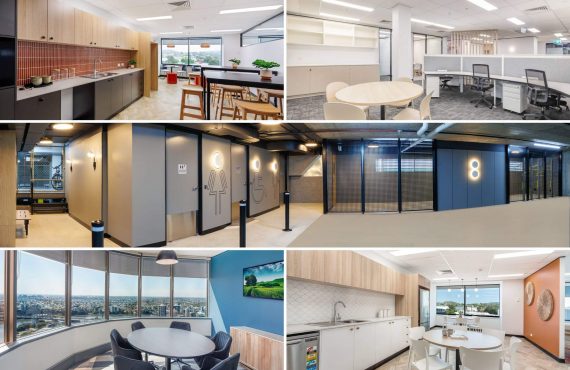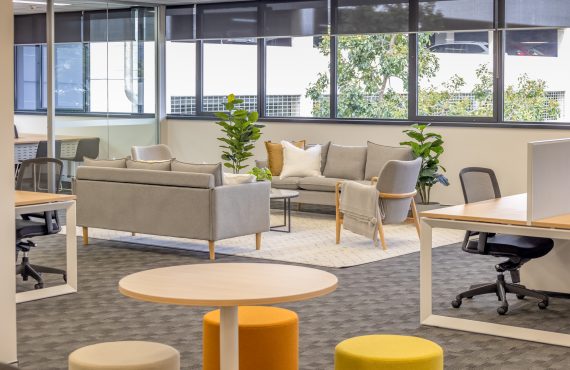In an era of remote and flexible work, designing an office with multiple options for future tenants is a practical move.
Adaptable spaces and future uses can meet the evolving needs of tenants and make the space easier to lease, more quickly.
For the best office designs for flexibility, there are a range of options. It could mean incorporating modular layouts with movable walls, or furniture that can be reconfigured, allowing tenants to scale up or down without significant renovations.
Flexible work zones that serve multiple functions – such as collaborative spaces that can double as event venues or private offices that can transform into meeting rooms – are essential to maximise the space available.
Additionally, using durable and sustainable materials ensures that the office remains functional and appealing over the long term, adding value for the property owner.
Creating zones in an office fitout for flexibility
Creating a functional, practical layout is the key role of a professional office fitout interior designer.
It starts with the requirements of the project for offices, workstations, public areas and back-of-house zones, and then flexibility is built around that.
Making sure there is a smooth pathway for movement through the space will improve efficiency and ensure a logical layout.
Then, different zones for different activities will enhance the practical use. Open areas and larger meeting rooms are helpful for collaboration and teamwork. Private areas are important for quiet, confidential and focused work.
Finally, a well-designed breakout area can serve as a place for employees to relax and recharge, as well as a casual meeting space. These areas could have more comfortable seating or be more informal, making them an inviting area to brainstorm or chat among staff.
Furniture for flexible fitouts
Modular, moveable furniture or walls are key to flexible design. With desks, chairs, and partitions that can be rearranged easily, spaces can be rearranged to meet different needs.
For the morning, it could be a meeting room. In the afternoon, the area could be opened up to an event space.
These adaptable setups are perfect for responding to different work needs or accommodating more staff.
For workstations and the main staff areas, some companies are choosing to “hot desk”, where employees move their laptops around day to day.
This prompts interaction between team members and makes efficient use of space.
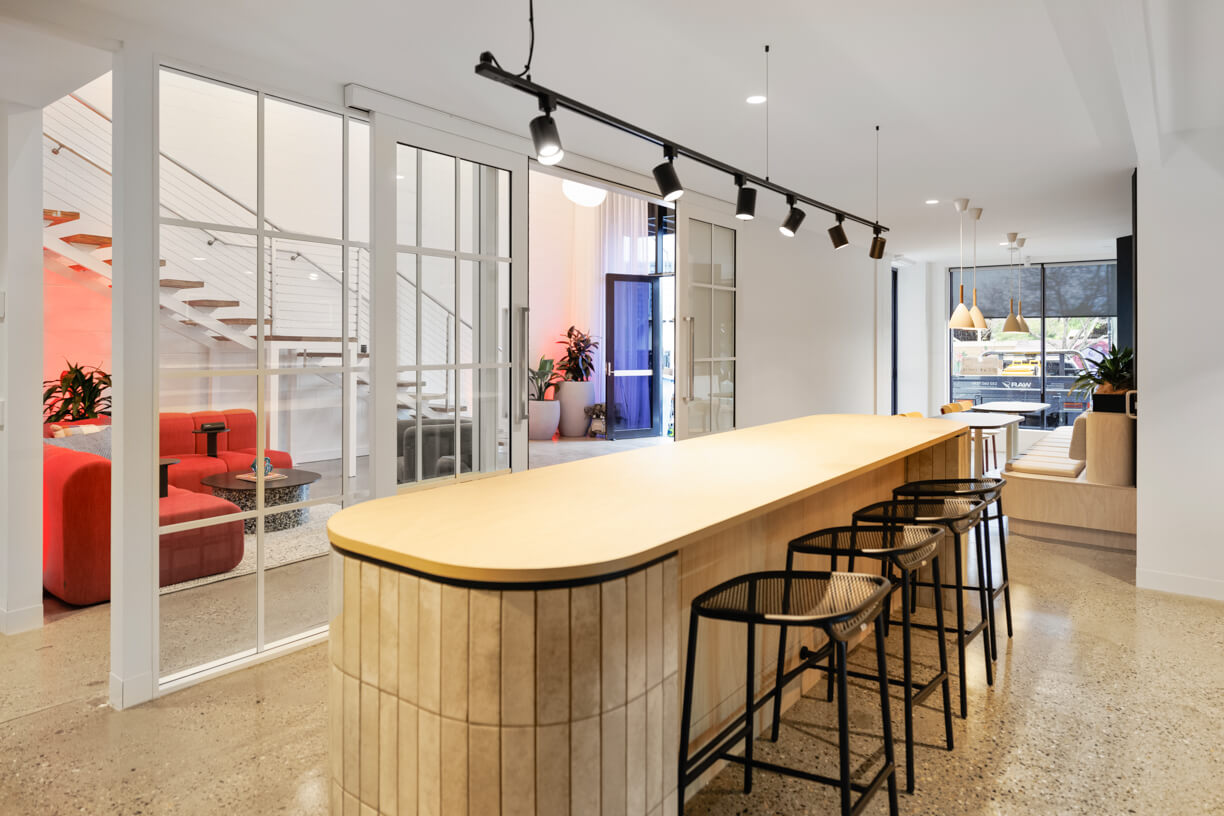
Office design for coworking
Coworking spaces have grown in popularity in recent years, offering flexible, cost-effective office leasing for a range of businesses.
The rise of flexible work arrangements, as well as changing business requirements in uncertain operating conditions, have increased demand for coworking options.
A global survey by property company JLL found that almost one-third of companies used flexible spaces, and 42% were planning to use them more in the future.
JLL pointed to further research from Fortune Business Insights that suggests the global flexible office market will grow to $96.8 billion in 2030, up from $34.8 billion in 2023.
So, coworking spaces are here to stay. But what is the best office design for coworking? This is where thoughtful design and fitouts are important.
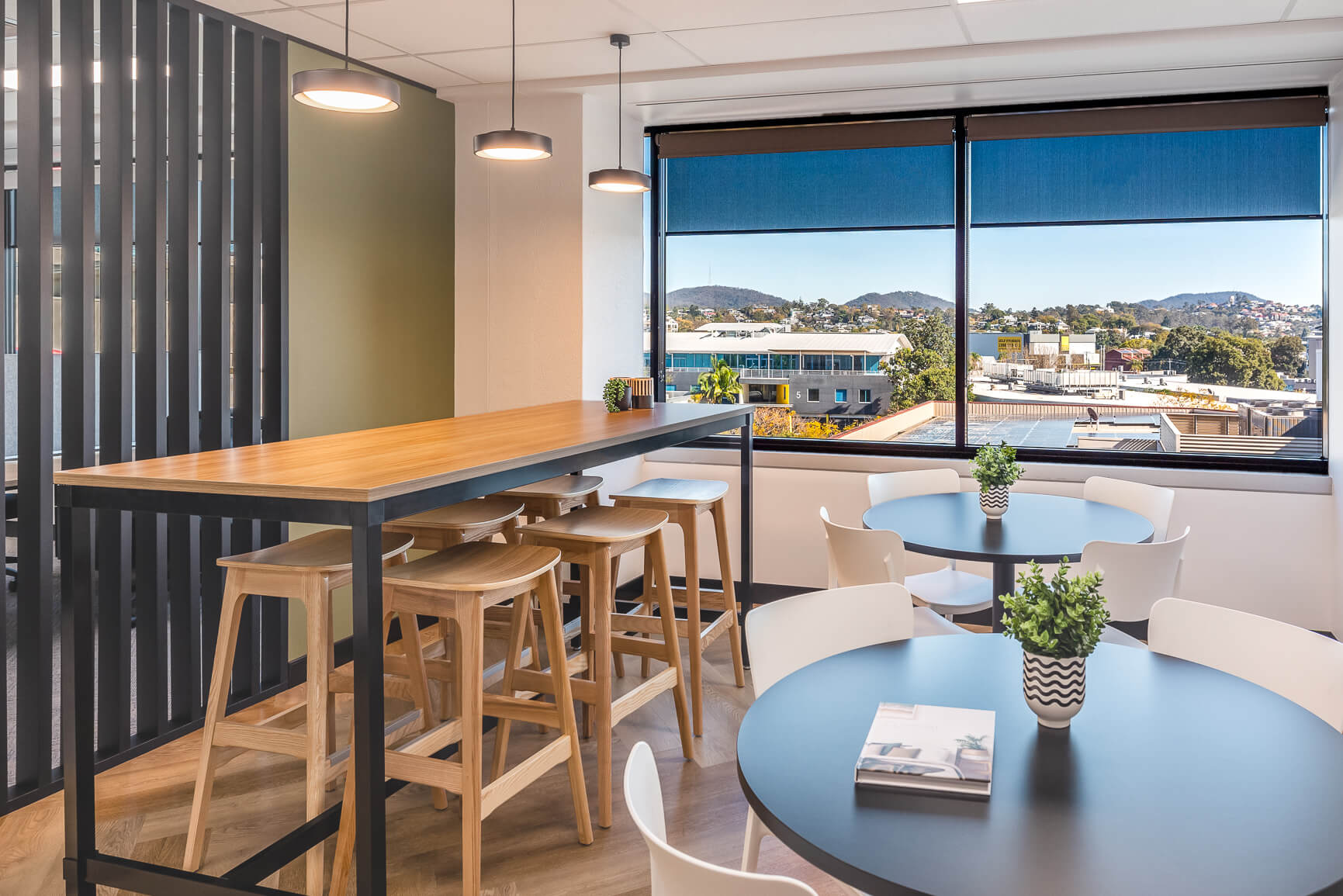
Future-proof design
Flexibility also means planning for future growth. Design elements like open floor plans, adaptable meeting rooms, and expandable infrastructure can help ensure your office fitout is ready for changes in staff size or business needs, without requiring major renovations.
This can also involve adding IT, data, and electrical infrastructure for future needs. This includes elements such as wiring, network cabling, and air conditioning systems.
Flexible design should also accommodate scalable technology systems for wireless to help reduce changes if it has to be adopted down the track.
How to revise an office fitout
Revising an office fitout for flexibility means the space can evolve with changing business needs.
Start by introducing modular furniture and movable walls to easily reconfigure workspaces, meeting rooms, and breakout areas.
Opt for open layouts that can be adjusted as your team grows, and incorporate multi-purpose spaces that can serve different functions throughout the day.
By making these adjustments together with a professional fitout company, your office fitout will be able to accommodate future changes without major disruptions.
To find out more about flexible design, visit RAW Commercial Projects

