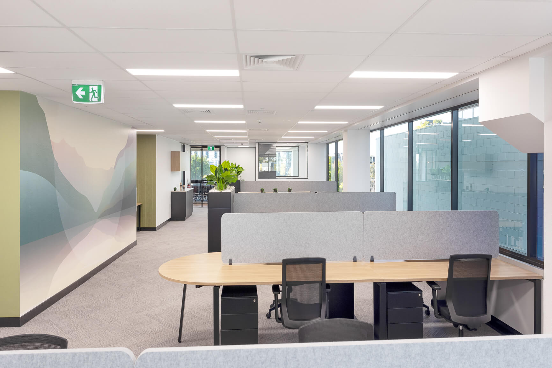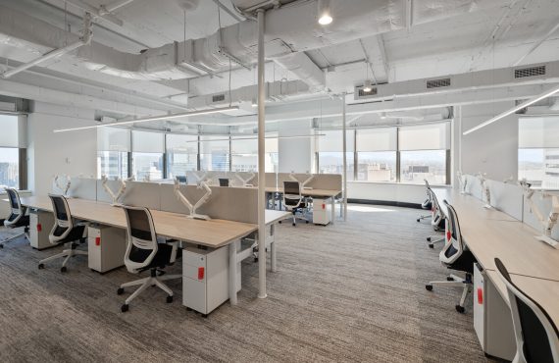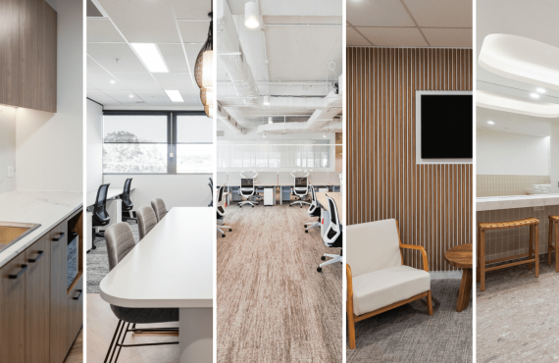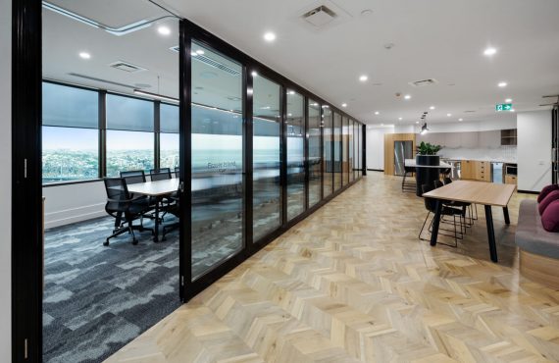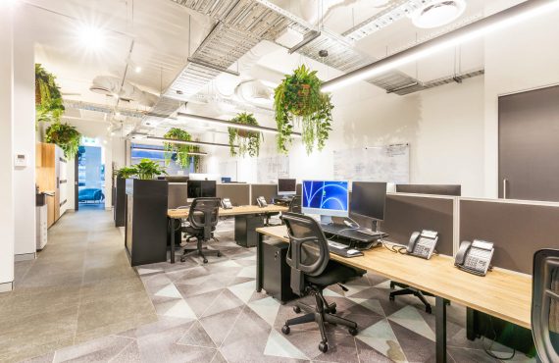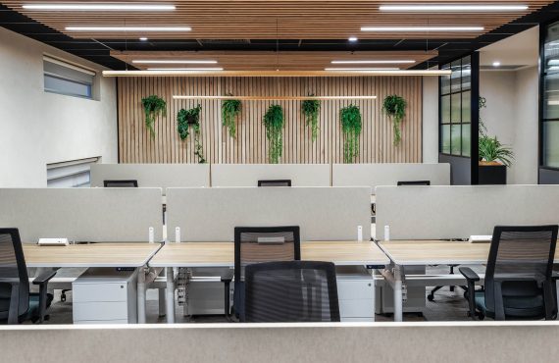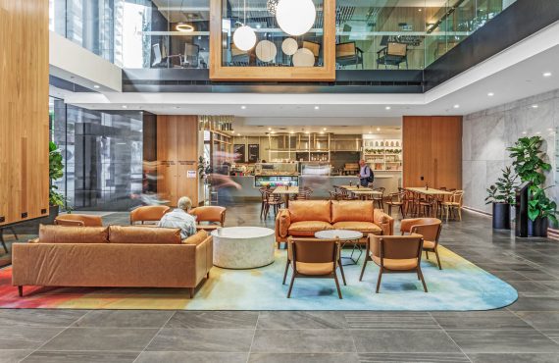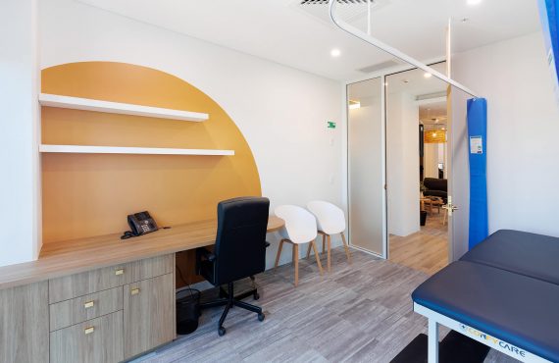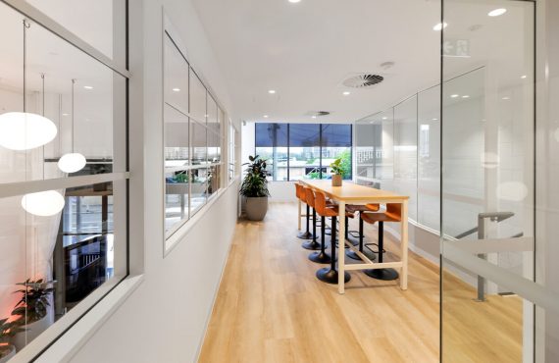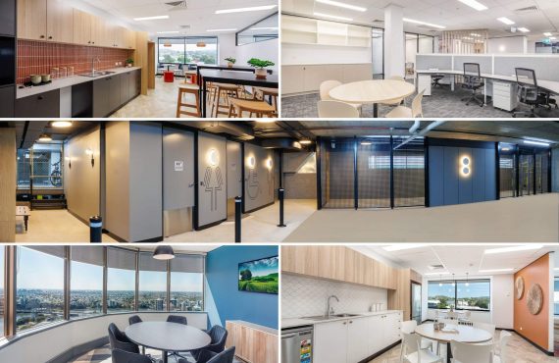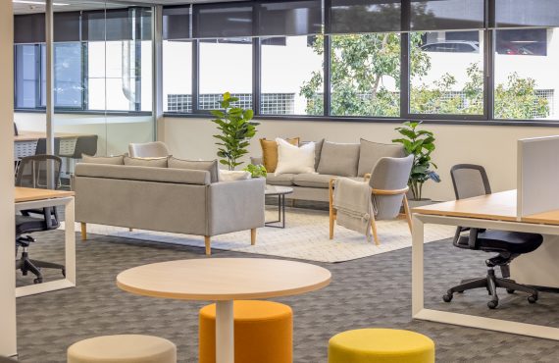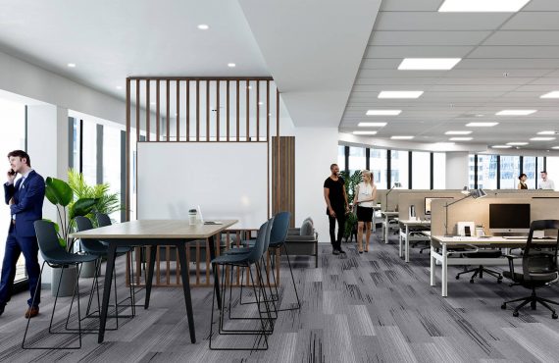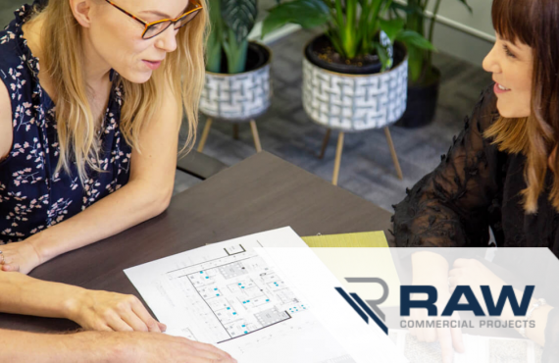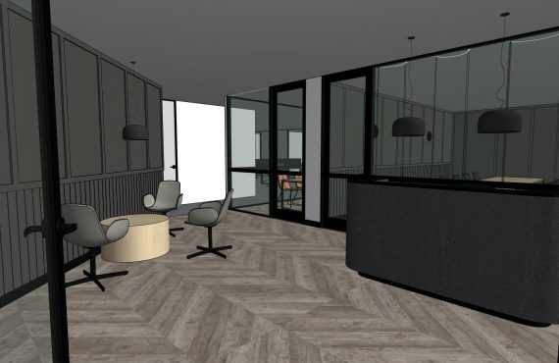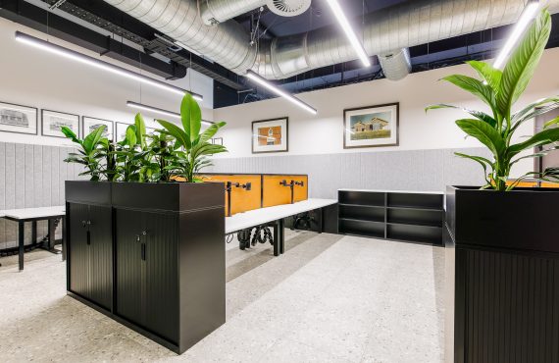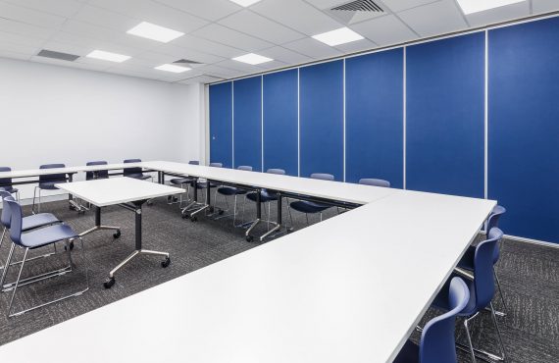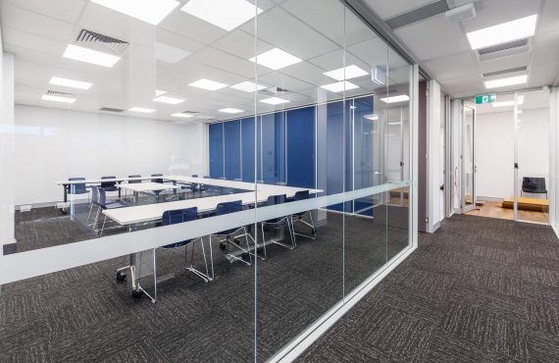The traditional office and cubicles of the 1980s corporate office are long gone. Open-plan, flexible spaces have become the norm, encouraging team collaboration.
This change is not just about how things look; it’s a significant shift in how we think about and create our work environments. Given the rise of video conferencing and remote work, the office has to change too. There needs to be areas for noisy interactions, but also zones where people can focus on deep work.
However, the challenge of open-plan office design is to optimise those positive human interactions while minimising the potential volume and distractions. The design and layout of the office is very important to achieve this. Well-thought-out, open-plan office design can greatly improve overall work efficiency and make employees happier.
Designing an open-plan office
Open-plan offices require careful design to get the balance right and create an engaged working environment.
The layout of workstations makes a significant difference. Mapping out the workstations in circles or lines creates a very different atmosphere. Neither is better or worse than the other, but the way the workstations are configured will shape the way workers interact.
When interior designer Henna Viikari was creating a design for the Lutwytche head office of Carers Queensland, her brief was to accommodate 40 workstations in a room. To achieve this and deliver an effective working environment, she placed aligned professional teams together, with focus rooms and meeting rooms between each group. Light features and pillars with plants were used to break up the space and for visual interest.
Workstations can also be added in blocks, with other features for interest at each end. For example, we designed this layout as a speculative development in Brisbane’s inner city. Black powder-coated glass partitions and black heritage bars were used at the ends of each block of workstations, with hard-wearing plants.
Furniture, whiteboards, storage units and technology can be placed in strategic ways to make spaces that are flexible and productive. Some offices use moveable or modular pieces that can be rearranged to meet the changing needs of the workplace.
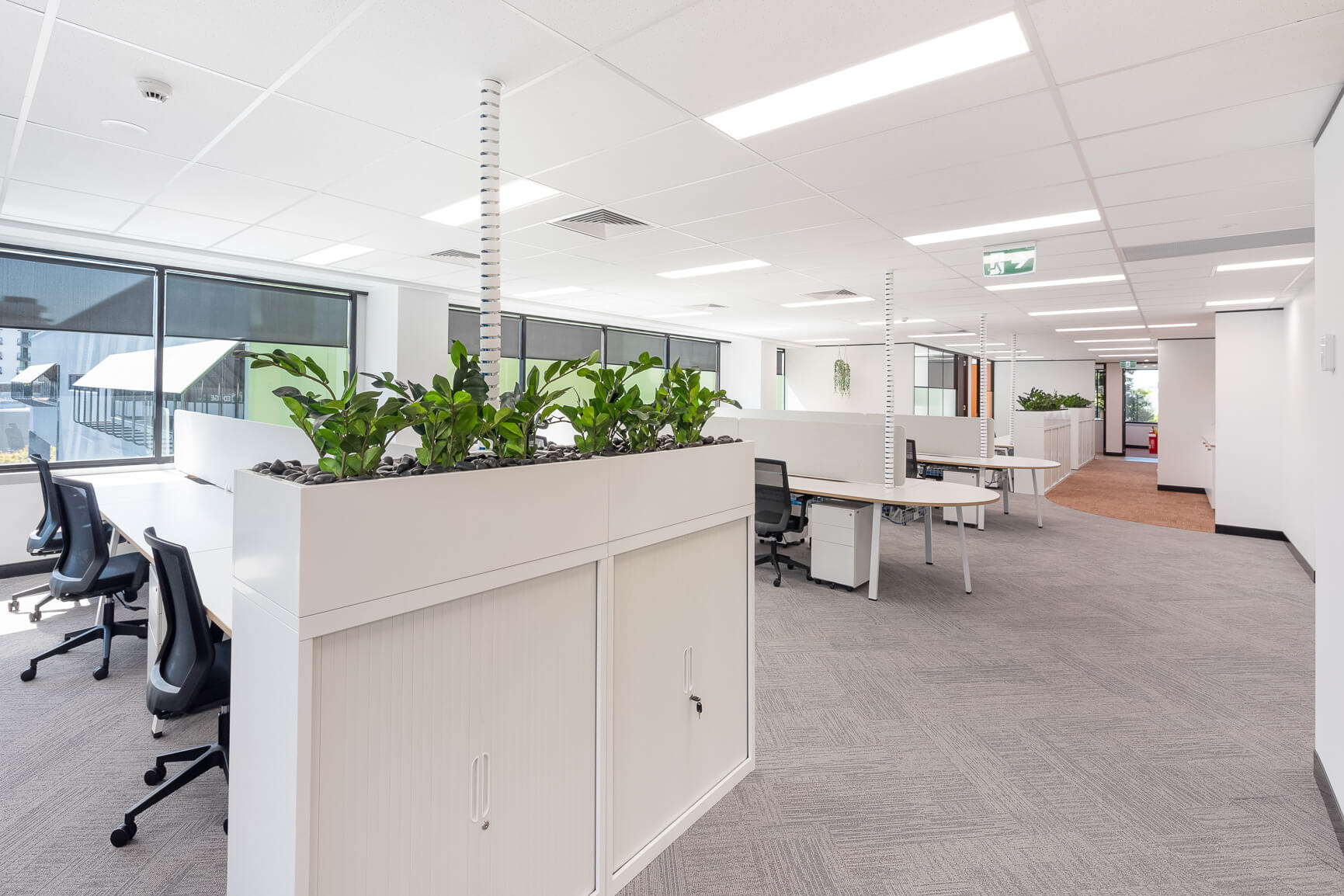
Creating collaboration zones in open-plan offices
When designing an effective open-plan office, it’s important to make sure that there are still areas where people can collaborate and meet. Versatile rooms that can accommodate impromptu team discussions, formal meetings, or creative brainstorming sessions can be configured using partitions in open areas or by planning small rooms or breakout areas.
Creating collaboration zones that can easily transform based on the needs of the moment means employees can choose the most suitable setting to work together. This adaptability encourages teamwork and innovation.
Wellness corners and breakout spaces
A recent trend in the post-Covid office environment is wellness corners and breakout spaces, specifically for people to offer respite from noise and other stimuli.
A calm and peaceful space is a counterpoint to the hubbub of the open-plan office. These areas may feature comfortable seating arrangements, perhaps with ergonomic furniture and softer decor to create a soothing environment. Often there are plants or a green nook to provide a touch of nature.
These areas allow people to take short breaks and maintain their productivity.
Beyond the actual areas, the idea of wellness corners and breakout spaces is a signal of a company’s commitment to the health and wellbeing of its employees, an important factor in a tight labour market.
The benefits of open-plan offices
When open-plan offices are designed carefully, there can be many benefits. One of the major advantages is the way the design can facilitate collaboration and communication.
Without the physical and mental barrier of an office, people can share ideas and discussions more easily. This encourages a greater sense of teamwork and can break down silos in an organisation.
They are also flexible in terms of the layout. This can encourage reconfiguring to shuffle teams or move different teams together if they work on a shared project, for example. There is also scope to accommodate changes in the number of people in each team.
A significant benefit of open-plan offices is the ability to improve natural light and airflow. Without the additional carpentry of office walls, natural light can be maximised to create a brighter atmosphere.
Also, with its greater efficiency of space, there can be a more positive and inviting work environment.
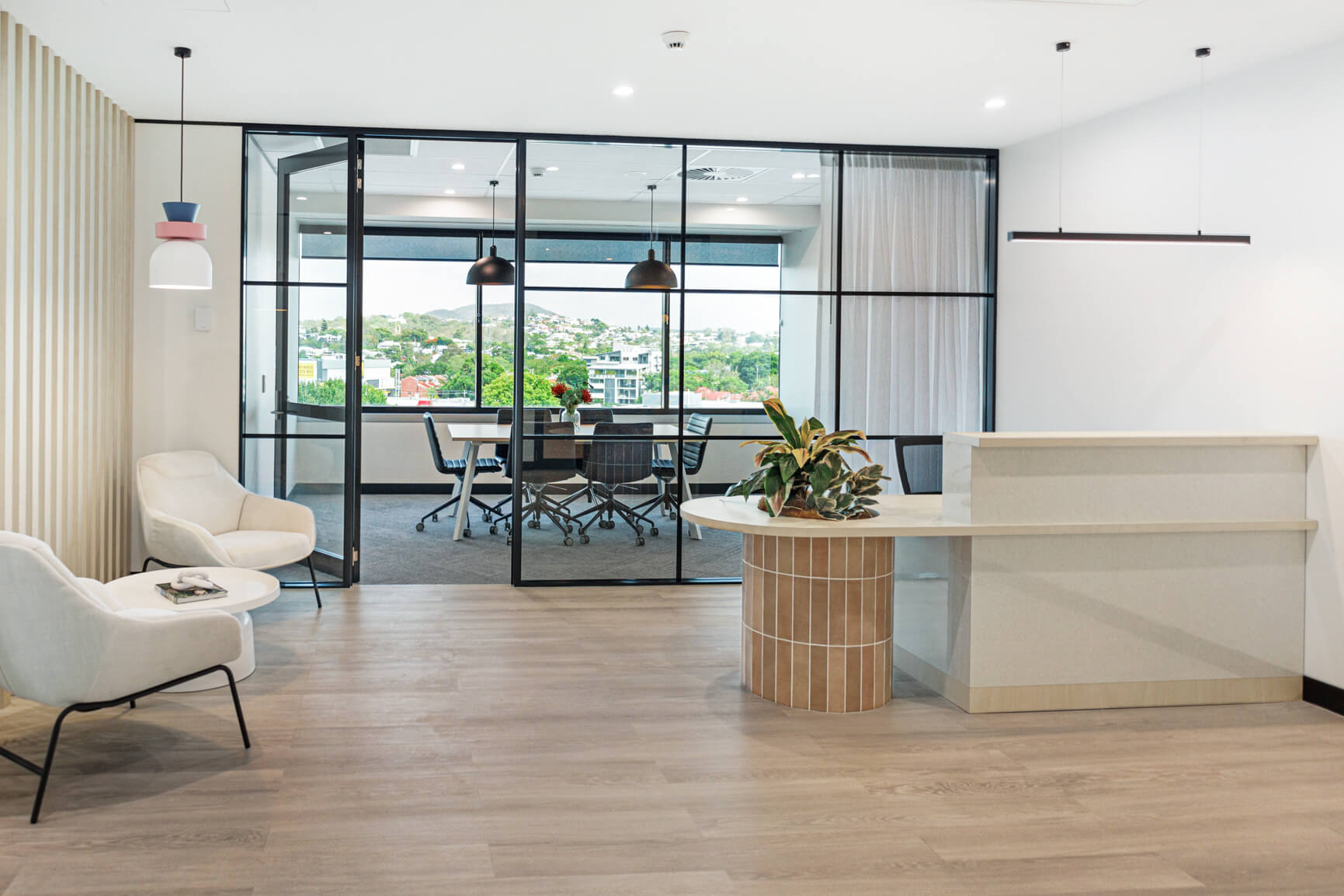
Downsides of open-plan offices
There are downsides of open plan offices to be addressed, however, including acoustics, privacy and distractions.
One of the main challenges in open workspaces involves managing the noise levels. This can be reduced through acoustic design and panelling, designated quiet zones, and technology-based noise reduction measures.
Likewise, well-placed dividers and even plants can create private zones that temper noise and offer more privacy without compromising the overall openness of the workspace.
Emerging trends in open-plan office design
As workplaces continue to evolve through hybrid work, we expect ideas to accommodate staff in open-plan offices will also change.
Hybrid work models where employees work some days in the office, and some from home will advance the move to flexible spaces.
Personalised workstations may become hot desks, while adaptable meeting rooms and collaborative areas will rise in importance. The emphasis will be on creating versatile environments.
Further, the rise in the importance of sustainability in the property industry will shape the office. Energy-efficient lighting, waste reduction initiatives, and the integration of green spaces within the office will become increasingly common to build a healthy and responsible workplace.
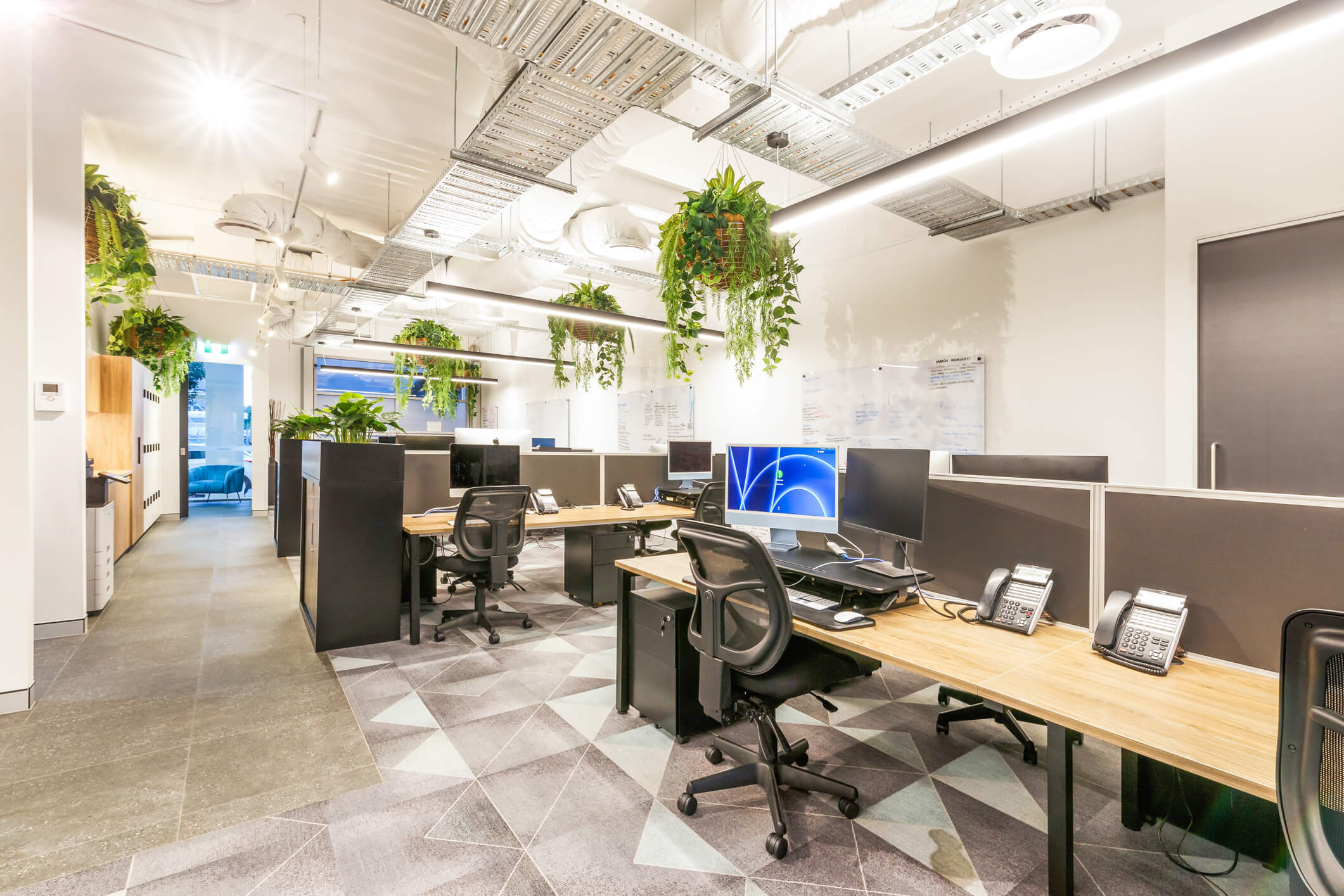
RAW Commercial Projects provides end-to-end fitout services, including contemporary interior design to meet your workplace needs. Find out more about our interior design work and recent projects.

