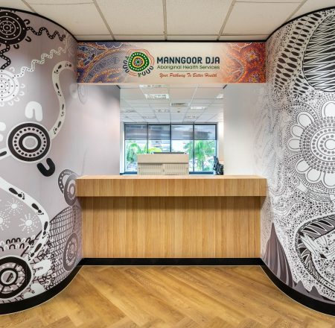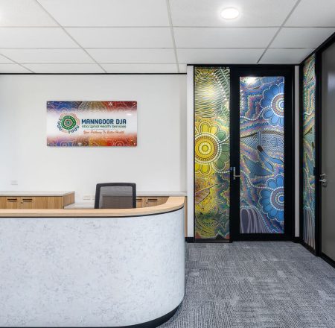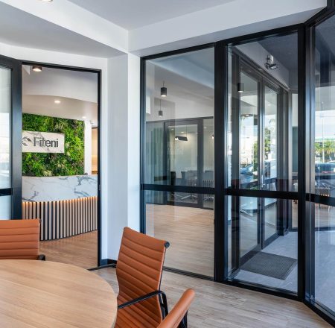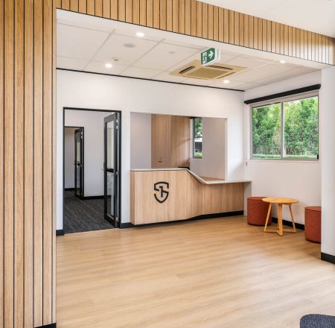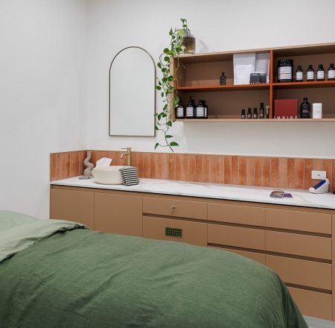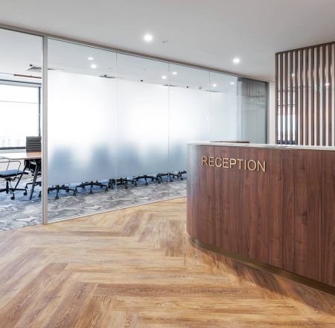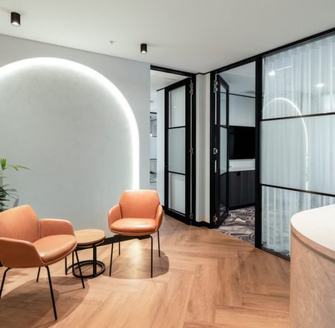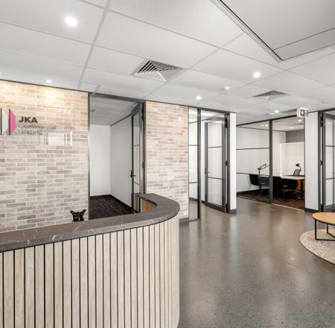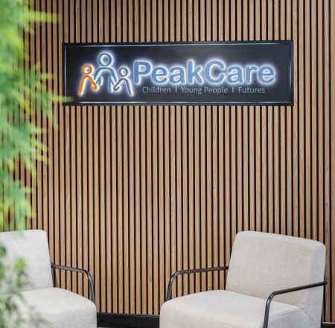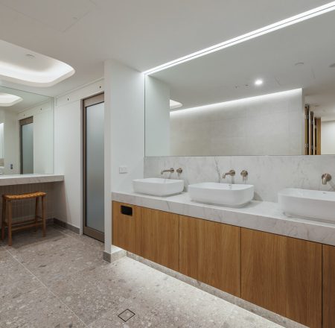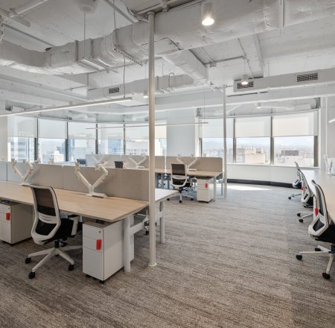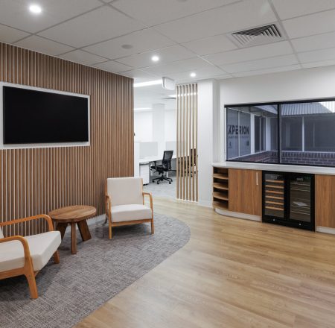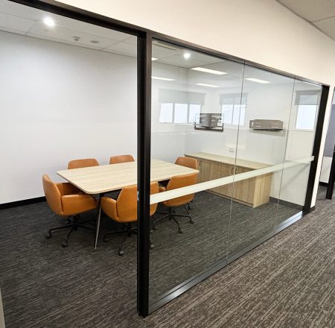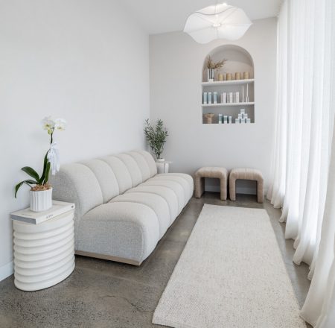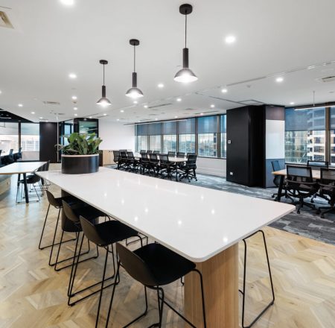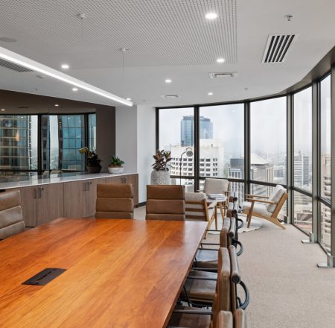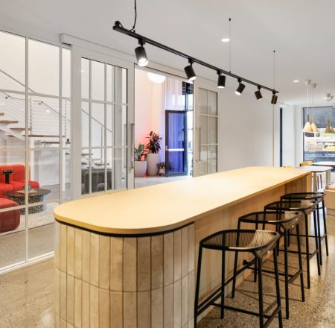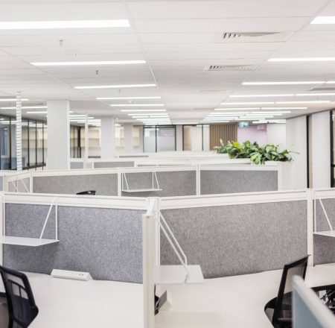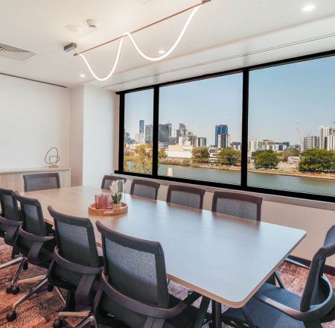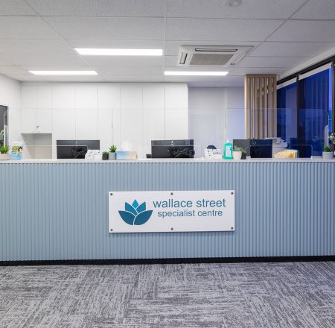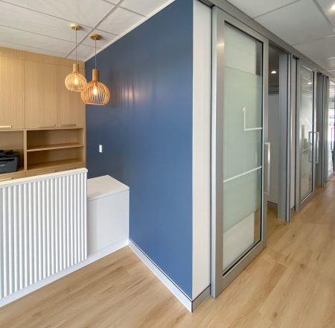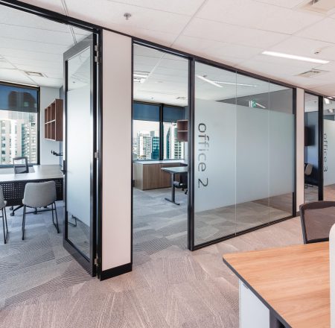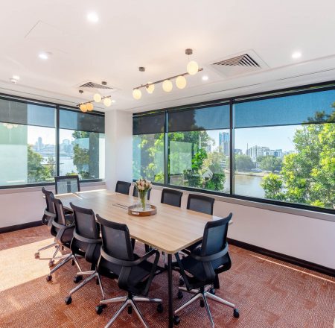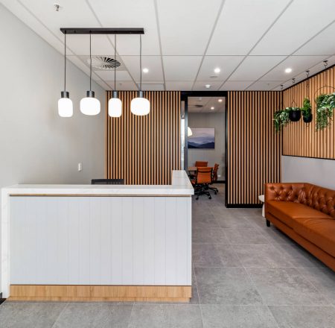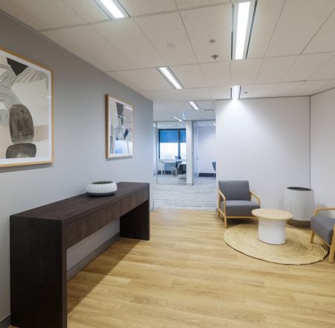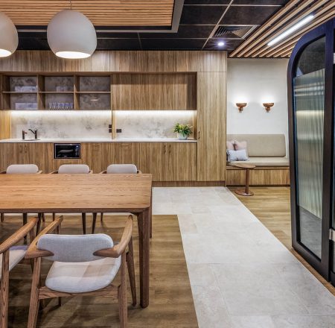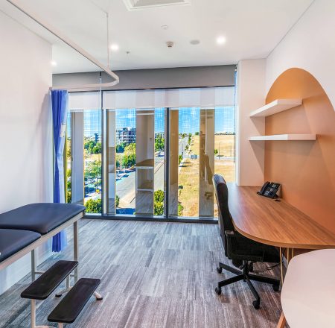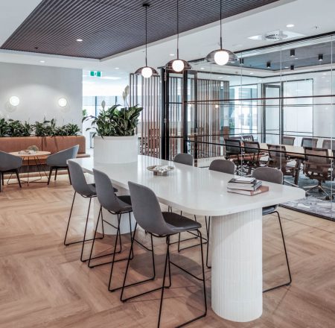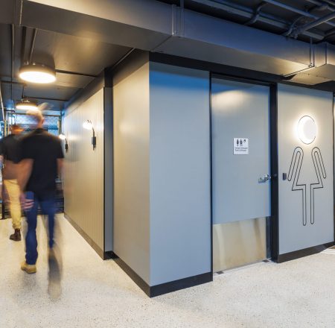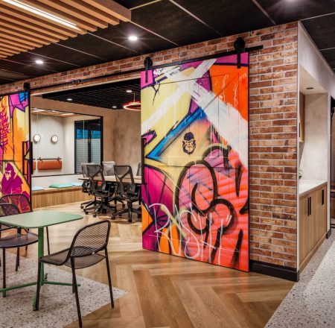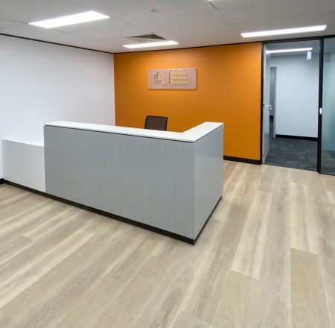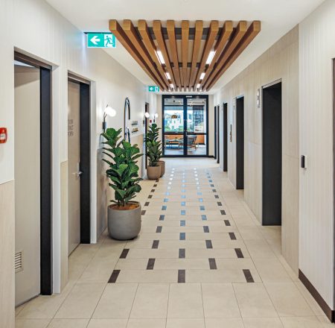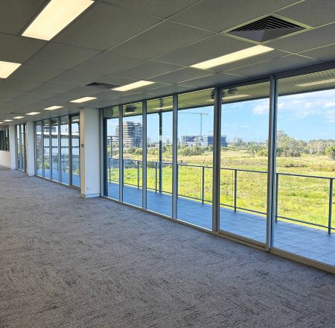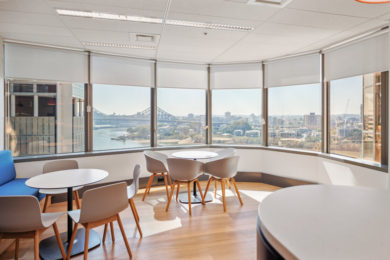
SUBURB/LOCATION:Brisbane CBD
Refreshing the office fitout for public-facing and staff areas of a global professional firm in Brisbane’s CBD
SIZE
490 sqm
TIMEFRAME
8 weeks
THE BRIEF
Management consultancy Alvarez and Marsal Finance is a global financial and professional services provider with offices around Australia and the world. The Brisbane office of this global company sought a high-quality office space within their Eagle Street highrise tenancy.
The company sought a contemporary and practical design to add a new front-of-house area to an existing space, and the refurbishment of a second office space with a new sleek look.
DESIGN
Team RAW reconfigured the dual tenancies across the 490sqm area into two new layouts to maximise the public-facing areas. One portion of an adjacent vacant tenancy was added to the existing area. This allowed the client to create a reception and waiting area. Through the design phase, we also added two meeting rooms and a boardroom.
Careful selection of finishes and fittings ensured continuity with the existing design aesthetic. The use of simple, neutral tones contributed to a sleek, modern look without overwhelming the existing elements of the office.
CONSTRUCTION
The internal space was reconfigured to make the space more flexible and contemporary, as well as meeting their current needs. This involved adding a new public-facing space to the Eagle Street office. A portion of an adjacent vacant tenancy was integrated, allowing the creation of a new reception and boutique waiting area for clients.
Existing walls were removed, and new walls were constructed to establish the new front-of-house space. The alterations were designed to seamlessly blend with the existing office structure and maximise the Brisbane city views. The construction was completed in 8 weeks, in line with the budget and timelines.
THE OUTCOME
This worldwide financial and professional services firm has a local office that represents their brand. This clean, fresh office space in the centre of the city has a flexible layout with public areas to allow for greater client liaison.
While the office space was refurbished, the look and feel was retained for a more efficient upgrade of the tenancy. The client can now welcome guests more easily to their Brisbane office, with a space that meets their needs for function and form.

