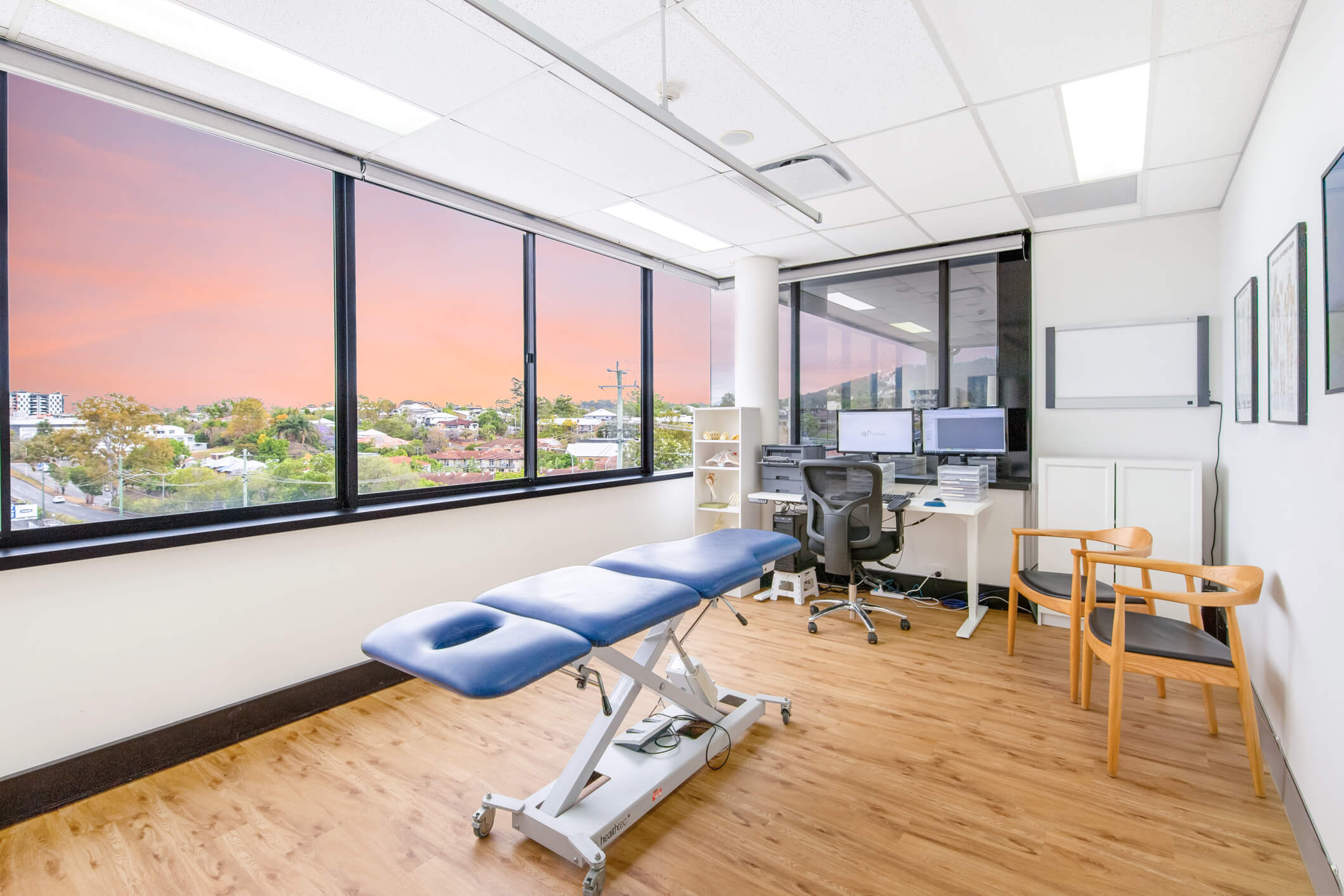
SUBURB/LOCATION:Taringa
Category:Medical Fitouts
Brisbane Integrated Pain Care was completely refreshed and saw the RAW Commercial Projects team work with the client to produce an uplifting space that reflected the new direction for the musculoskeletal practice, based in Taringa. From electrical alterations including new dimmable LED downlights right through to new carpet and vinyl flooring, fresh paint, a glass partition and joinery, the team really have done a fantastic job in creating a new vibrant, welcoming place for Brisbane Integrated Pain Care’s patients and staff to enjoy. With the fresh signage now in and the client adding the final touches such as personally picked artwork, it has all come together nicely.
DESIGN BRIEF
RAW Commercial Projects were engaged by Brisbane Integrated Pain Care to upgrade and extend their existing practise based in Taringa, Brisbane. The client was looking to expand into a vacant neighbouring space and required a compliant yet comfortable layout as part of their new medical fitout.
DELIVERY
We created a comfortable waiting area, a large treatment room with two treatment beds and an exercise physiologist room. An additional consult room was also included to allow our client to expand his service offering.
POSITIVE HIGHLIGHTS
As part of this medical fitout project we were able to make the expansion compliant without destroying to much of the existing fitout for our client. With little disturbance to Brisbane Integrated Pain Care, we undertook the project whilst the client remained operational and left the additional vacant space as a compliant leasable area for the landlord.
FEATURES
- Use of NFD Evolve plus carpet tiles
- QEP Hanwood HW23 commercial vinyl planks
- Polytec gloss white joinery
TIMELINE
- 4 weeks from start to completion

