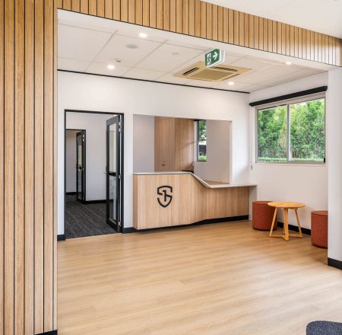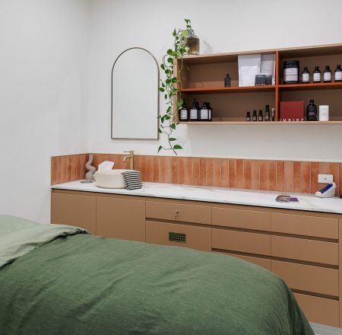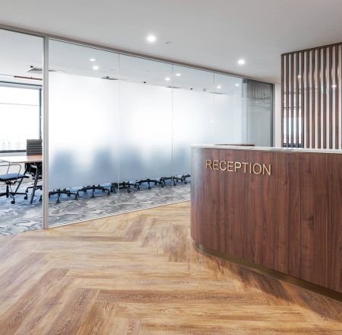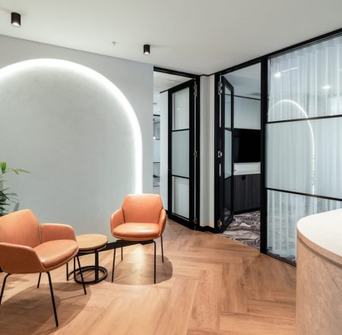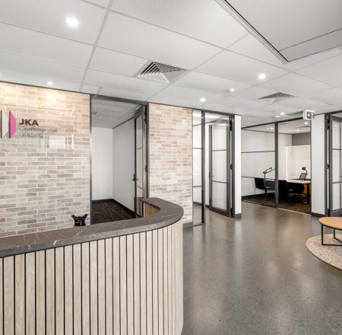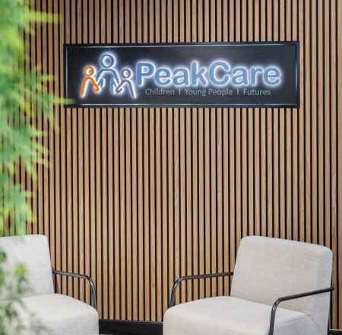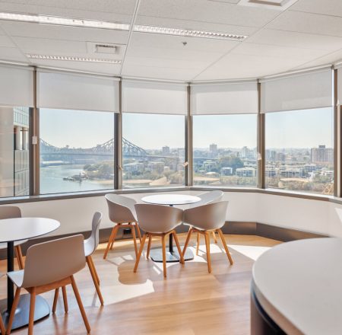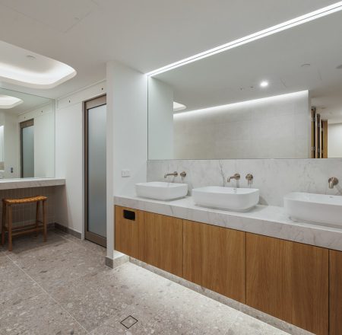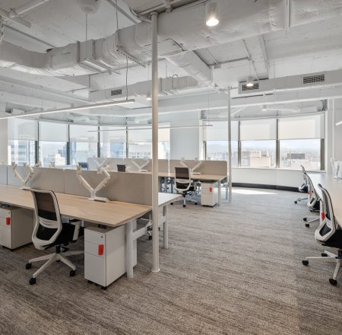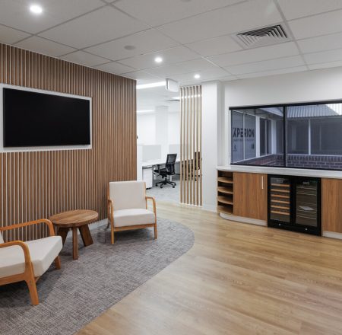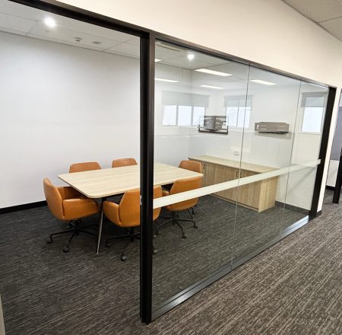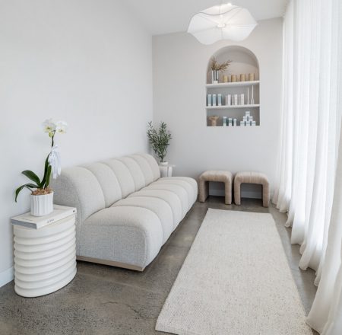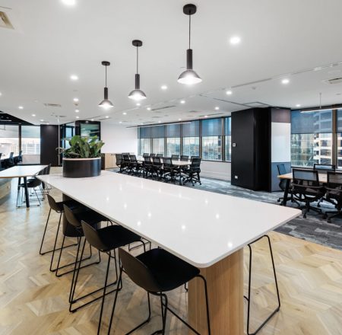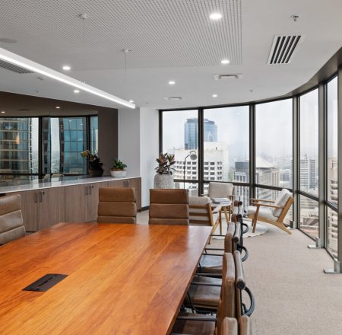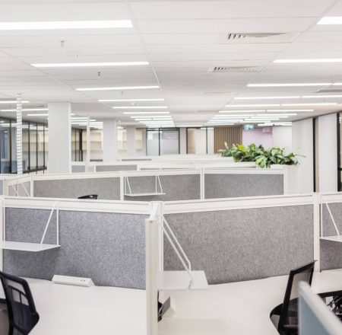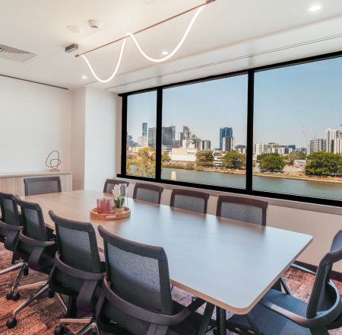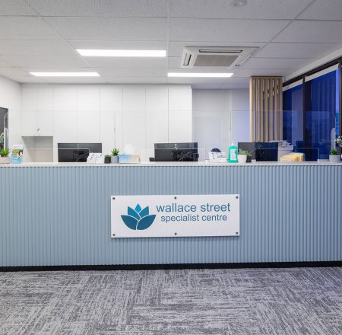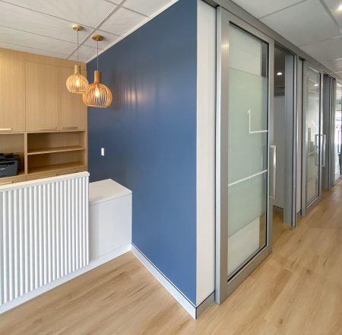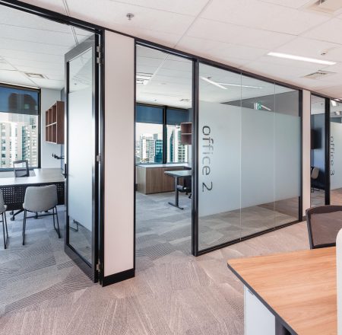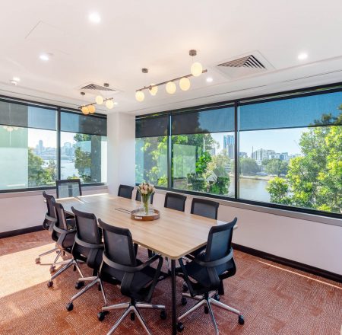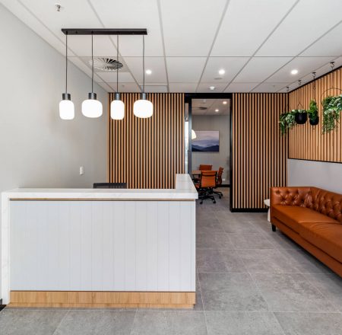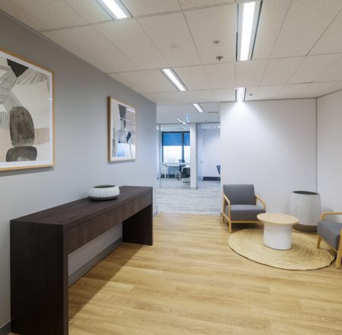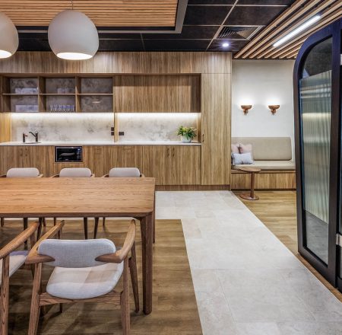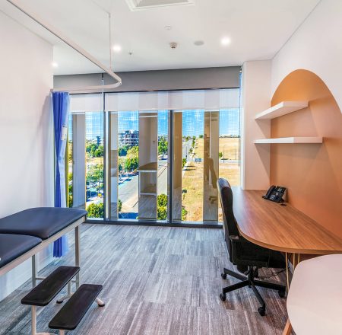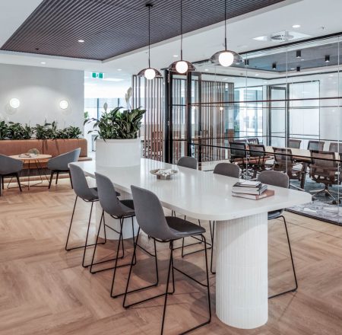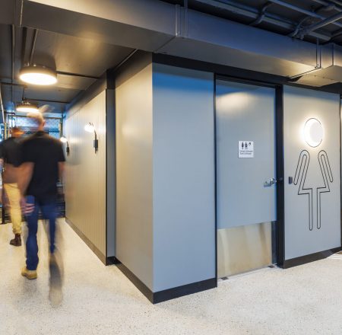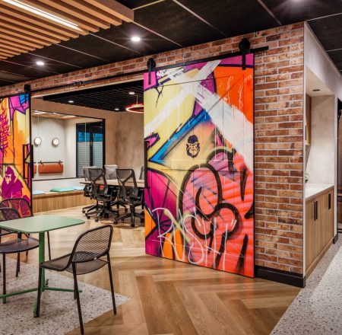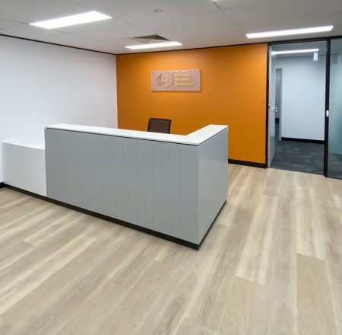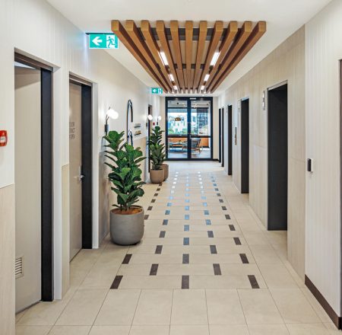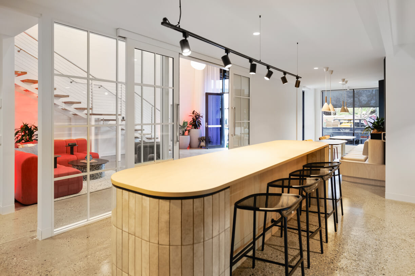
SUBURB/LOCATION:Bowen Hills, Brisbane
Contemporary fitout for a creative office space, creating a practical and appealing space for corporate clients and events.
SIZE
350 sqm
TIMEFRAME
12 weeks
THE BRIEF
Carbon Creative is a creative agency that works to drive social change. Their warehouse property was to be converted to an office space, and required significant refurbishment before the internal fitout could occur. This involved the installation of a new roof and external windows and the replacement of public-facing roller doors for an appealing aluminum and glass shopfront. Inside, the office design needed to accommodate a growing team with workstations, a board room, meeting room, multiple collaboration spaces, a kitchen and end-of-trip facilities. The design was to optimise the existing character of the building and add modern office elements for a light and open working environment.
DESIGN
Interior designer Henna Viikari developed a layout and design that improved the building’s original character. This included retaining the blockwork walls and polished concrete floors for an industrial base. The fitout was based on a Scandinavian look with a neutral colour palette, using light plywood timbers, black accents and white heritage bars. Accents of First Nations art are features of the fitout, highlighting the social value of the work from Carbon Creative.
In the layout, the ground floor and mezzanine areas are joined through a multi-use space that spans the two levels. This open and light-filled area will be used as a waiting area as well as an events and exhibition space. For its use for events, we added colour-changing RGB lights for interest.
CONSTRUCTION
Before the fitout was started, the building needed more rectification works than had previously been anticipated. A large amount of asbestos was removed carefully to allow for the new fitout works. Once this was complete, the dire state of the existing sheet metal roof was exposed so a quick decision was made to replace the roof too.
Once these initial demolition and replacement works were done, construction was completed over a 12-week period, led by project manager Jason Krisanski. We took care to work around the existing blockwork and brickwork so they could be reused as features of the fitout. The conversion from a warehouse to an office space required the addition of internal ceilings, walls and partitions to create six offices, 11 workstations in an open plan configuration, collaboration spaces and a focus room. We also removed and replaced some structural elements of the mezzanine floor to increase its stability and improve the flow of the ground level.
THE OUTCOME
Carbon Creative now has a purpose-built, practical and high-quality space for its head office. The space is structurally sound, with a new roof and reinforced mezzanine, ensuring it will endure for years to come. The contemporary and flexible appearance of the building makes it suitable for a range of professional workplaces, with a range of configurations available to workers. It is also striking from the street with a new frontage and signage.

