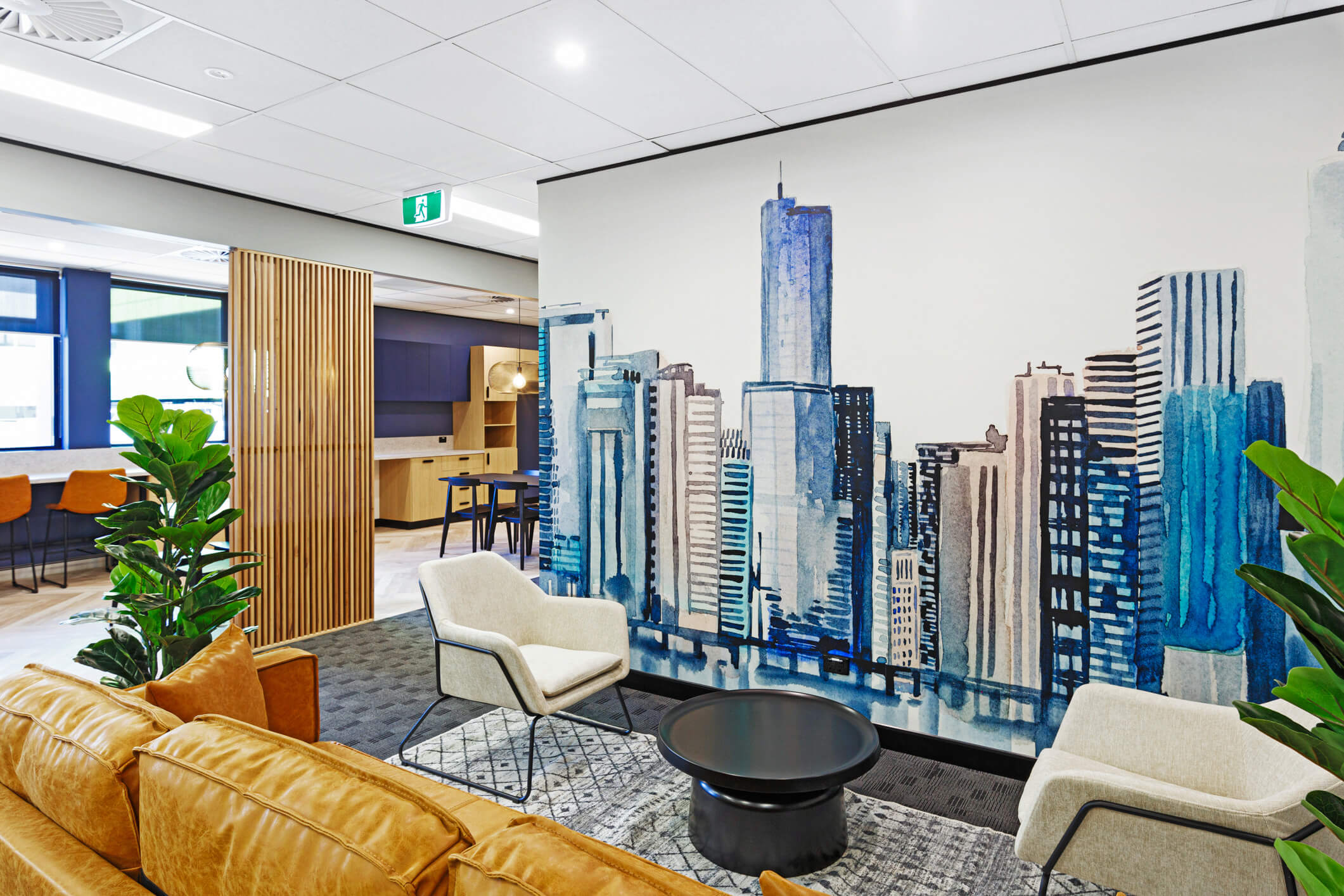
SUBURB/LOCATION:2 Gardner Close, Milton
RAW Commercial Projects has completed several high-end speculative fitouts at 2 Gardner Close, Milton, so it’s no surprise that we were engaged to design and build an office fitout for the Elements Advisory Group.
The client toured the building to inspect our work and loved the quality and style of the speculative fitout of Tenancy A on level 1. Finding a great empty floor space a few levels above, Elements worked with our team to begin the process of creating a new office for their staff and clients.
Interior Designer Henna Viikari has developed all the designs for 2 Gardner Close so far, and understood the client’s desire for a sophisticated design with crisp, clean lines. Based on their brief and expectations, she developed concepts with the perfect blend of style and comfort.
Once the designs were approved, our Construction team began planning the project. Project Manager Jason Krisanski ran the logistics of the office fitout, managing trades and ensuring everything done met our high standards. The project ran like clockwork; all tasks were completed on time and within budget, enabling our team to deliver another successful office fitout.
DESIGN BRIEF
The Elements Advisory Group office fitout needed to accommodate workstations, private offices, boardroom, meeting room, reception area, staff kitchen, and breakout areas in a 398m2 space.
In keeping with the look and feel the clients wanted, Henna chose a colour palette of neutral and grey tones with tan accents in the front of the office. The internal workspaces and breakout areas are relaxed with blue accent tones and a fun cityscape wallpaper.
The timber paneling used throughout the fitout provides character and depth to the neutral grey toned painted walls. Silver ash timber screening adds a gorgeous colour variation creating warmth and texture to the space. Sheer curtains were used in the meeting room and the boardroom to add a touch of class, as well as to create privacy. The light-toned herringbone timber vinyl flooring has a rich colour variation further enhancing the fitout. The flooring is hard-wearing and is excellent for absorbing sound.
The staff kitchen is open and inviting with eating facilities and cupboards for storage. It flows into the adjacent collaboration area allowing greater flexibility to use the space to host functions or as extra dining for staff.
The floor plan flows easily through the defined pathways with a clear separation of each area. The reception looks impressive, especially with the vibrant Element signage. Internally each space is aligned with its intended purpose. The careful choice of colours and materials worked harmoniously throughout the entire office fitout.
CONSTRUCTION HIGHLIGHTS
The RAW team worked cohesively to design and construct an interesting office fitout that met our client’s needs. All tasks from demolition to the styling of furnishings were carefully planned and managed by our dedicated Project Manager Jason Krisanski.
To achieve greater efficiency in the project, Jason directed the team to lay the vinyl planks first. This meant that the planks were laid without hindrance from partition walls saving the team and our clients several days of work. It’s innovative processes like these that give RAW its edge.
The remainder of the fitout ran smoothly with all the specialist trades completing tasks on time and within budget.
KEY FITOUT FEATURES FOR THE 398m2 TENANCY:
- 26 Workstations
- 6 Offices
- 1 Boardroom (16ppl.)
- 1 Meeting room (06 ppl.)
- Waiting / reception
- Utility room
- Kitchen
- Data room
- 2 Breakout areas
- 1 Collaboration area
PROJECT RESULTS
The RAW team is proud to add another successful office fitout to our body of work at 2 Gardner Close in Milton. This quality fitout designed and built for the Elements Advisory Group is fresh and elegant. Each aspect of the design and construction process was expertly managed to meet compliance requirements and exceed our client’s expectations.
TIMEFRAME
8 weeks

