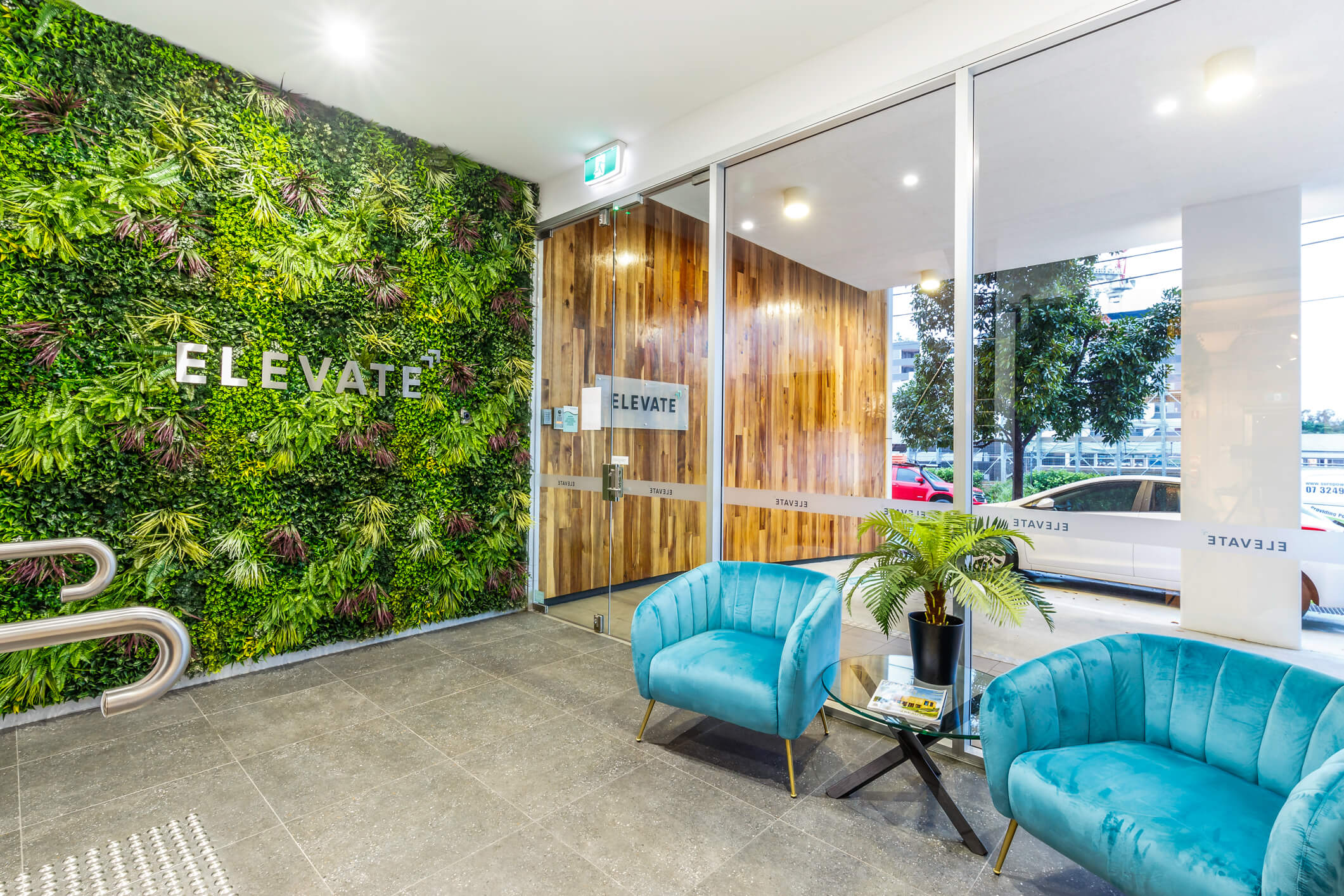
SUBURB/LOCATION:4/13 Manilla St, East Brisbane
Working with Interior Designer Linda Swanepoel, RAW Commercial Projects was engaged to transform a dated office complex spanning two levels, recently purchased by Elevate Communication in East Brisbane. The design brief focused on creating an industrial vibe while delivering modern functional offices. Our RAW Team superbly managed the fitout construction overseeing each phase of the build to ensure all work met our high standards of quality craftsmanship and compliance. Where possible, we reused existing fixtures to ensure the fitout was sustainable and within budget.
DESIGN BRIEF
Elevate Communication wanted an open plan office space with industrial elements to reflect their contemporary brand values. To achieve this effect, Linda amplified the space by exposing the ceiling showing the ducted air conditioning units and metal cable tray, as well as polishing the existing concrete floor. To soften the look, we incorporated hanging greenery, a green wall, and splashes of colour to promote a fun and vibrant environment to reflect the creative elements of our client’s business.
Throughout the staff breakout areas, conference and meeting rooms, Linda used colour, and design elements such as wallpaper, custom furnishing, and floor tiles to add interest to the space for staff and visitors. Timber finishes used in the utility cabinets, wall divider, and wall panelling created warmth and offset the industrial look. The sophisticated and clever design was both aesthetically appealing and added value to the building.
PROJECT RESULTS
Our clients, Elevate Communication was extremely pleased with the results. They were able to move into their offices within the allocated timeframe. All work was delivered to our high standards of quality craftsmanship and within budget.
All members of the RAW team were involved with various aspects of the project which ensured everything went smoothly. Our Project Manager Chris Crombie kept our clients well informed of the progress throughout each phase of the build to ensure they would enjoy the experience with minimal stress.
CONSTRUCTION HIGHLIGHTS
The build was divided into two areas; ground floor and level one. On the ground floor, RAW created an open plan workspace for most of the staff, plus a utilities area and staff lockers. We also removed the roller shutter door and replaced with full height glass panel to let natural light into the space. New carpet tiles with blue accents in line with the branding colours were laid. The existing concrete floor was polished and blended in with the industrial theme. The staff breakout area featured custom built bench style seating, tables, and stools, against a backdrop of wall with brick wallpaper to create a trendy fun vibe. The space also included room for a tennis table and white board to encourage creative thinking. The entry area on the ground floor was replaced with a full wall of greenery providing an inviting and colourful welcoming space. Baskets of greenery were hung from the ceiling above the workstations.
On level one, we maintained the layout of the existing offices, meeting, and conference rooms as it suited our client’s needs. The blue accent carpet tiles were carried through to this level in the boardroom and meeting rooms, providing continuity in the design and branding. We also painted the ceiling white and added new pendant light fittings in the boardroom. The clever use of glass stacking doors in the boardroom, enabled the area to be opened for use as a larger meeting room or function space for entertaining. Personalised signage for each meeting room helped to define the spaces and create interest. We also managed the installation of acoustic wall panelling in the meeting rooms and offices to reduce noise transference.
OFFICE FITOUT 312sqm INCLUDING FEATURES:
- 2 offices and 2 meeting rooms and boardroom
- Open plan office for 20 staff
- Staff breakout and entertainment area
- Utilities cabinetry and lockers
- Full height green wall
- Timber laminates to create warmth
- Full height glazing to replace roller shutter door
- Exposed ceilings and spray painted white
- Large hanging greenery baskets
- Acoustic wall panelling in meeting rooms and offices
- Window frosting design (added signage for each meeting space/office)
- Glass stacking doors in boardroom to open space for functions
- Table tennis table in staff breakout
- Build in custom bench seating in staff breakout
- Brick wallpaper
- Feature carpet with blue accents was selected in line with brandingr
TIMEFRAME
6 weeks

