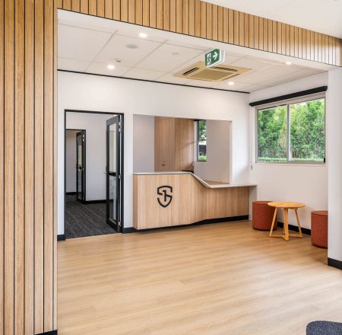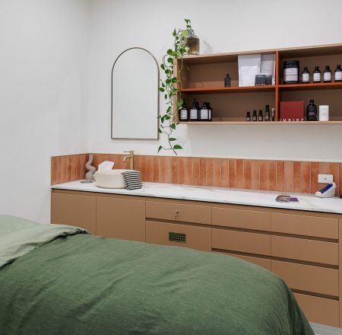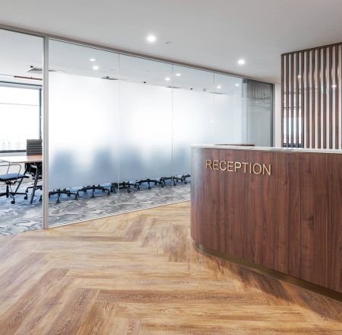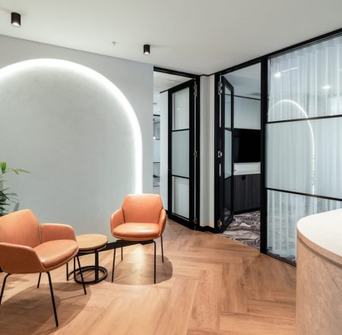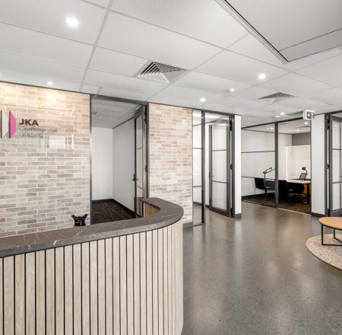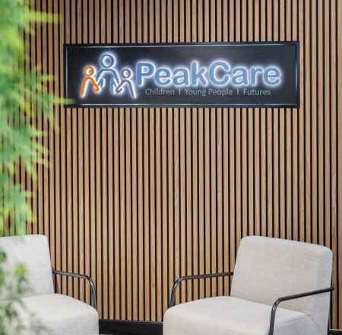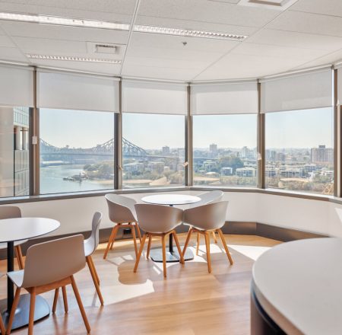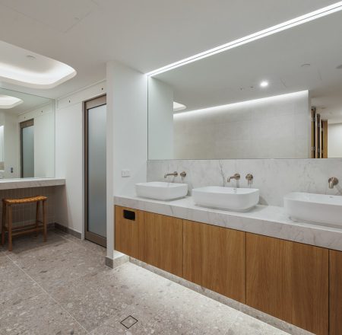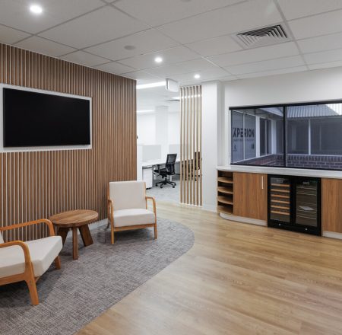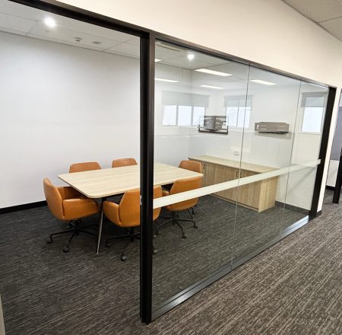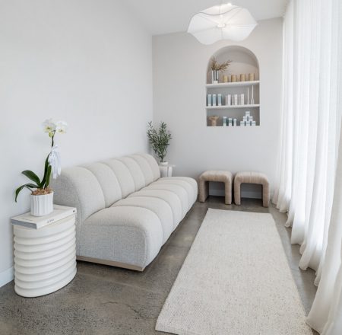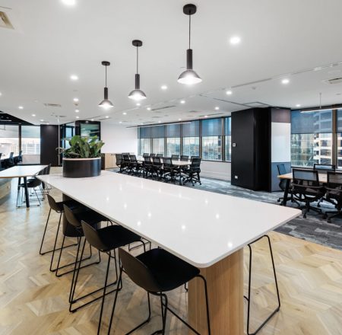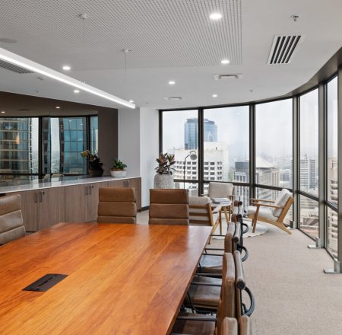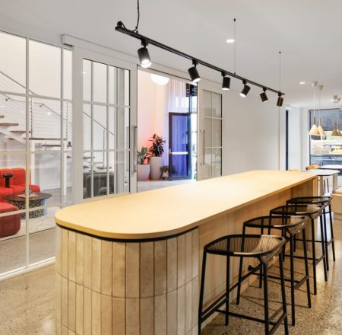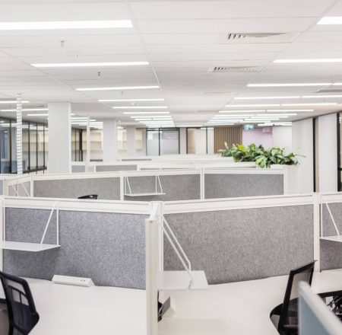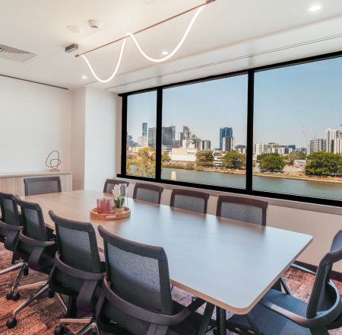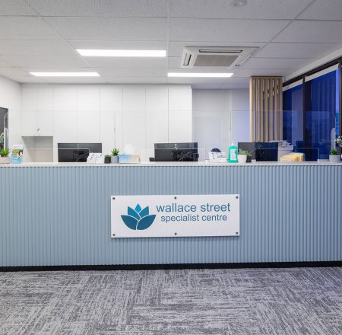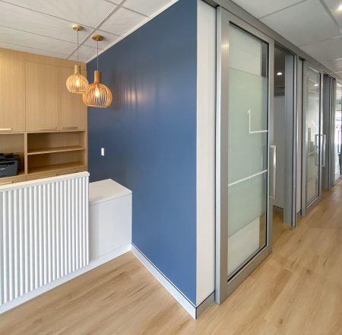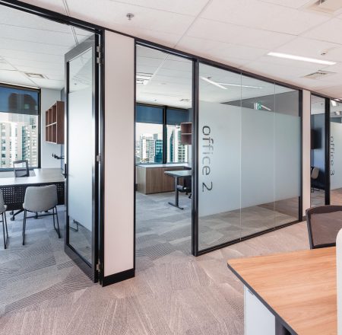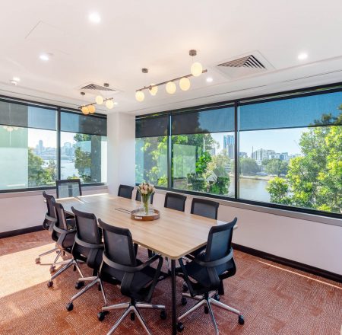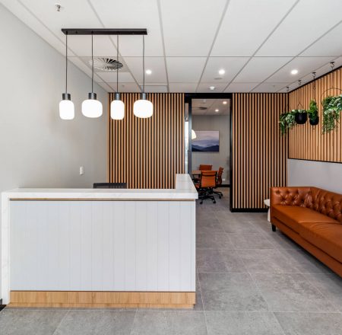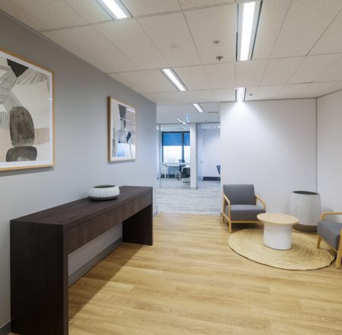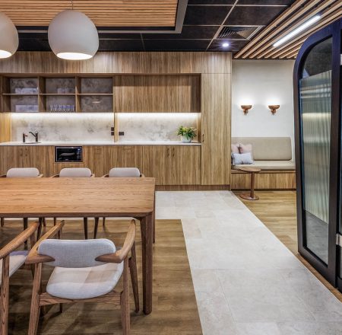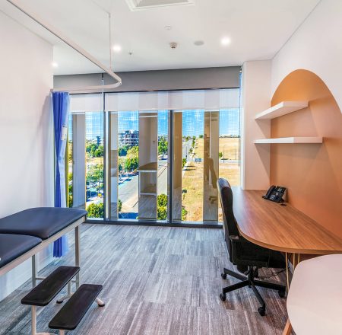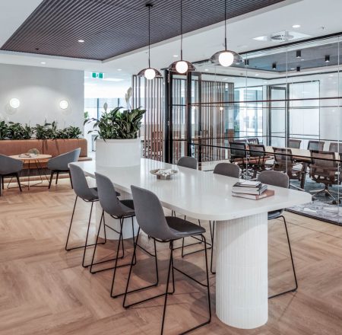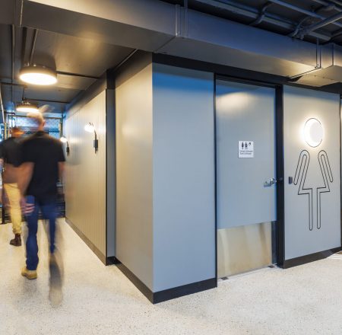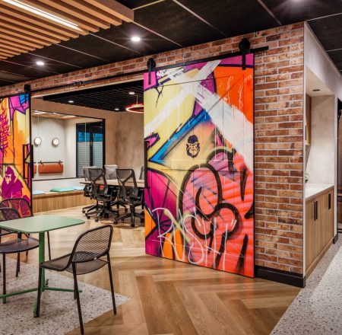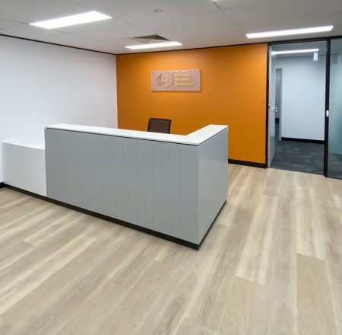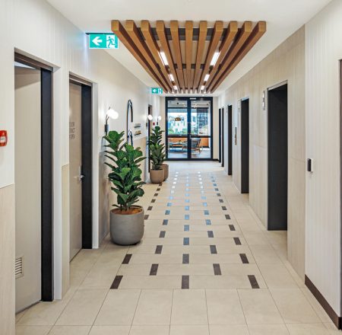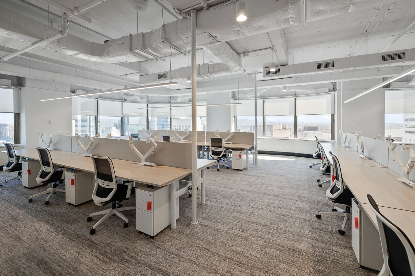
SUBURB/LOCATION:Brisbane CBD
A sleek contemporary office fitout to suit a global insurance company, based in the Brisbane central business district.
SIZE
229 sqm
TIMEFRAME
7 weeks
THE BRIEF
Global insurer HDI Global sought a fresh new look for its Brisbane central business district office, with distinct characters between the open plan and work areas. Working with the team, the concept incorporated light and earthy tones with clean lines and features for a modern appearance.
The office flow is intuitive, accommodating all staff as well as back-of-house and public-facing areas. Spaces include a welcome and reception area, a boardroom, meeting room, two quiet rooms, a communications room, a staff kitchen and breakout space, and an open plan working area for 20 staff, as well as a utilities and print space.
DESIGN
A key focus of the interior design was creating a contemporary and light office, with modern materials.
There were two distinct appearances for public-facing and internal areas. In the front-of-house area, plush neutral carpet in two different patterns was installed to provide a comfortable ambiance, with feature white ribbed pendant lights above.
Connecting to the office areas, we used concrete flooring through the welcome area, corridors and the staff kitchen. This was complemented by soft walnut and white cement laminates throughout the kitchen, as well as splashback tiles in an earthy terracotta colour laid in a herringbone pattern. This created a bold statement look.
In the workstation area, the colour scheme was continued, with white powder-coated legs and soft walnut laminate tops. Functional inclusions such as acoustic dividers in the open plan area and panelling. Wall-mounted lights were installed in the quiet rooms to provide a nice design touch and provide task lighting.
CONSTRUCTION
The build progressed to plan, with little complications for this cold shell office fitout. The client sought a professional look with warmth added through the joinery, fittings such as sheer curtains, and herringbone pattern tiles.
The team and subcontractors performed well to deliver the build on time with the constraints of working in the central business district.
THE OUTCOME
The HDI Global Brisbane office is a fit-for-purpose corporate space with flair. Its staff benefits from the flexible layout and natural light, as well as views across the river and city. Strikingly designed pieces blend with the heritage appeal of the bronze-anodised aluminium and brass trims, integrating with the rest of the tower.
The sublease office is also ready for lease with a contemporary appeal that meets the market.

