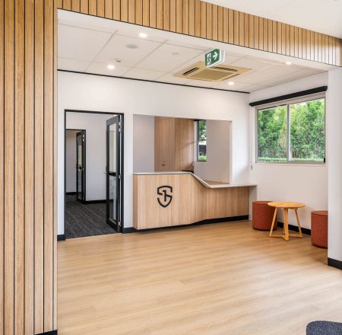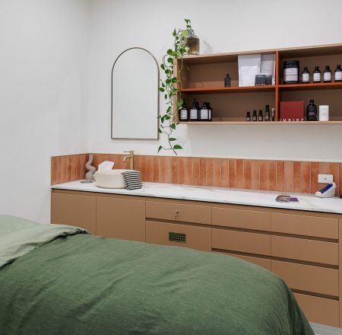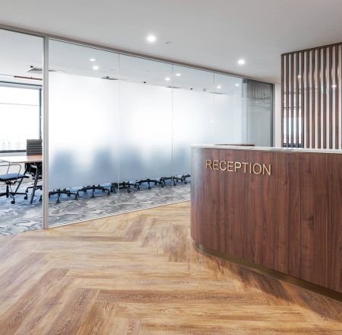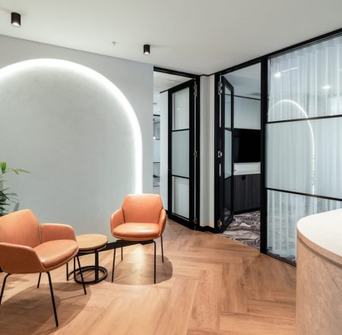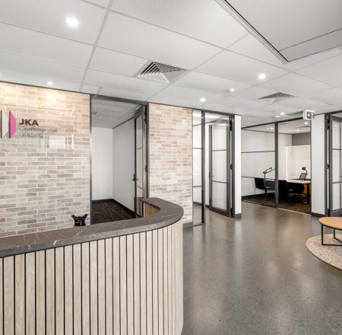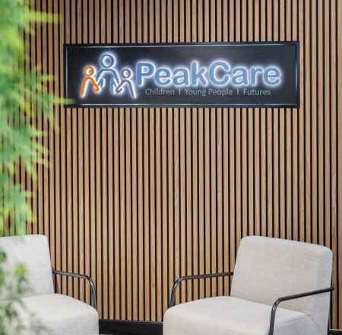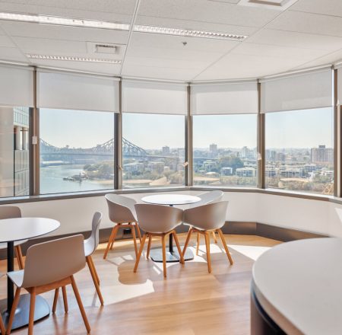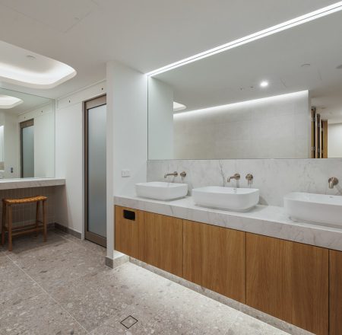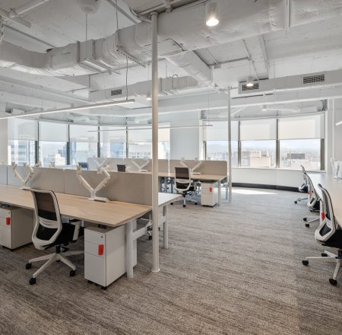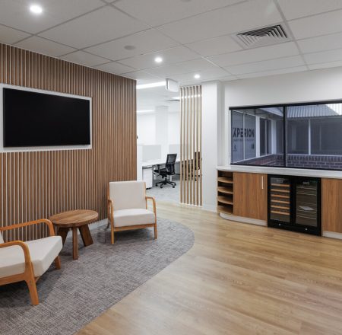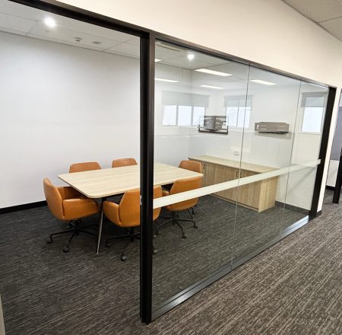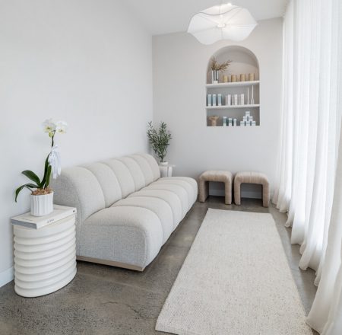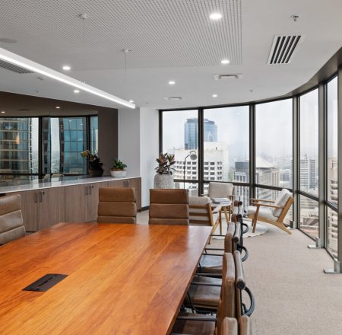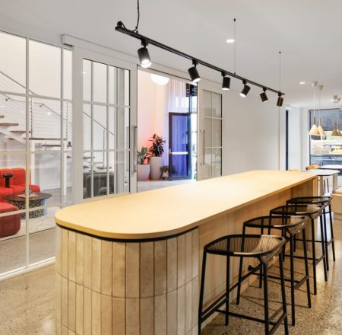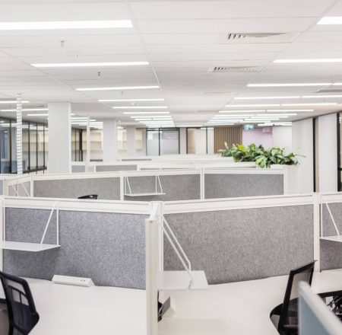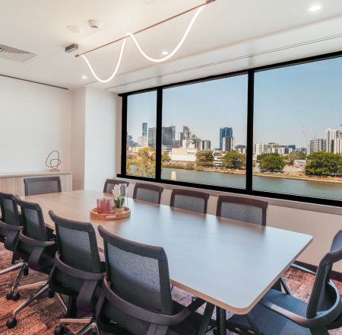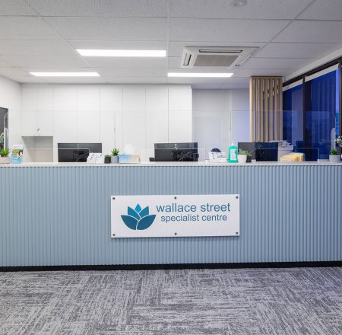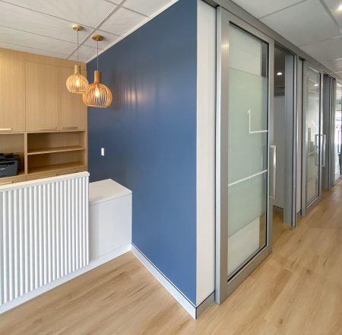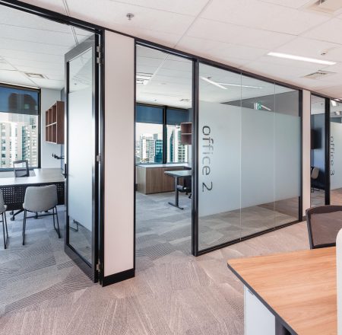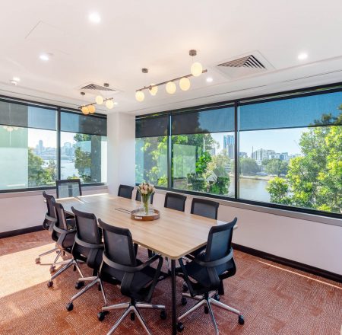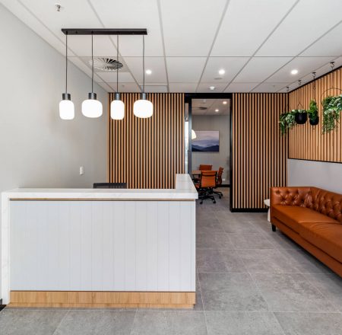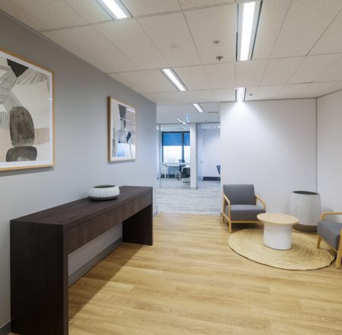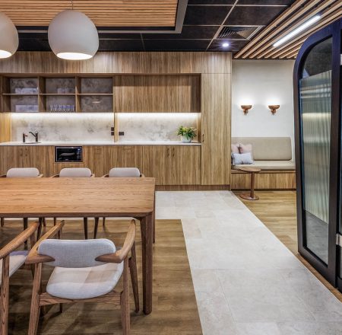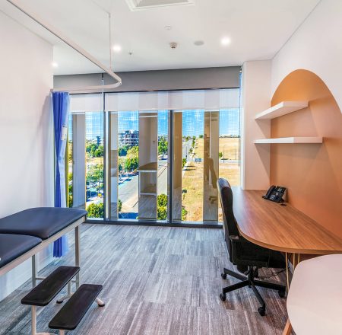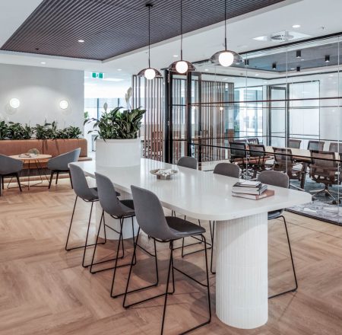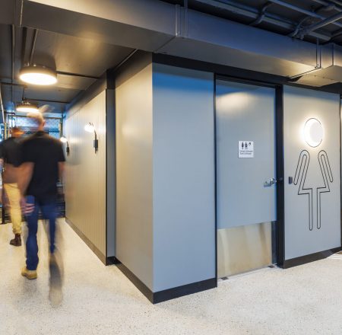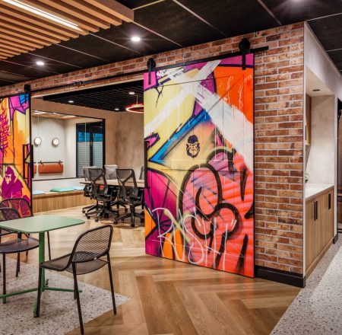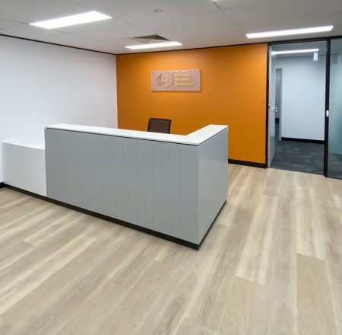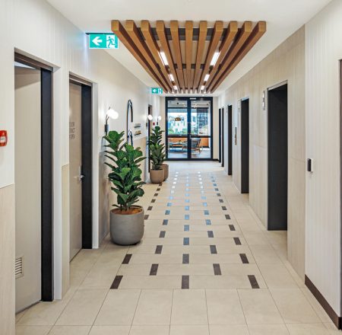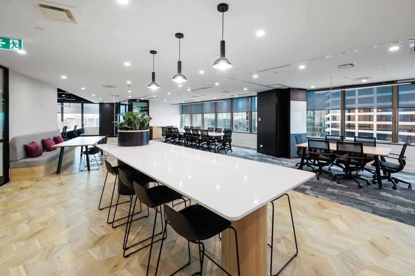
SUBURB/LOCATION:Brisbane CBD
Creating a flexible internal fitout for a professional CBD office that can double as a space for staff and client events.
SIZE
385 sqm
TIMEFRAME
12 weeks
THE BRIEF
Hudson Recruitment sought a high-impact, welcoming new office environment for their Brisbane central business district office. The leading recruitment agency wanted a place where their professional staff would feel comfortable and productive, as well as being an enticing place for potential future employees. This involved the complete demolition and rebuild of the existing fitout and public-facing areas to transform the office into a spacious, flexible space that is fit-for-purpose now and into the future.
The layout included a generous open-plan ‘welcoming’ area, with a boardroom, meeting room, five quiet working areas, breakout areas, 36 workstations and utilities spaces. The joinery and fittings were designed for practicality and privacy, with additional acoustic treatments.
DESIGN
The look and feel of the office is modern and welcoming. It is light and accessible, with large transit areas that can be used for functions. In this room is the durable and beautiful herringbone flooring that blends into the hard-wearing textured grey carpet tiles.
Interior Designer Linda Swanepoel created a large space that flows into discrete meeting and working rooms where the clean and neutral palette fosters a calm environment. Neutral greys and timber tones are offset with natural green and ochre carpeting for the work areas. Movement around the office is clear and uncluttered.
CONSTRUCTION
The office was transformed over a 12-week period with Project Manager, Chris Crombie taking lead. To achieve the open and friendly arrival area, we used a mixture of exposed ceilings, together with black and plasterboard ceilings. This lifts the space and creates an airy, open atmosphere. When installing this feature, we had to take care to plan and engineer the exposed ceiling to avoid the service infrastructure clashing or being visually obtrusive.
We created flexibility in the design of the office with a double-glazed operable wall that can enable one large area or smaller spaces. Smaller meeting rooms offset the large area and provide private zones. Throughout the 385 sqm area, the materials used were contemporary and distinctive, including black powder coated glass frames, frosted glass, herringbone timber vinyl flooring, and textured acoustic wall panelling.
THE OUTCOME
Hudson Recruitment has a professional and versatile space to work and host events. The space is new, light and attractive, with a completely new fitout to welcome prospective clients and staff. The materials are tough yet beautiful, drawing on a natural palette. With its highly flexible space configurations, the office is now effective for a range of purposes and work arrangements.
TESTIMONIAL
Matthew Callow / Head of Customer Engagement / scaleup by Hudson
It is a pleasure to share our recent experience with RAW Commercial Projects, whose exceptional design and fitout services played a crucial role in the creation of our new corporate offices. From the very beginning Ryan, Chris, Richard and the team demonstrated unparalleled professionalism, creativity, and attention to detail, ensuring that our vision was brought to life perfectly. Their team’s ability to understand our needs and translate them into a functional yet contemporary and aesthetically pleasing workspace was truly remarkable. Thanks to their meticulous planning and execution, we now enjoy a space that not only reflects our company’s identity but also fosters productivity and well-being among our staff. I wholeheartedly recommend RAW Commercial Projects to anyone looking for top-notch design and fitout services.

