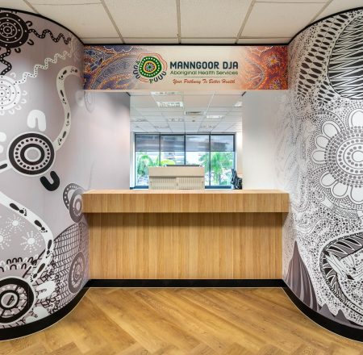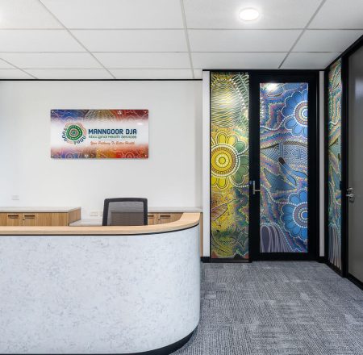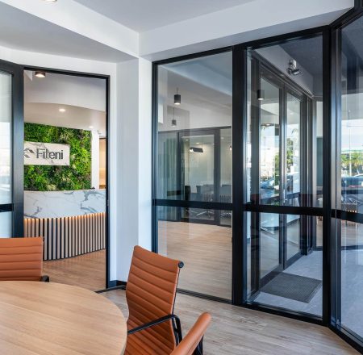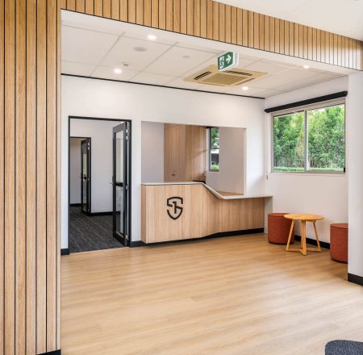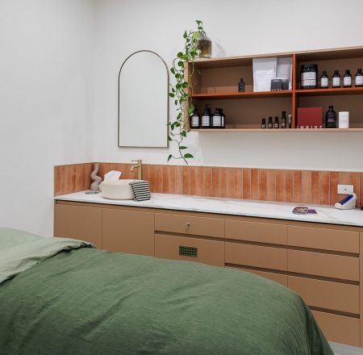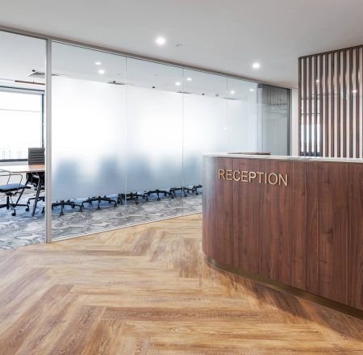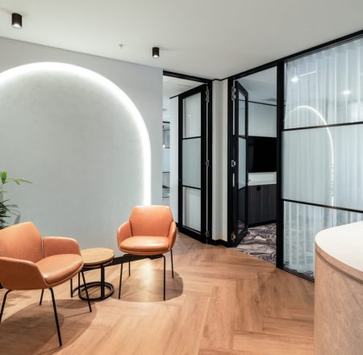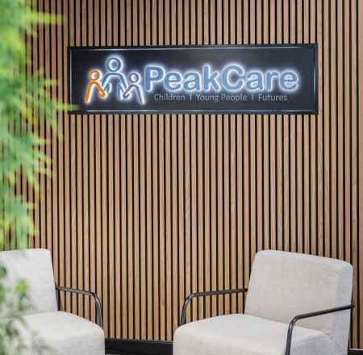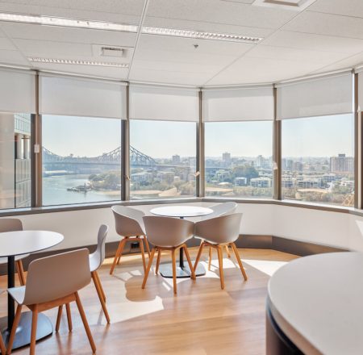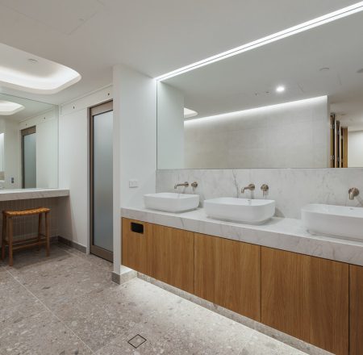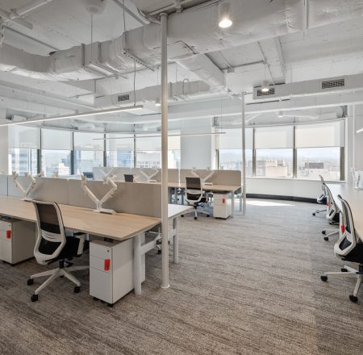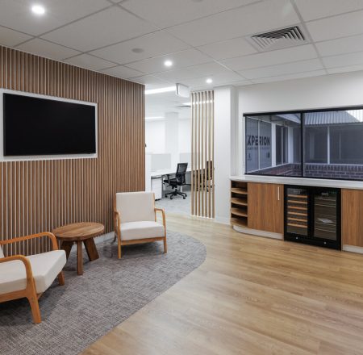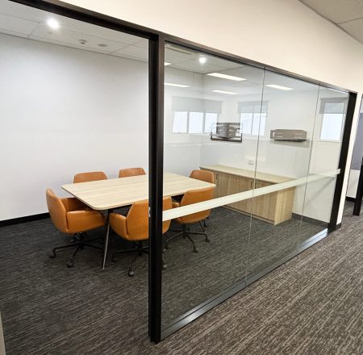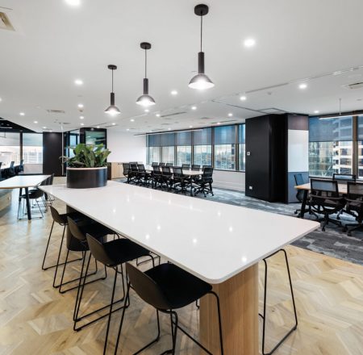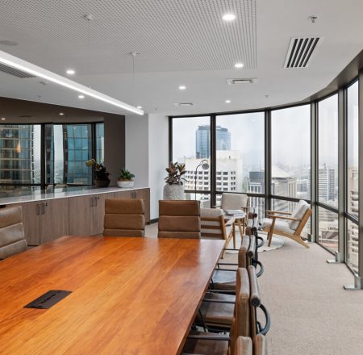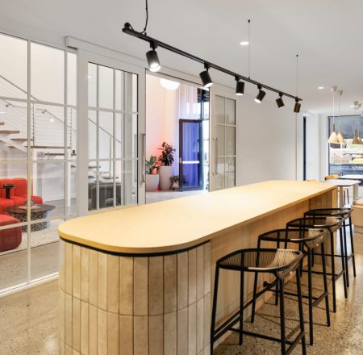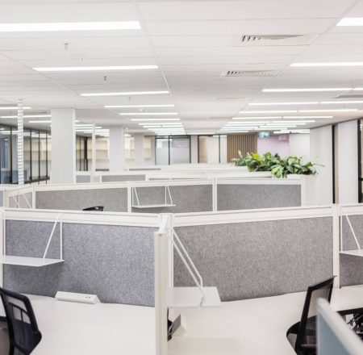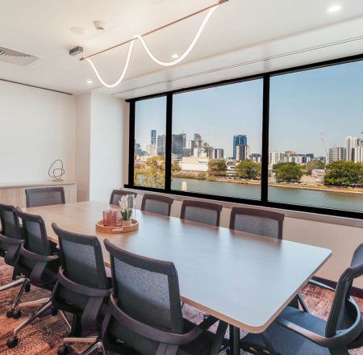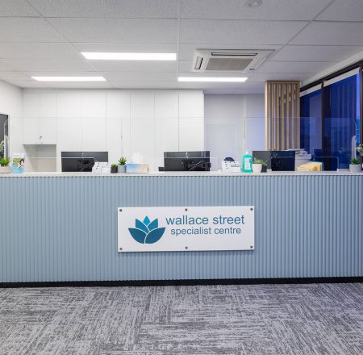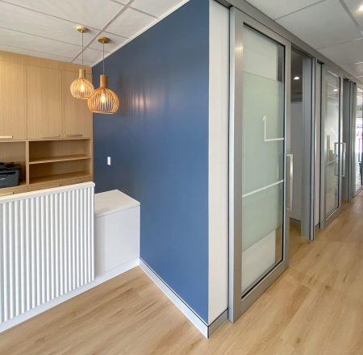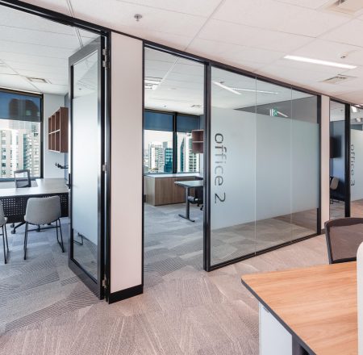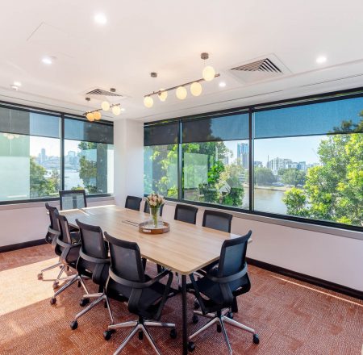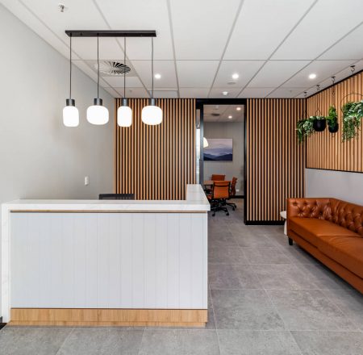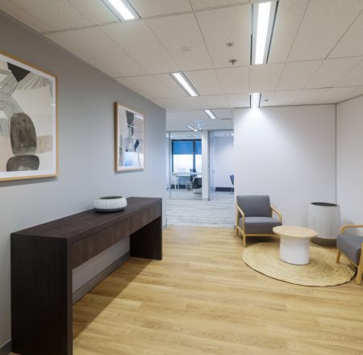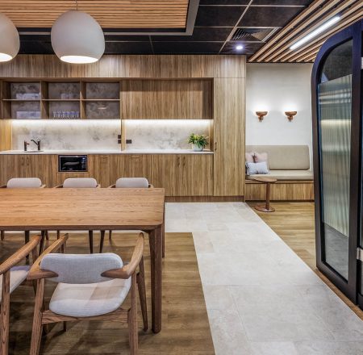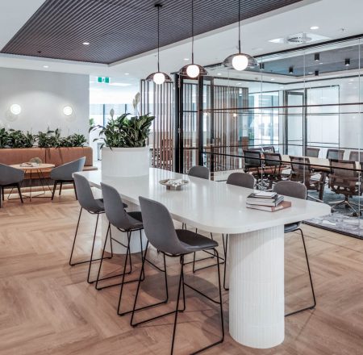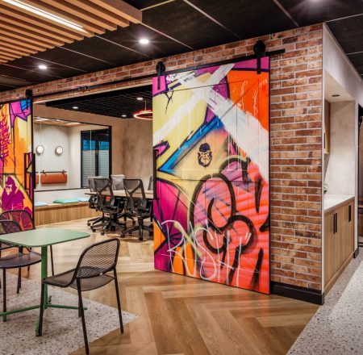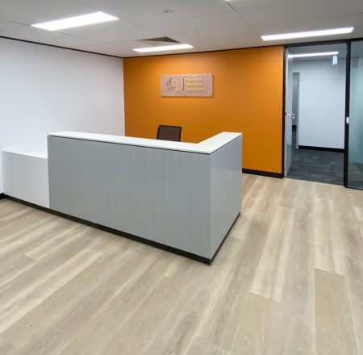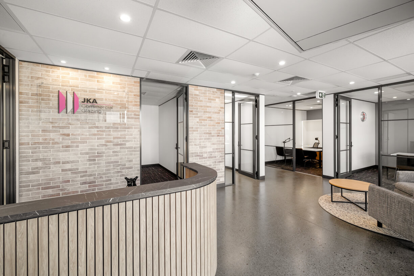
SUBURB/LOCATION:Brendale
A modern fitout for a successful Brisbane glazing business in Brendale, reflecting their enduring business experience and close attention to detail.
SIZE
210 sqm
TIMEFRAME
6 weeks
THE BRIEF
The client had plans in place and a clear vision for their Brendale headquarters. The commercial glazing and aluminium fabrication and supply business sought a two-level office adjacent to their new warehouse.
The project involved the construction of internal partitions, workstations, furniture, and joinery, with JKA Commercial Glazing having a clear idea of the finishes and style of the fitout, which played a big part in selecting the materials and fittings used.
We collaborated closely with JKA throughout the process, given their long-standing experience as building and fitout professionals. The downstairs included four offices, a boardroom, reception and a comms room, while upstairs, the brief was for eight open-plan workstations, two offices, a meeting room, a staff kitchen and a utilities area.
Throughout the building, new electrical systems and data cabling were installed.
We used durable finishes to create a clean office environment. This included timber batten screens, wood-finish laminate, stone-look laminate, and matt splashback tiles in the communal kitchen. The palette of greys, timber and white is timeless and effective.
The construction proceeded to plan, assisted with insights from the JKA team.
THE OUTCOME
The office was delivered to a high standard, complete with functional, quality and hard-wearing materials while achieving a modern look. Workers are now in more comfortable new surroundings, with improved desks and work environments.
Thank you to the JKA team for their attention to detail and their partnership on the project.

