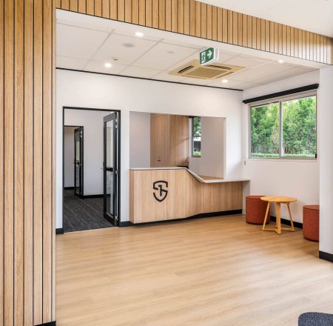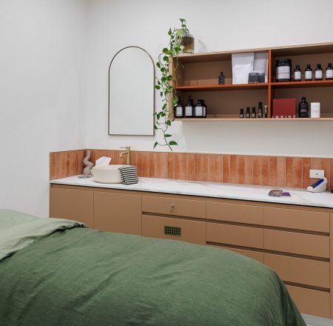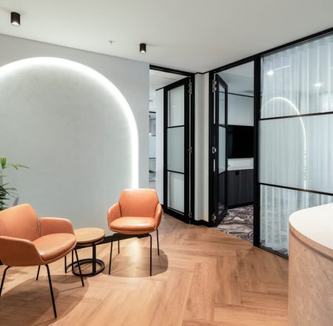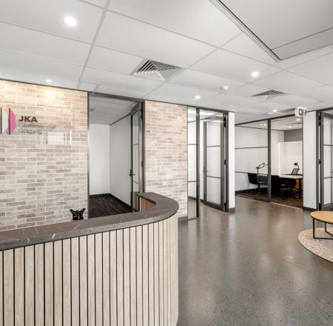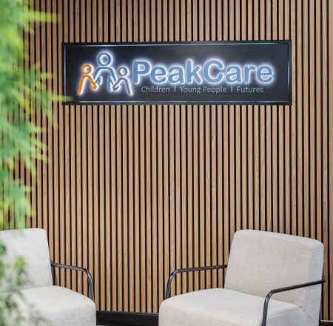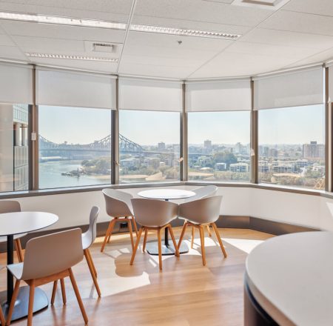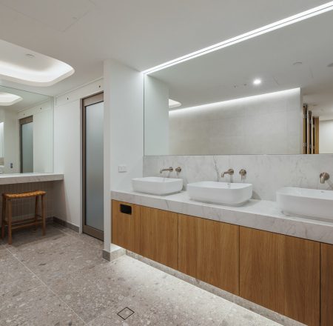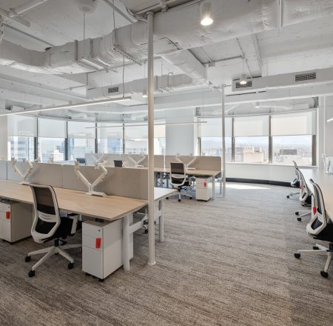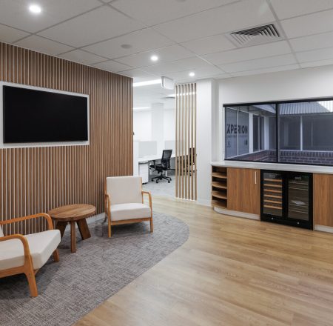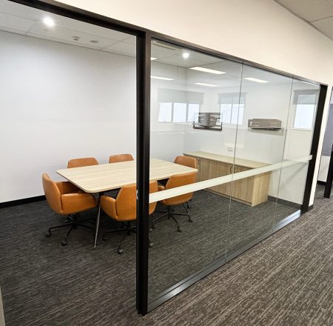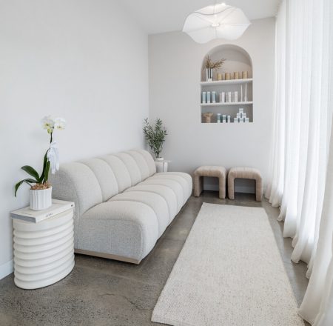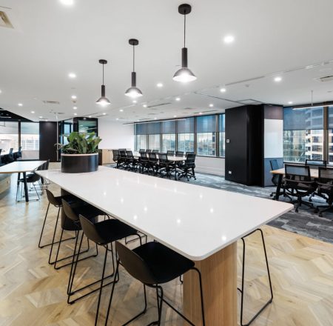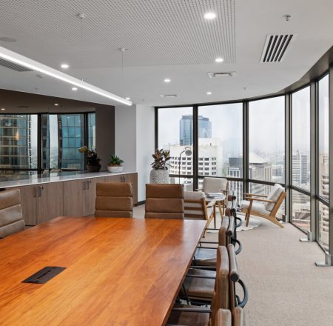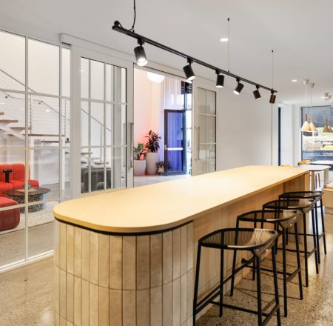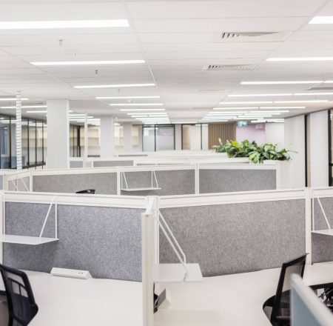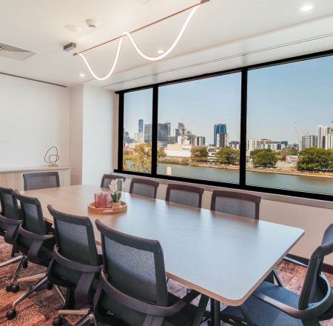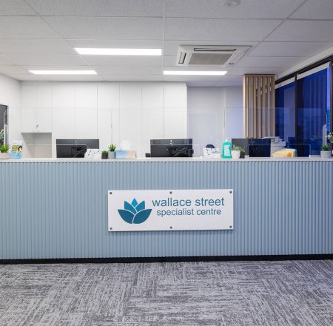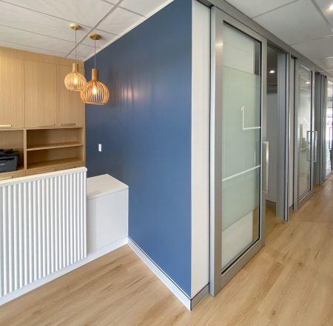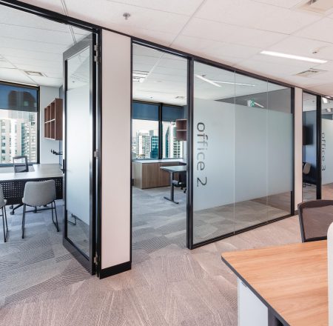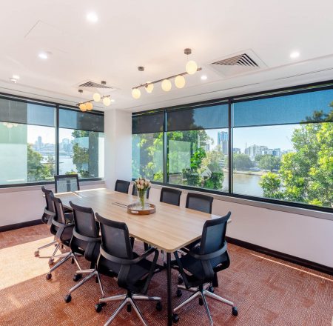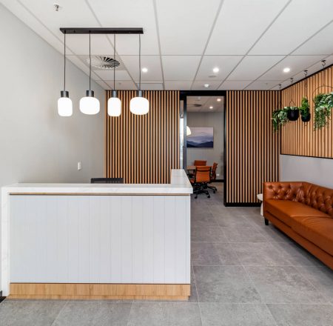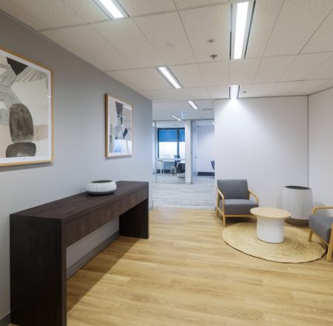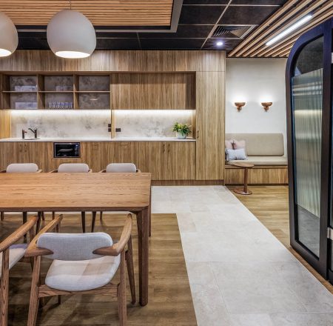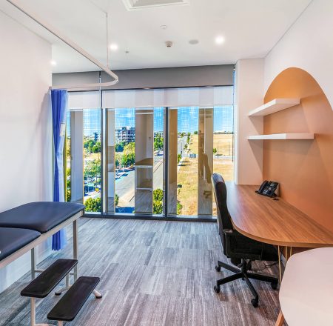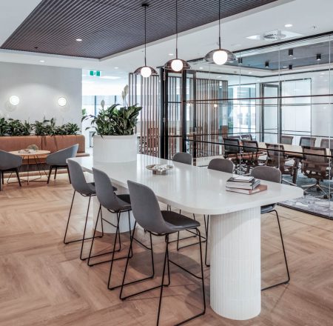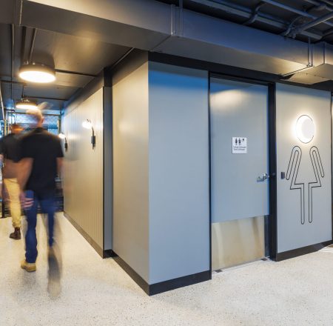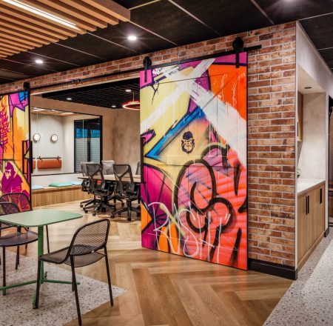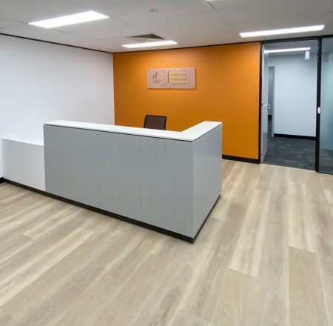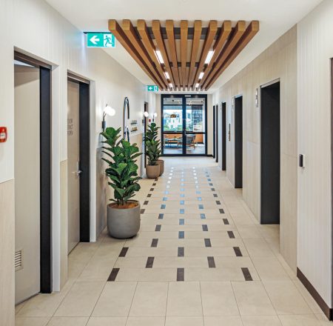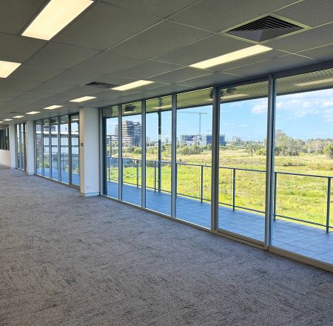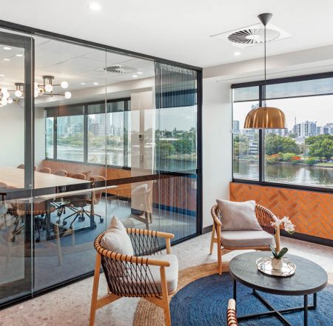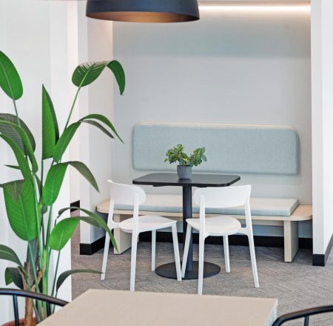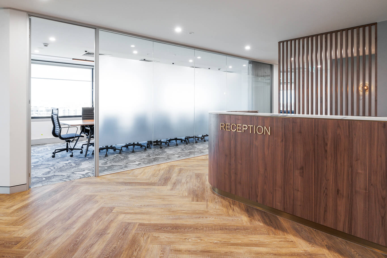
SUBURB/LOCATION:Milton
Category:Design and Construct Office Fitouts
Overhaul of space in popular Brisbane building bringing warmth and sophistication to combine the old with the new design and office fitout.
SIZE
622 sqm
TIMEFRAME
10 weeks
THE BRIEF
Our client, located at the Bachrach Naumburger Group building on 301 Coronation Drive, Milton, made a specific request for their new office design and fitout. They required two separate accesses to the tenancy, one for the function space and another for the office space. The primary objective was to create functional offices with secure access while maintaining a comfortable aesthetic.
The deliverables as part of this project included a functional space with furniture storage, a digital display system, a reception area, a waiting area, and a security area. Additionally, the project encompassed an executive space, a boardroom, meeting rooms, executive offices, an open-plan area, and a breakout area equipped with a kitchen.
DESIGN
The final design incorporated dark timber and earthy tones to create a warm atmosphere. High-end finishes were applied in the executive offices, emphasising both comfort and aesthetics. Accent LED lighting was installed on custom desks, while the simplicity of the joinery and accent flooring contributed to an overall sophisticated look.
CONSTRUCTION
To manage costs effectively, some rooms from the previous fitout were retained, creating challenges in seamlessly blending the old elements with the new ones. Given the tight timeline, we prioritised long-lead items such as two-pack joinery and stone benchtops. Notable features of this project include a secure ‘pass-through’ service counter and a multifunctional space equipped with a digital display and surround sound.
THE OUTCOME
We are delighted with the outcome of this project and the collaborative effort that brought our client’s vision to life, creating functional and aesthetically pleasing office spaces with secured access as per the client’s requirements.

