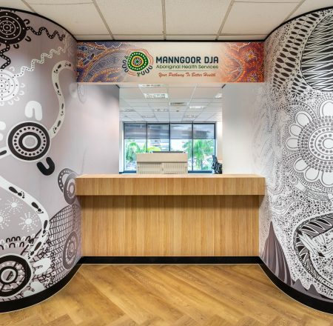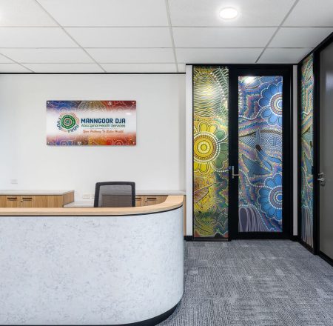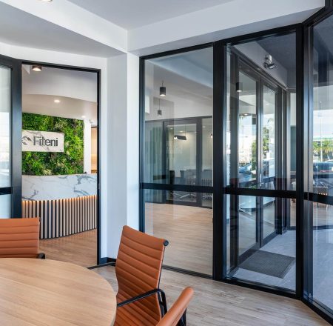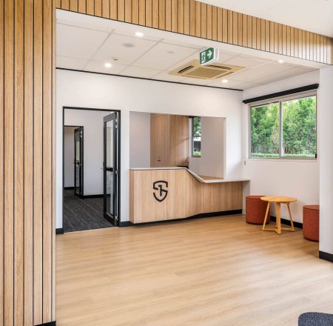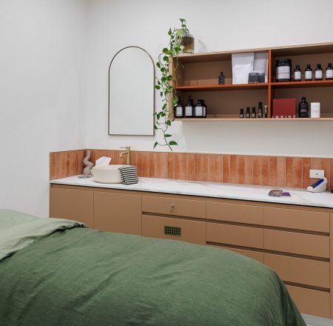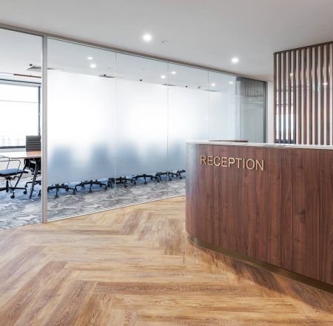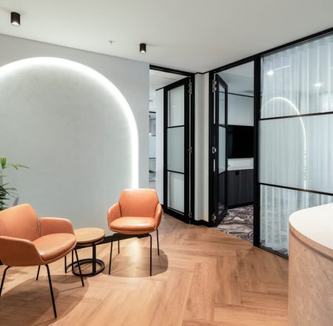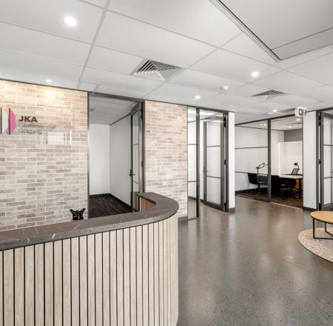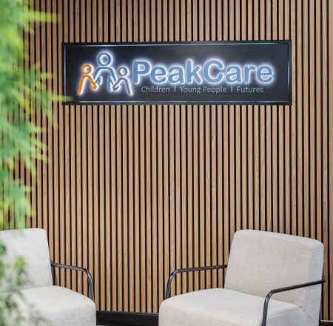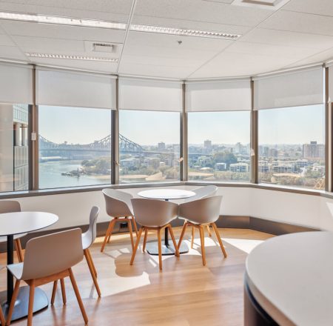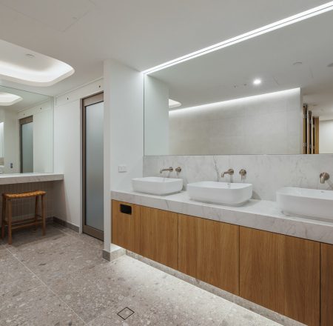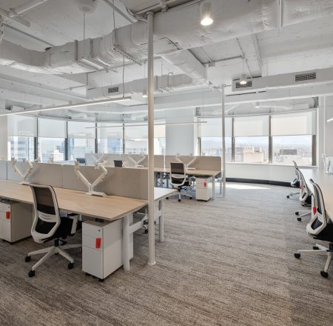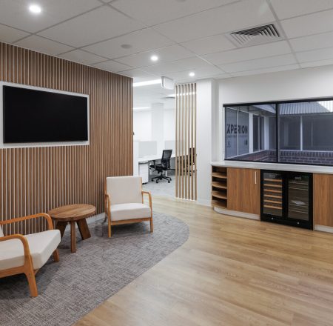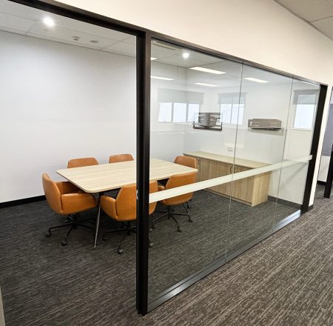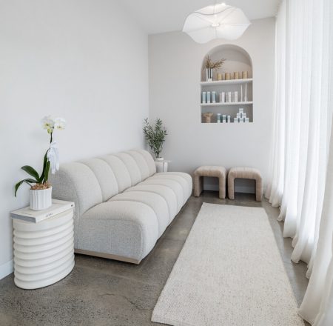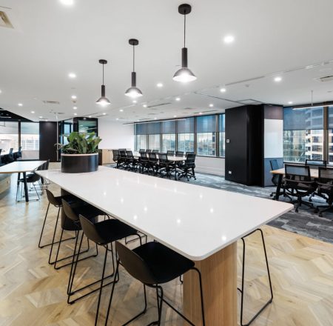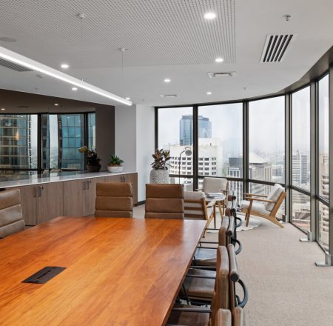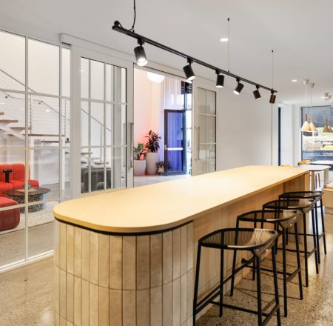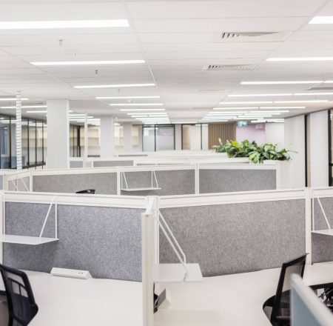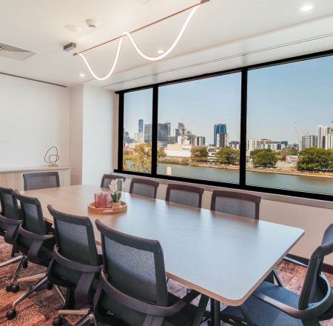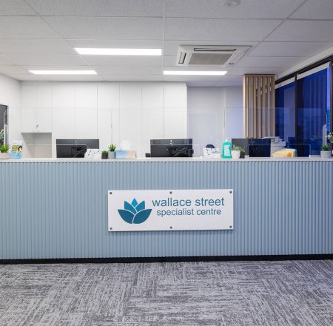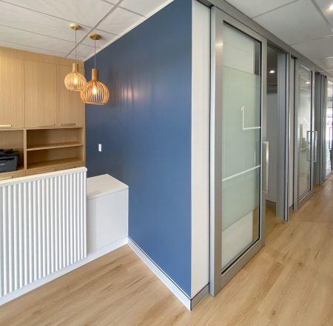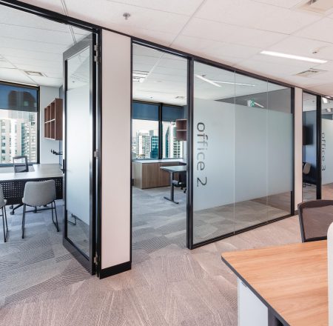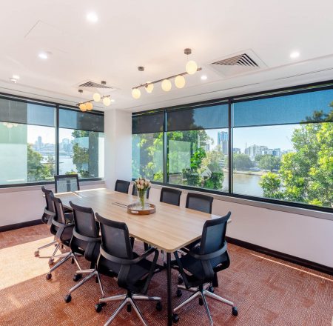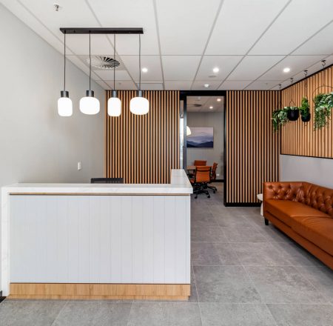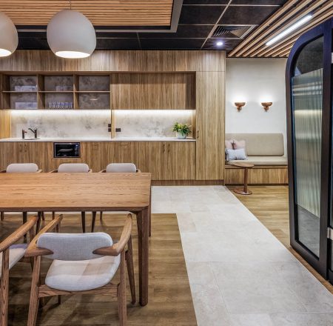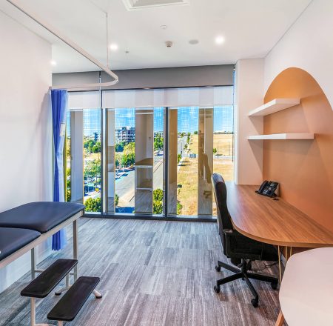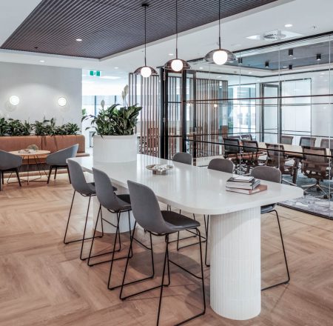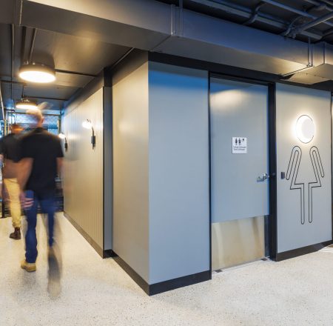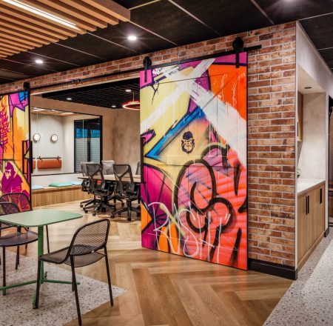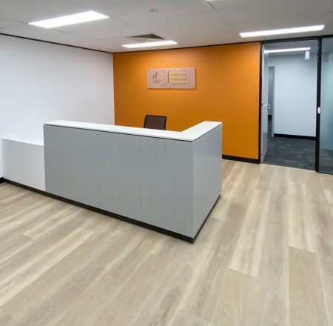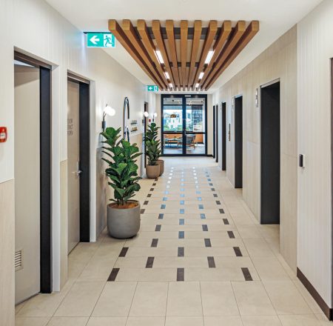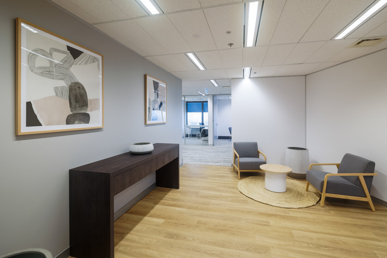
SUBURB/LOCATION:Brisbane CBD
Gold Tower speculative office fitout to refresh a 280sqm space with a contemporary, neutral and practical look, ready for tenants.
SIZE
280 sqm
TIMEFRAME
8 weeks
THE BRIEF
Property manager and asset owners Marquette Properties holds more than $1.2 billion in funds under management, through investments in the southeast Queensland market. One of their premium properties is the Brisbane Golden Circle ‘Gold Tower’ at 10 Eagle Street. Marquette sought to upgrade the tenancy on level 27 for a contemporary appeal.
The brief was for a modernised and durable design for an upgraded reception area, boardroom and meeting room, seven offices, an open-plan space for 16 stations, and back-of-house kitchen and utility areas. The areas combined totalled about 280 sqm. Bringing the space up to date meant introducing a new look and feel for the fittings and furniture.
DESIGN
The design was deliberately neutral, with warm tones in an easy-flow setting that can be tailored to a new tenant’s needs. With the refreshed internal layout, there is space for 16 staff in an open-plan, light space. We sourced panels for sound minimisation throughout the office. Wall coverings were on-trend white, featuring a warm light grey, and doors were highlighted in this same gloss colour. Feature carpet tiles were used to add interest while being tough and durable. Timber-vinyl flooring also adds warmth with the use of natural materials.
CONSTRUCTION
Construction of the office was kept simple to allow for maximum flexibility across the tenancy. Some interior walls were demolished to create a large open-plan workstation area for 16 stations, modernising the space. The seven offices, meeting rooms and boardroom were retained. The existing counter was removed in the public-facing reception area, as was the utilities bench. All the floor coverings were removed and replaced with neutral, contemporary materials.
THE OUTCOME
The office space in this iconic tower is now ready for a new tenant, with a flexible, neutral palette to develop into a company’s own brand.
The arrival area is clean and inviting, with the warmth of the feature walls and natural accents. The layout flows to a contemporary, ready-to-move-in space, while offices remain for confidentiality, and open plan spaces allow for communal catch-ups.
RAW Commercial Projects was thrilled to deliver another on-time and on-budget fitout for Marquette, as valued repeat clients.

