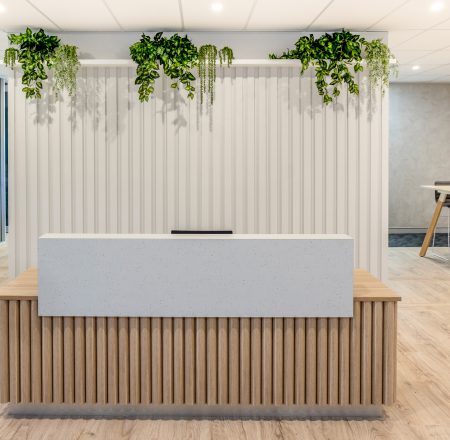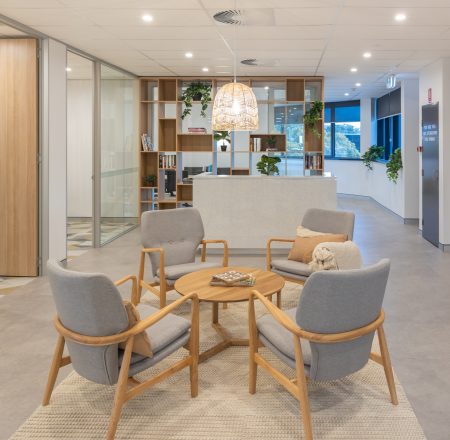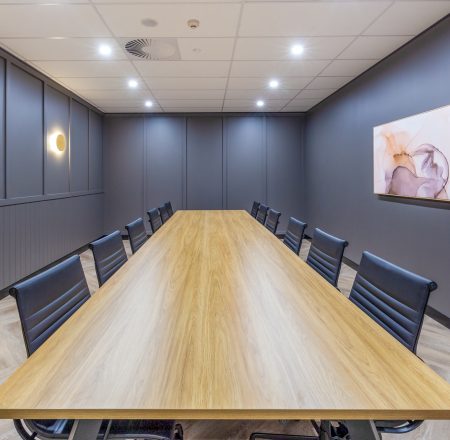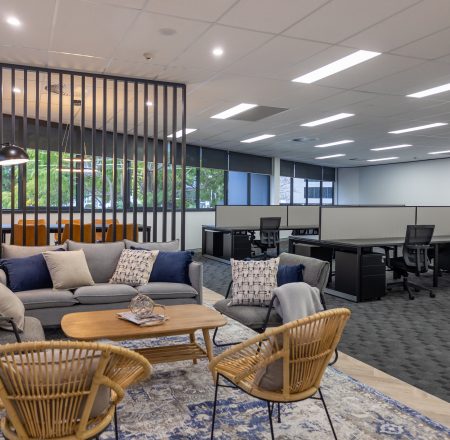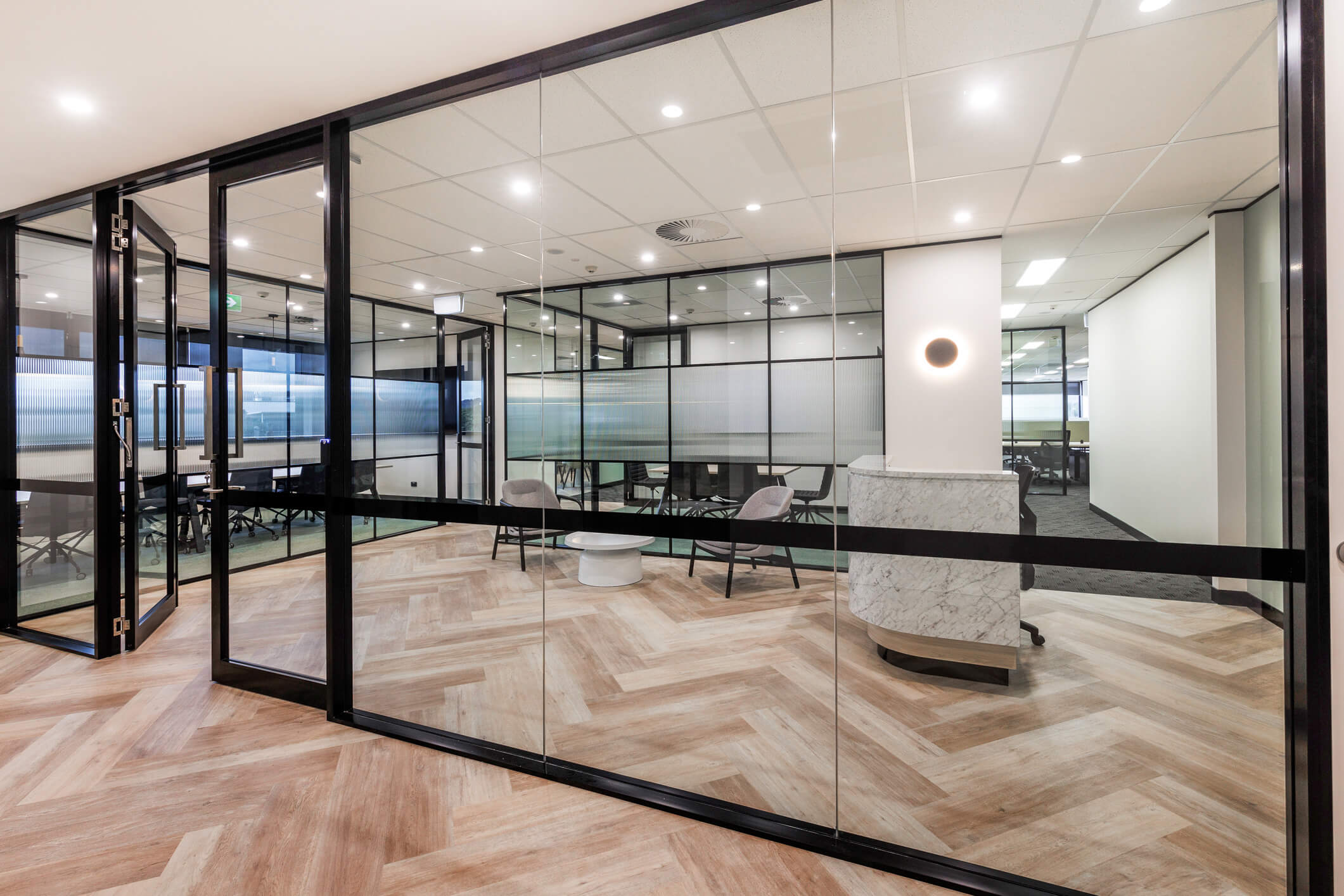
SUBURB/LOCATION:Milton, Brisbane
Tags:Gardner Close Milton
Following the successful delivery of several speculative fitouts at 2 Gardner Close, RAW Commercial Projects was engaged to create our seventh fitout in this popular commercial building in Milton.
This project involved designing and building a workspace to accommodate 34 staff in 390m2 that will appeal to high-end tenants.
Our talented Interior Designer, Henna Viikari didn’t disappoint. Henna has developed all the fitout designs at Gardner Close, each space with a distinctive look and feel. This latest design has a retro vibe incorporating unique features such as heritage grid windows.
Our Construction team, managed by Jason Krisanski transformed the designs and plans into real life, creating a fresh, vibrant, and attractive office space.
DESIGN BRIEF
The new speculative fitout had to reflect the same quality and sophistication as the previous tenancies designed and built by the RAW team. Henna’s vision of a modern office that pays homage to our past was challenging. To achieve this, Henna skilfully blended character heritage features and a retro colour palette of vibrant greens and earthy terracotta to give warmth and a homely feel. The use of heritage grid glass panels, crisp whites, and black materials gave the space a modern sophisticated tone.
Henna has selected many interesting products for both their aesthetic appeal and practicality. These included light fittings, cabinetry, a reception counter, and flooring such as the herringbone timber vinyl tiles, green carpet tiles in the boardroom, and patterned carpets in the working and breakout areas. Soft lounge furnishings and retro tables and chairs offer staff home comforts for their enjoyment. Henna’s addition of an orange neon sign with the words “social sphere” produced bright energy and a welcoming and fun feel to the staff kitchen.
The overall design is simply beautiful and faithfully recreated by our Construction team.
CONSTRUCTION HIGHLIGHTS
Project Manager Jason Krisanski was responsible for constructing all seven fitouts at 2 Gardner Close, Milton. This project has involved similar tasks starting with the site demolition and preparation for the fitout. Once the area was ready, our specialist teams began undertaking each task diligently. We engaged and managed many trades to work on electrical and data, carpentry, joinery, plastering, painting, flooring, glazing and much more. The finished fitout was stunning. Each defined room, signified quality, and comfort. The space flowed naturally through clear pathways from the entrance to the back.
KEY FITOUT FEATURES:
- 30 workstations
- 3 offices
- 1 boardroom
- 1 meeting room
- Waiting & reception area
- Breakout area
- 2 Collaboration area
- Staff kitchen
- Data room
PROJECT RESULTS
The RAW team has successfully completed multiple commercial office speculative fitouts at 2 Gardner Close, Milton. Each project was masterfully executed by the entire team. Our team’s experience and skills have enabled us to complete this fitout without any delays or financial overruns. Our clients knew and trusted us to manage this project and achieve an excellent result. As always, good communication within our team and with our client was the key to conscientiously delivering this fitout project. Based on our previous work, our client had no trouble leasing the space even while under construction.
TIMEFRAME
8 weeks

