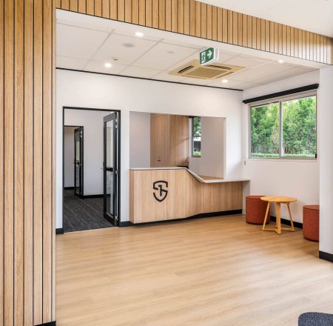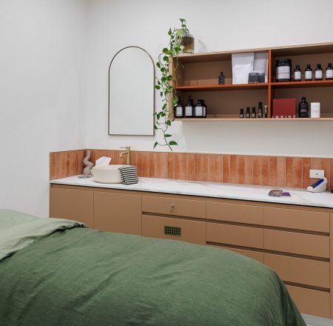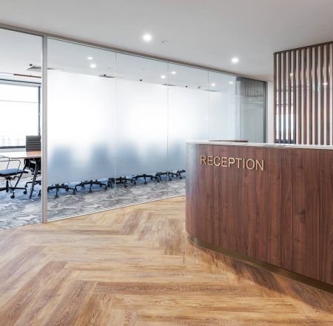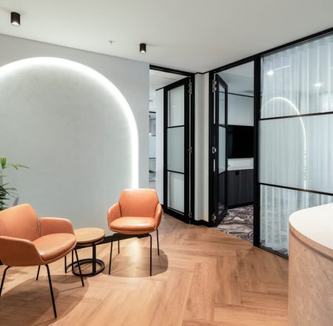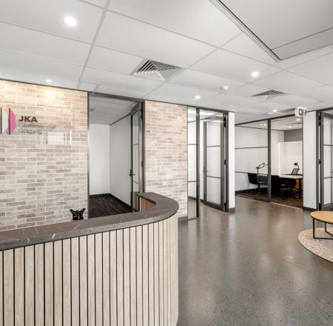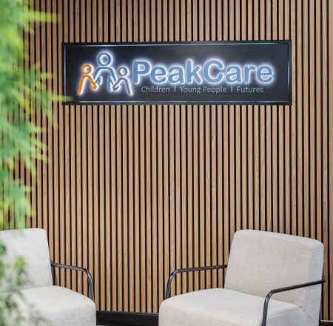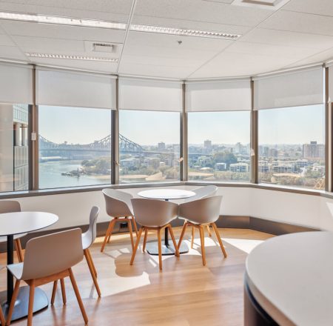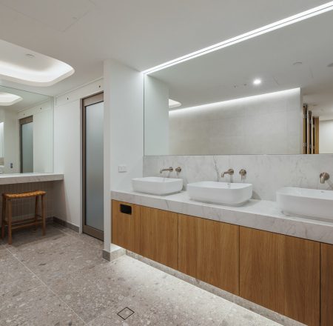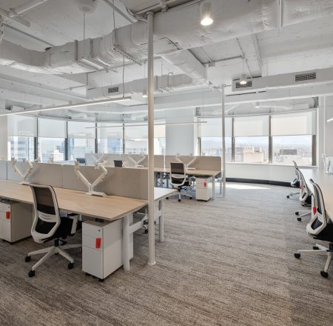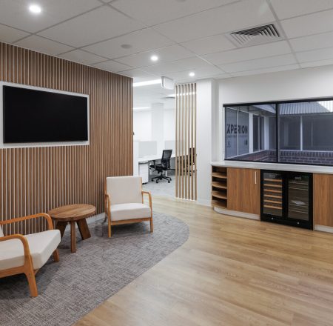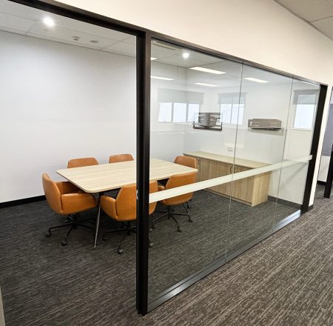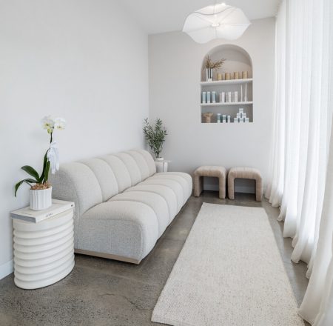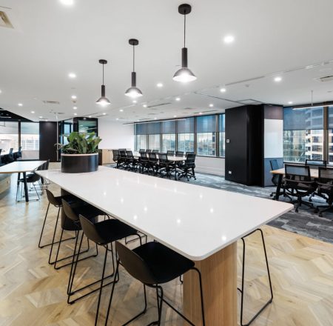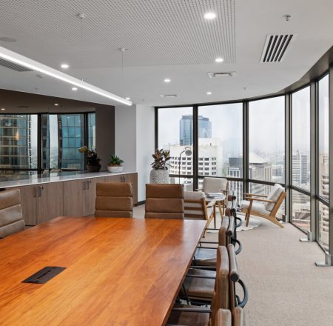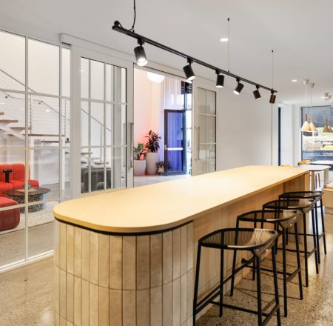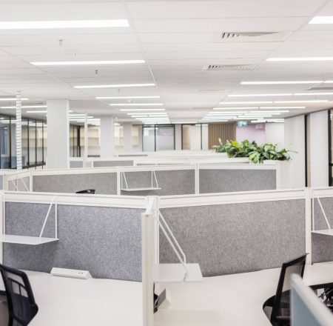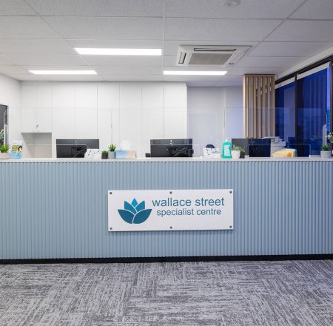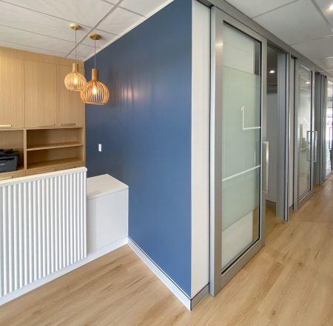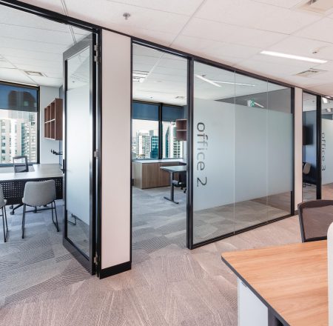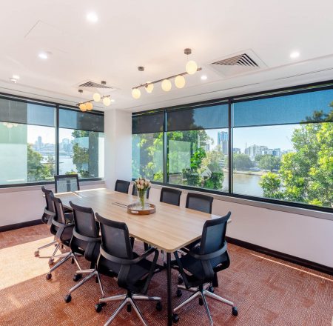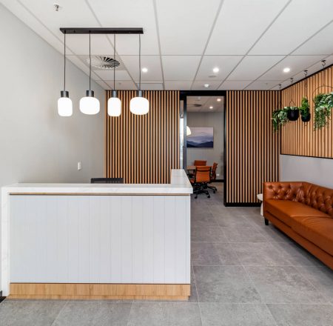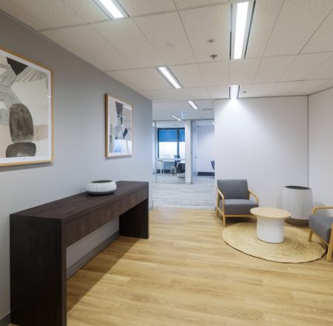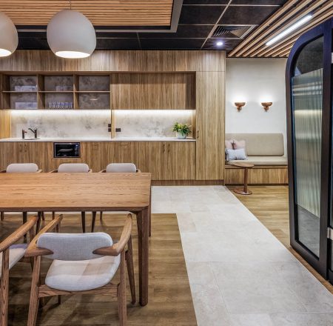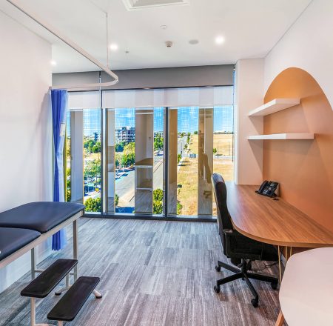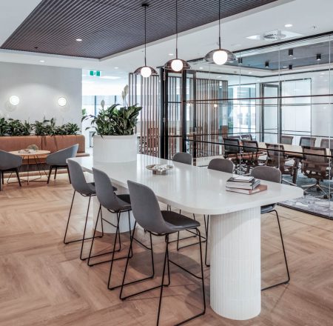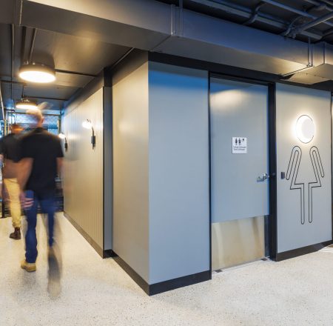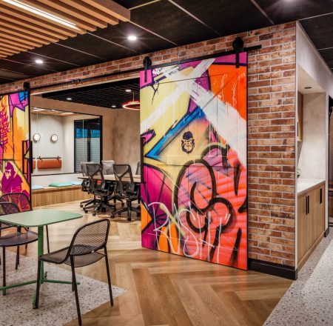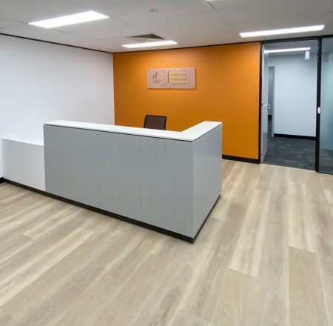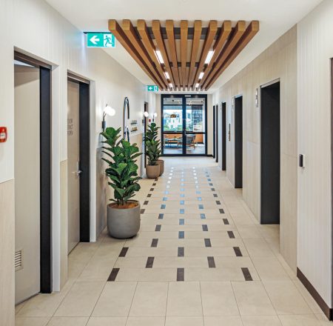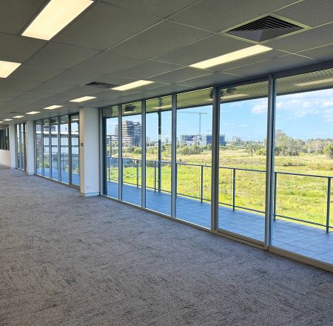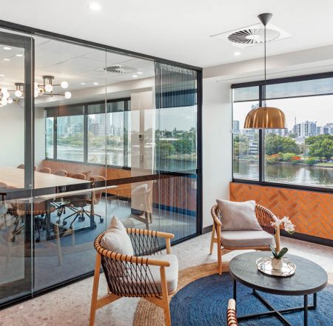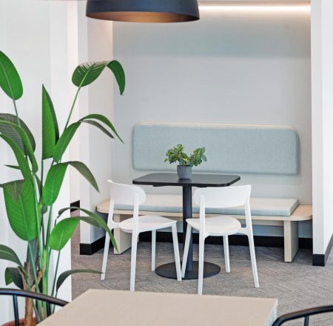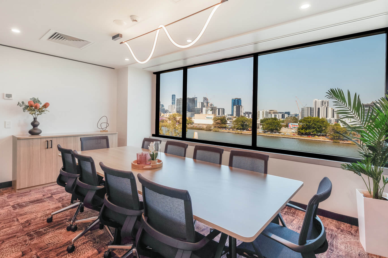
SUBURB/LOCATION:Milton, Brisbane
Two sleek premium fitouts in a prime location on the Brisbane River. This comprehensive speculative fitout created twin offices with their own distinct look and feel using contemporary colours, fittings and fixtures.
SIZE
Tenancy A – 316 sqm
Tenancy B – 296 sqm
TIMEFRAME
9 weeks
THE BRIEF
Asset owners Bachrach Naumburger Group are rejuvenating tenancies in the Brisbane Riverfront commercial office at 301 Coronation Drive. Following other significant refits, the renovation of lobbies and end-of-trip facilities at the building, Bachrach wanted to renew level five with this speculative development.
On the fifth level, they sought to introduce fresh colour palettes and distinctive contemporary finishes to meet the current leasing market. Both spaces were to feature a warm and inviting waiting area, a well-appointed boardroom, a meeting room and a dedicated video-conferencing room, in addition to office spaces with capacity for up to 28 open-plan workstations. Tenancy one was to have a reception area.
The key areas, such as the main entrance, meeting rooms, boardroom, and waiting areas, all have views of the Brisbane River. Careful consideration was to be given to the introduction of colours to ensure future tenants could incorporate their own branding.
DESIGN
In order to cater for the client’s requirements for adaptable spaces for future lease, we developed a flexible design that would appeal to the broad market. We configured the offices to highlight the Brisbane river views, placing the main entrance and front-of-house areas to capture the outlook. This includes the reception area of tenancy one, meeting rooms and boardrooms, a quiet room and waiting areas. Both tenancies are equipped with a welcoming waiting area for clients.
Each speculative suite was designed using its own colour palette, complemented by distinct finishes. We introduced subtle colours in consideration of future tenants who may wish to incorporate their own brand colours when they move in.
TENANCY A
In Tenancy A, we used earth-toned herringbone timber vinyl flooring and feature wallpaper, sheer curtains and wall lights to create a modern and inviting space. The glass partitions were treated with a black powder coating and heritage bars and fluted-film design. The reception area feature carpet also uses black dots and rounded design.
This colour scheme continues in the joinery, with black, concrete-look and timber laminates. Burnt orange is also used throughout, in the acoustic panelling staff kitchen.
TENANCY B
In Tenancy B, we devised a distinctive look and feel. We used carpet incorporating a striking Indigenous artwork and feature lighting for the public-facing areas in the meeting rooms and boardroom. In the welcoming area, extending to the staff kitchen, a polished concrete-look vinyl creates a sleek atmosphere.
Grey acoustic wall panelling with an arch design was installed in the phone booth area and zoom room to manage privacy.
CONSTRUCTION
We started from a cold shell. From the bare concrete walls, no ceilings, lighting, or internal partitions, we planned out the activities to take into account the neighbouring tenancies. This has been a consideration with all our projects in this building.
As part of this acoustic treatment, we used Autex panelling. This product not only provides sound-proofing but also an attractive finish where it meets adjoining walls, ceilings and skirtings.
We also paid special attention to the aluminium heritage bars on the windows. Their installation requires expertise to make sure they are aligned correctly.
THE RESULTS
The recently completed fitouts have created two contemporary, refined and individual office spaces ready for lease. Employing subtle yet impactful colour palettes, the design provides adaptability for future tenants to integrate their own brand stamp on the offices.
The thoughtful and flexible layout will allow a range of professional services to occupy this prime space, and make the most of the location on the Brisbane River.
THE OUTCOME
We successfully completed the fitouts for valued clients Bachrach Naumburger Group within the established timeline, working in a live environment in the building. The spaces are now ready for lease, with modern colours, fittings and fixtures attractive to the market. With the flexible design in place, tenants can choose to customise further or move straight in.
Bachrach Naumburger Group Leasing Manager, Sandy Hunter said “RAW have carried out numerous projects across Brisbane for us and throughout the whole process, from the initial design meeting to handover Richard Wiseman and the team make you feel at ease. Wonderful communication, helpful feedback and excellent industry knowledge are why we keep using and recommending them. RAW consistently deliver quality projects on time and within budget – we look forward to working with the team again soon!”

