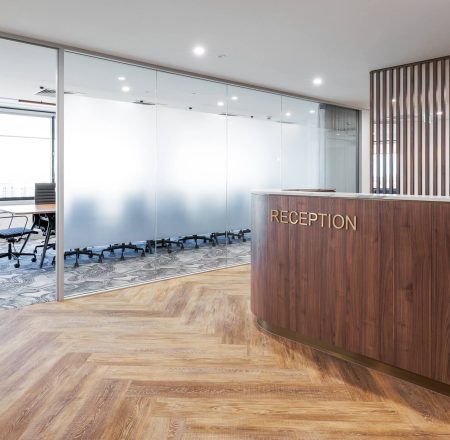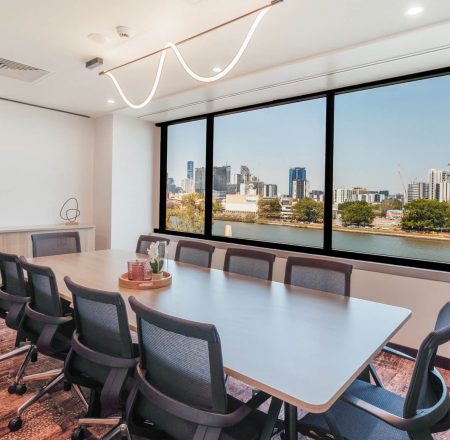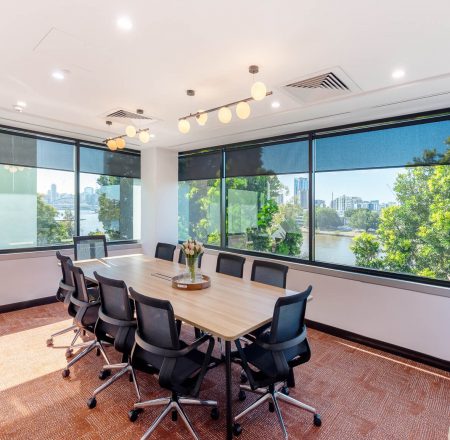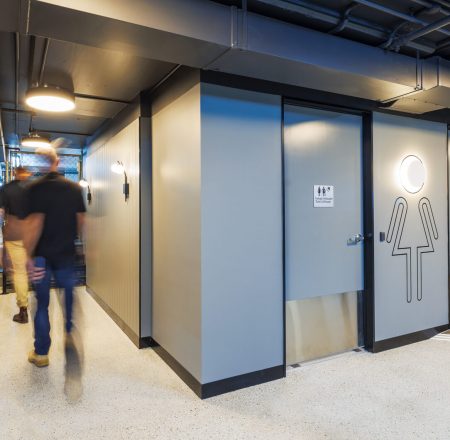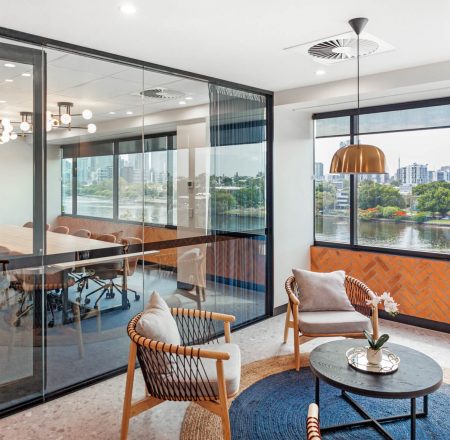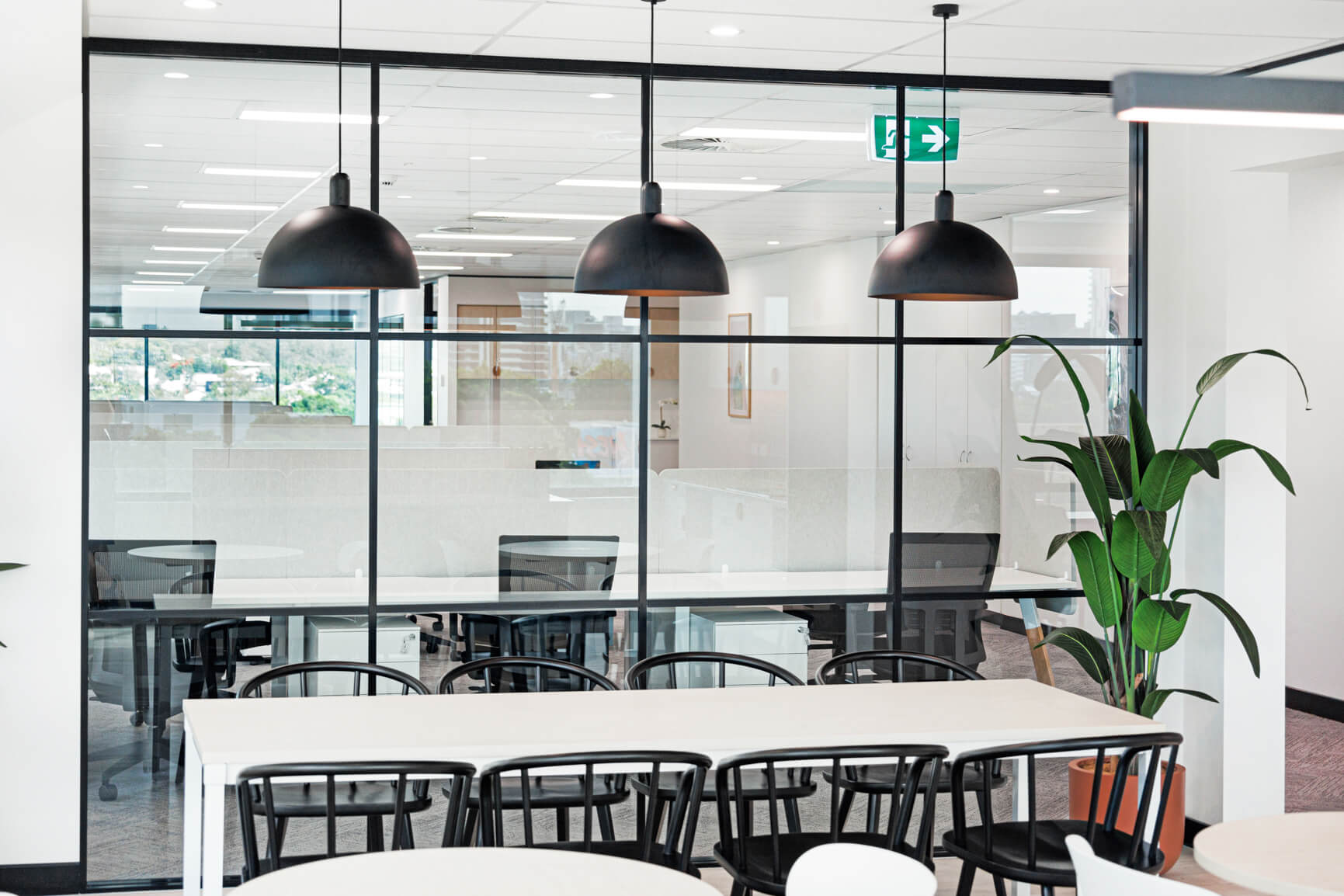
SUBURB/LOCATION:Milton, Brisbane
The RAW team was engaged to revitalise offices on Level 6, 301 Coronation Drive in Milton for our long-term clients, The Bachrach Naumburger Group (BNG), a leading commercial property management company. The brief involved designing and fitting out two offices, two foyers and bathrooms as part of their refurbishment plan for the building. The entire RAW team was involved in developing the proposal and creating the designs and construction plans to carry out the project and meet our client’s goals. Our experienced Interior Designer Henna Viikari worked with our RAW Construction Team to create two unique and appealing speculative fitouts and foyers to attract high calibre tenants for BNG.
Key to each tenancy was to avoid placing any offices on the western side of the building. Another important consideration was to maximise the Brisbane River views. Henna was able to successfully achieve both objectives resulting in two unique modern tenancies that would appeal to prospective tenants.
Throughout the project, the RAW team ran a tight operation ensuring all work was completed to a high standard, on time and budget.
These remarkable tenancies are a credit to the newly refurbished building at 301 Coronation Drive. We are honoured to have worked with BNG again and to help them revitalise this impressive building.
The 296m2 tenancy fits 31 staff and includes 28 workstations, two offices, boardroom, meeting room, reception and waiting room, breakout area, staff kitchen, utility, and data rooms.
The layout was carefully designed to suit the building and environmental factors. The reception area included two large meeting and boardrooms that were placed on the western wall as they required extra air conditioning regardless of their positioning. The kitchen was situated to take advantage of the superb Brisbane River views. It also provides a flexible space that can double as a casual meeting room or hot desk area. This unique fitout offers ample space for staff to work with several meeting and quiet nooks for private conversations and phone calls.
Lightning was carefully considered throughout the fitout. We installed soft downlights in the front of house and kitchen spaces to create a more intimate and welcoming atmosphere. Stylish pendant lights were placed above the meeting and kitchen tables to provide focal points within the spaces. Wall lights were used to add warmth and texture to the spaces. Led Strip lighting was installed above custom-built bench and under kitchen cabinets to illuminate and highlight space, adding warmth and vibrancy to the room.
Henna created a homely, relaxed atmosphere using a soft colour palette of neutrals, blush, light blue and terracotta. The inclusion of neutral-toned, and light terracotta tiles evokes warmth and gives texture to the space.
This is a well-considered contemporary fitout designed to capture the amazing vistas of Brisbane River.
Below are some of the interesting design elements aimed at creating a luxurious, yet comfortable vibe for prospective tenants.
KEY FEATURES FOR TENANCY B
-
- Custom designed reception counter with a tiled planter box
- 12ppl boardroom with glass heritage grid window
- Timber batten screen to provide privacy between the reception and boardroom space
- Offices with glass heritage grid bars to maximise views
- Light toned vinyl look timber plank flooring
- Herringbone carpet
- Custom built bench style seat & tables
- Ergonomic workstations
- Fun vibrant neon sign in boardroom
- Downlights, wall lights, pendants lights and LED Strip lighting
- Colour palette of neutrals, blush, light blue and rose.
CONSTRUCTION HIGHLIGHTS
The project involved demolishing the existing offices and building two new tenancies involving installing new grid ceiling, flooring, glazing, joinery, lighting, and furniture.
Project Manager Jason Krisanski and Site Supervisor Tom Buckley co-ordinated specialist Trades and maintained strict quality controls to ensure a high standard of craftsmanship. They did a fantastic job keeping our clients informed and delivering defect-free, two premium fitouts and two foyers and bathrooms.
TIMEFRAME FOR TENANCY A & B
16 weeks from start to completion.

