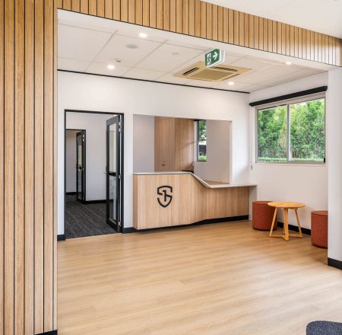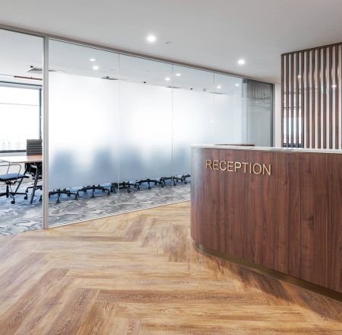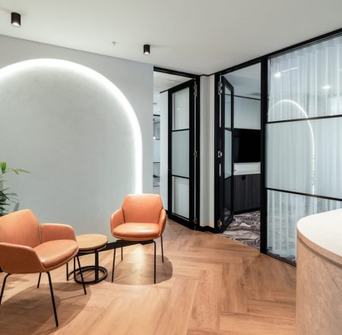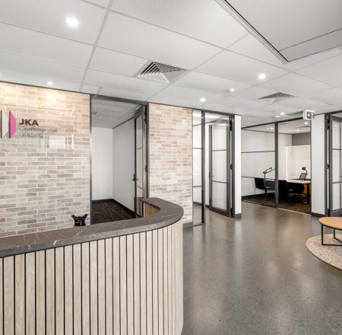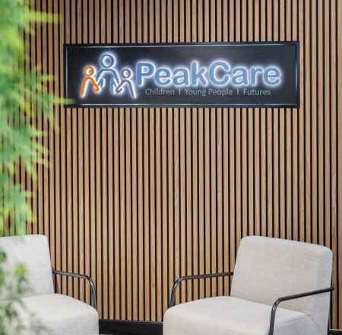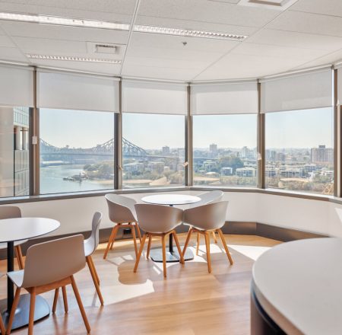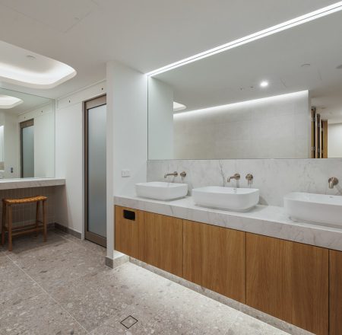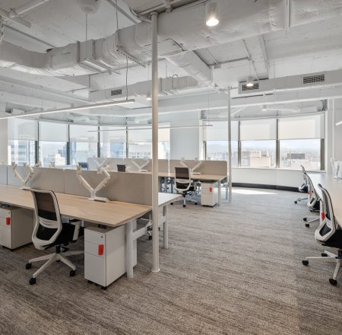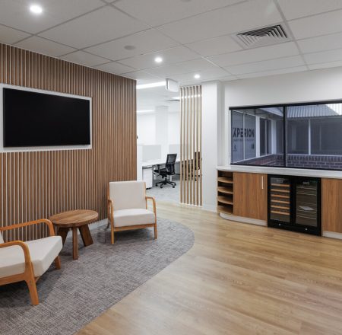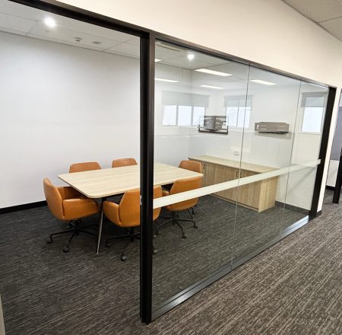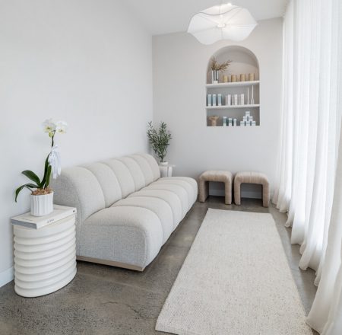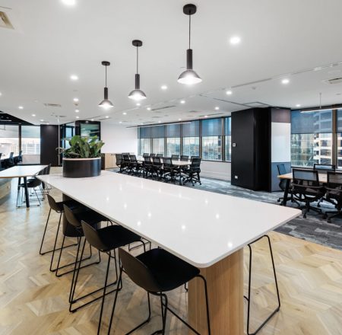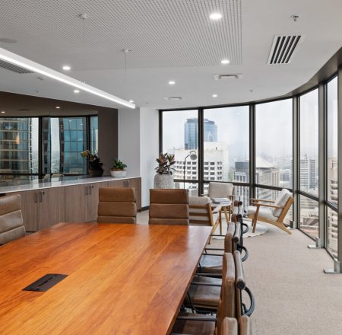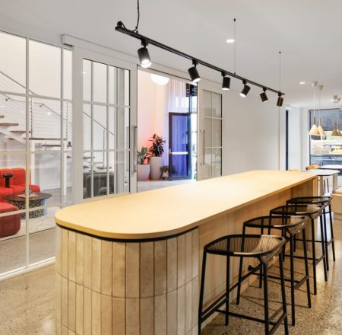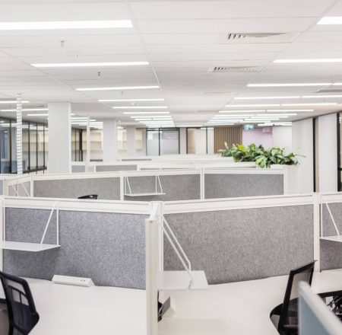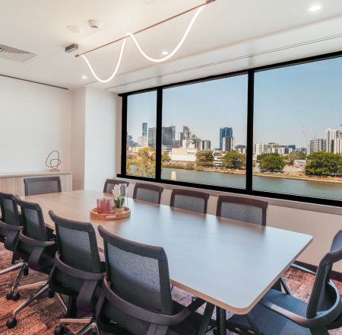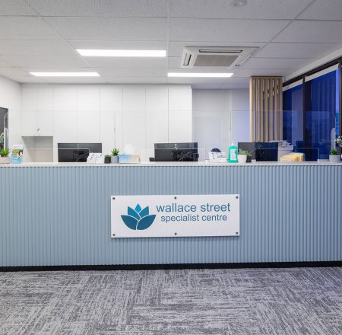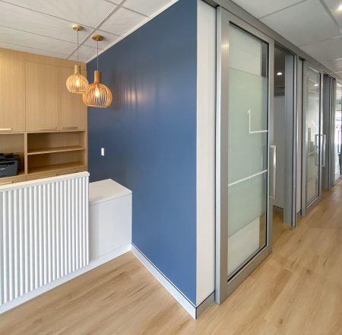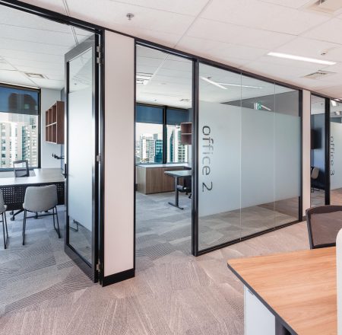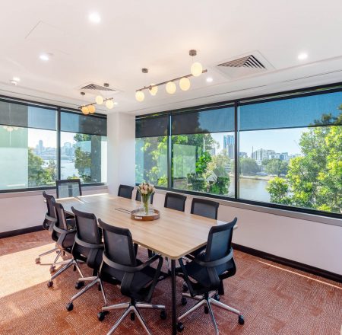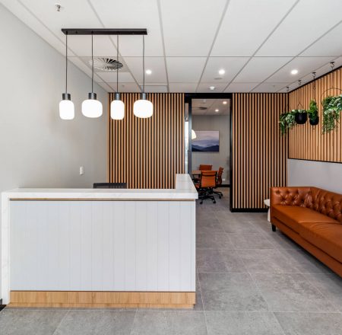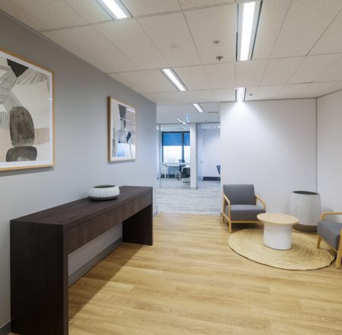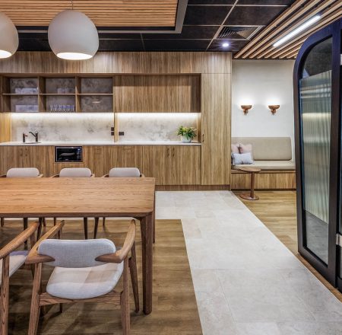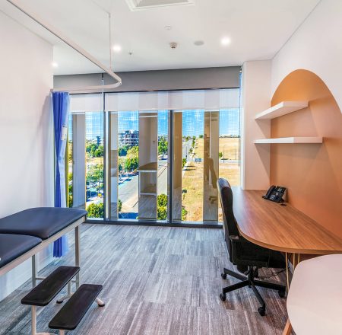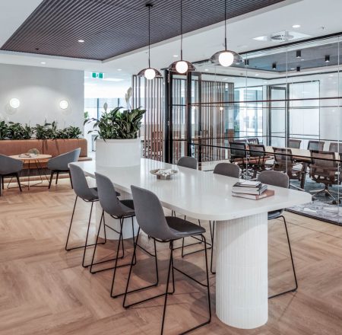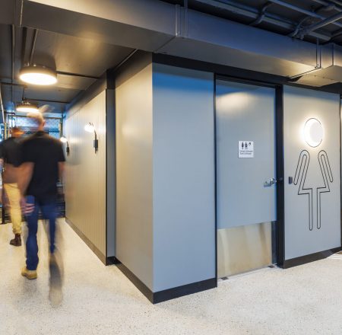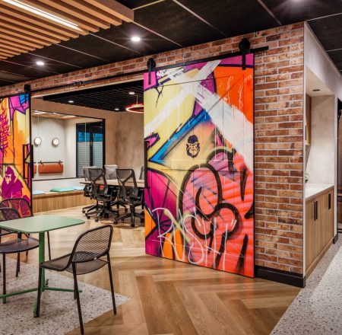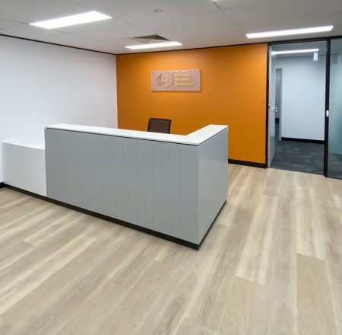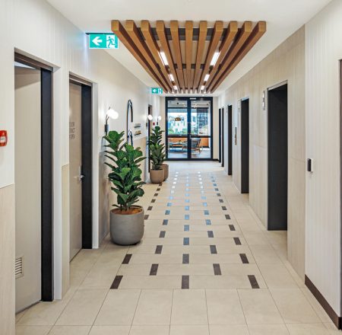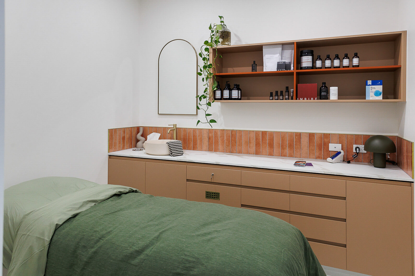
SUBURB/LOCATION:Ashgrove
Category:Allied Health Fitouts
Ashgrove’s premier medical aesthetic clinic comes to life with an earthy, modern interior design.
SIZE
98.5 sqm
TIMEFRAME
6 weeks
THE BRIEF
NES Aesthetics appointed RAW Commercial Projects to design and fitout their new clinic. With a clear vision of the environment they wanted to create for their clients, we worked closely together to transform the space, ensuring it reflected their nurse-led, holistic approach and the refined quality of their treatments.
DESIGN
The design focused on creating a welcoming waiting area, four treatment rooms, a kitchen, and restrooms. The project included the installation of new timber vinyl flooring in a herringbone pattern throughout, and coved sheet vinyl was used in the treatment rooms. Almond-coloured basins, brushed brass tapware, and distinctive tiling for a unique touch featured in the design. Curved walls, elegant door hardware, and full-height cupboard handles contributed to the overall sophistication of the space.
CONSTRUCTION
The construction process, led by project manager Dayne, was executed with precision and attention to detail. Despite a few challenges, such as integrating curved walls with existing structures, the project was completed on time and to the highest quality standards.
THE OUTCOME
The unique earthy colour palette, almond-coloured basins, and curved feature walls added a special touch to the NES Aesthetics clinic. With excellent communication throughout, the project was completed within the 6-week timeline, exceeding the client’s expectations, as shared by Founder Emilie Stevens,
“Genuinely the best in the business! The RAW team exceeded our expectations and then some through the entire process. For our first commercial fitout, this experience was an absolute dream thanks to RAW Commercial Projects. I felt truly advocated for at every step, and nothing was too much trouble. The whole team was in our corner the entire time. My clinic fit-out was completed within 6 weeks, on time and on schedule! Dayne, our project manager, ran a tight ship with excellent communication throughout. We have received so many beautiful compliments from our patients since opening last week in our space. We cannot thank RAW enough for their efforts in creating our dream space! Thank you!”

