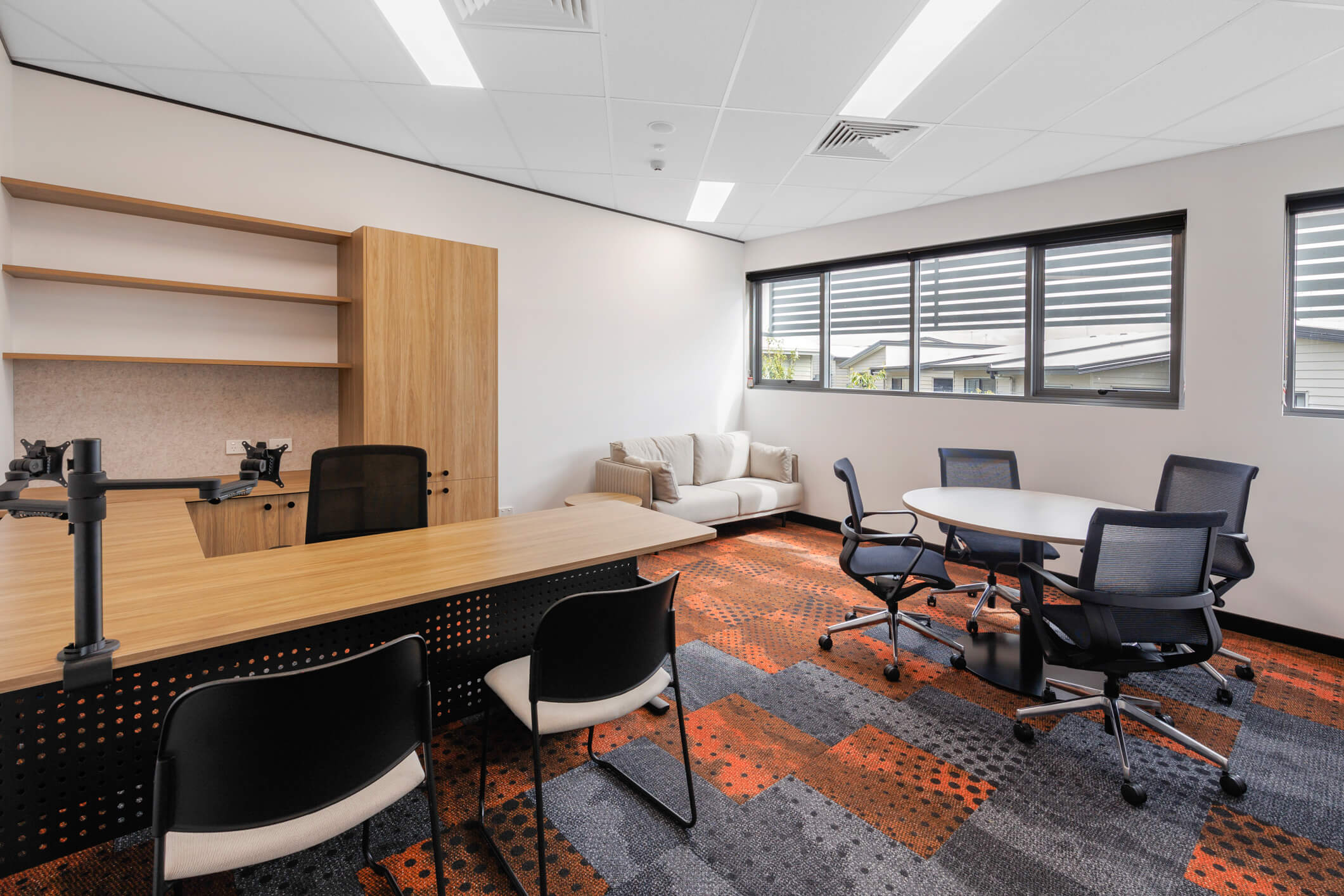
SUBURB/LOCATION:Brisbane Southside
RAW Commercial Projects was awarded a large fitout project with Richmond Fellowship Queensland spanning 925m2 in one of Brisbane’s older commercial buildings. The project involved designing and building 11 offices, 52 workstations, three large boardrooms, three meeting rooms, video conferencing rooms, and collaboration spaces with two large staff kitchens, and compliant staff bathrooms.
Over four months, our RAW team demolished existing office facilities and managed the construction of a completely new fitout from floor to ceiling. The scope also included installing new air conditioning, ceiling, lighting, and reinstalling fire services.
Interior Designer, Linda Swanepoel created innovative designs featuring elements of Indigenous culture throughout the fitout. The space is reinvigorated with earthy colours, geometric patterns, and materials to highlight themes of water and country.
All construction and installation works were carried out by specialist contractors and overseen by a dedicated Project Manager and Site Manager to ensure consistent communication and quality craftsmanship. Our RAW team supervised all aspects of the project providing a seamless fitout from start to finish.
This extensive office fitout illustrates RAW’s expertise in revitalising an existing space with a fresh and thoughtful design built with high-end finishes to create an inviting and functional work environment.
DESIGN BRIEF
Our clients wanted RAW to integrate elements of their existing Indigenous Aboriginal artwork into the new fitout design using colours and materials found in nature. Linda used the artwork to inspire her design concepts and choice of materials and finishes.
Flooring from the Milliken-Ontera’s “Water Yuludarla” commercial carpet collection was central to the fitout design. The collection is based on a contemporary interpretation of the artwork by Gumbaynggirr Artist, Brentyn Lugnan. Inspired by the many elements of Brentyn’s original artwork, each of the six designs in the collection signify a connection to both the land and people of the Urunga region – past, present, and future.
A neutral colour palette with white and timber has been used to modernise the space and make it bright and open. Throughout the space, splashes of orange, green and blue were used to create focal points and fun areas for informal catch-ups and staff meetings.
Feature walls with beautiful leaf patterned wallpaper added vitality and life to the space. Meeting rooms were encased in glazed panels with aluminium frames and given Aboriginal place names in keeping with the theme.
Linda artfully selected timber finishes, tiles, furniture, and lighting that enhanced the Indigenous theme and were durable. Elements such as penny splashback tiles in the bathroom continued the nature theme and complimented the circular patterns in the carpet. Every detail from woven light shades to the round door handles on the kitchen cabinets was carefully selected to augment the design themes.
The staff kitchen was bright with a cream stone benchtop, white top cabinets, and timber look bottom cabinetry, plus sandy floor tiles. Breakout and collaboration areas featured a mix of colours such as red, blue, green and orange fabrics in the bench seats and furnishings.
CONSTRUCTION HIGHLIGHTS
Before starting the new fitout, the RAW team worked with our specialist Demolition team to remove existing infrastructure. All building materials were sorted for recycling or disposal to minimise waste and costs.
Building this fitout required extensive infrastructure work such as a new ceiling, reinstalling existing fire services, installing new air condition units and other plumbing and electrical works.
The new air conditioning units were transported by crane, requiring Site Manager, Dayne Heap to oversee the safe installation of these units. Dayne carefully managed every aspect of the fitout project to ensure all tasks met compliance and safety requirements. All work was inspected and measured against RAW’s high-quality standards.
Our fantastic contractors worked tirelessly to meet deadlines for all tasks. These included framing offices and rooms, laying intricate carpet tiles, installing staff kitchens and bathrooms, glazing, painting, plumbing, and electrical, signage, and much more.
KEY FEATURES COVERING THE 925M2 SPACE INCLUDE:
- Reception and waiting area
- 52 workstations
- 11 offices
- 3 large Boardroom (12pax)
- 3 meeting and training rooms
- Video conferencing rooms
- Collaboration spaces
- 2 Kitchens
- Hot desks
- Comms Room
- Lockers
- Staff bathrooms (male & female, disability, & additional female bathrooms)
PROJECT RESULTS
We’re pleased with the overall results of this complex fitout and very proud to add it to our impressive portfolio of work. Our RAW team respectfully incorporated Indigenous cultural themes to create modern fresh offices and give an older building, a renewed purpose. Special thanks to the whole team for their involvement in delivering a refreshing innovative fitout within timeframes and budget.
TIMEFRAME
16 weeks

