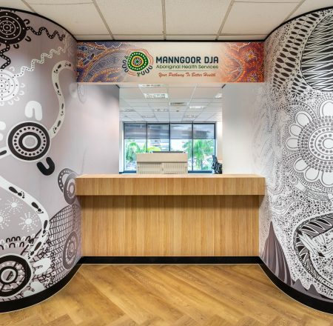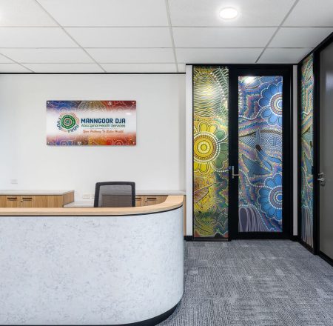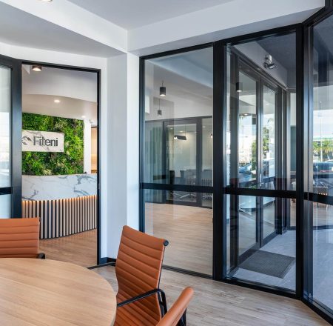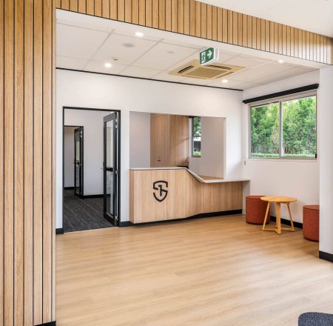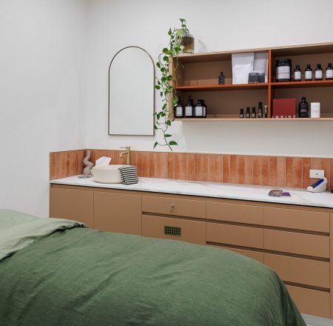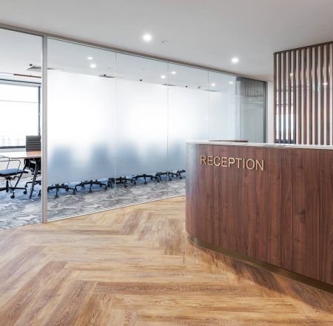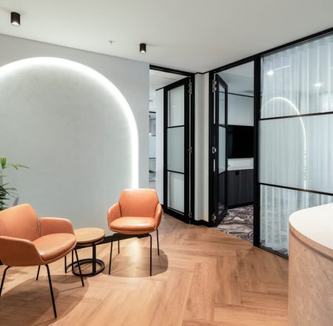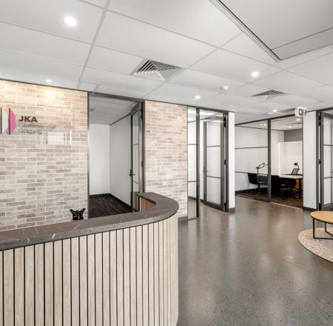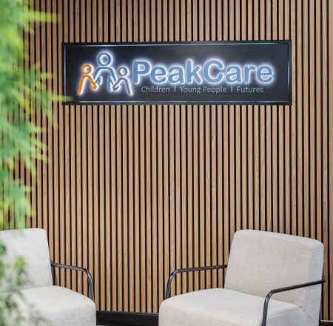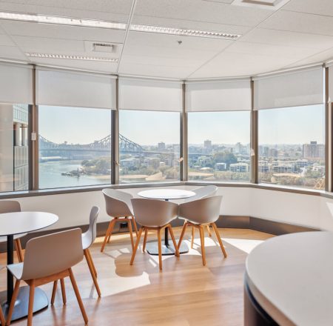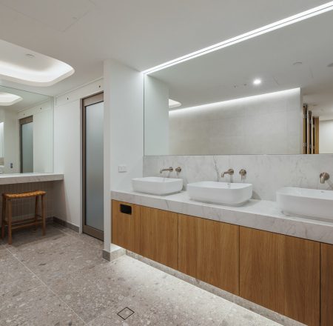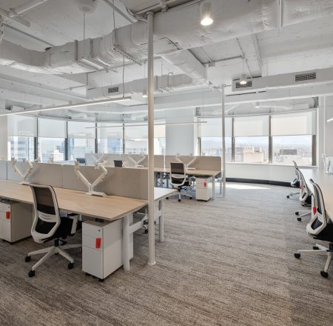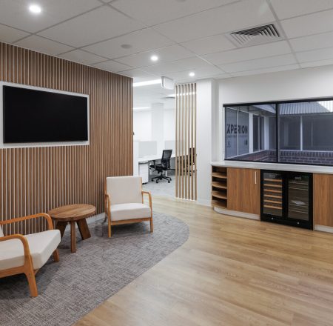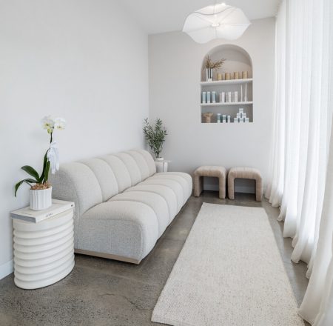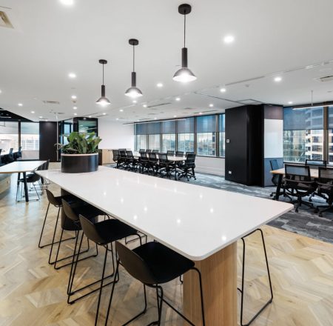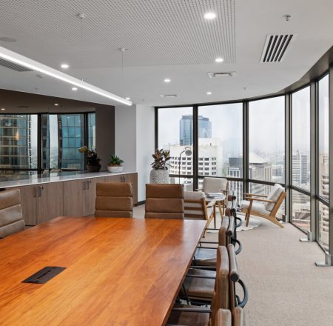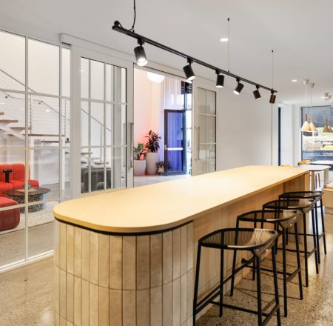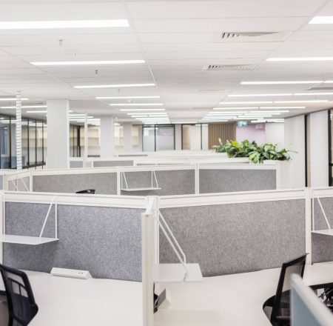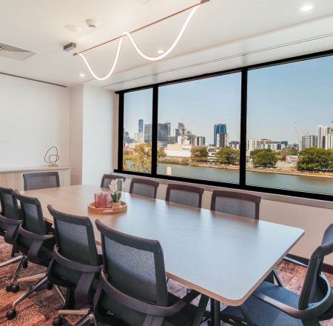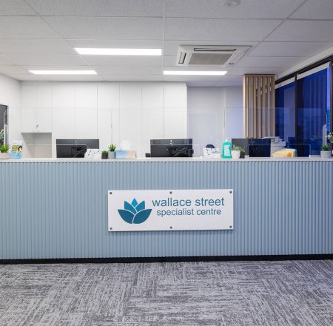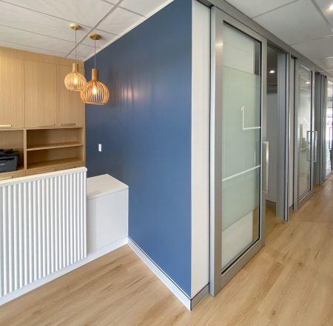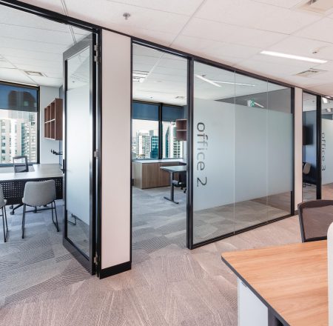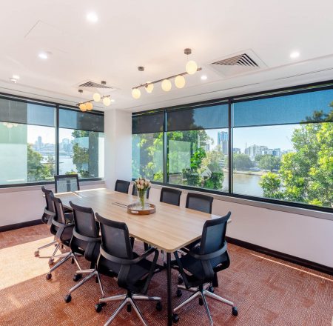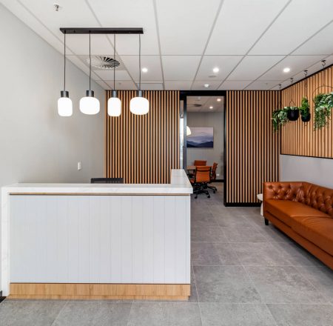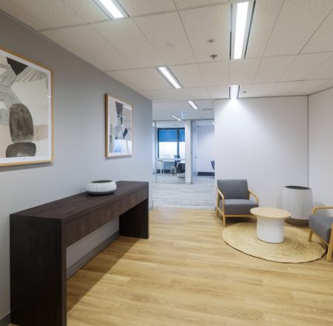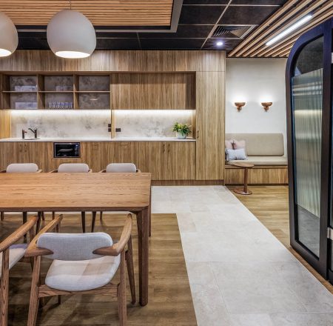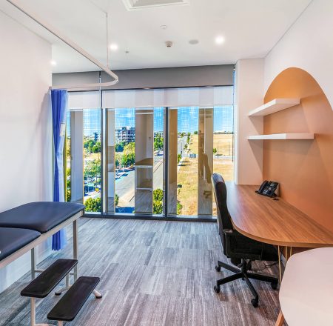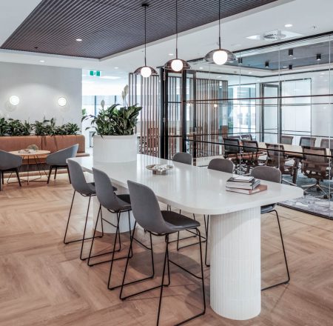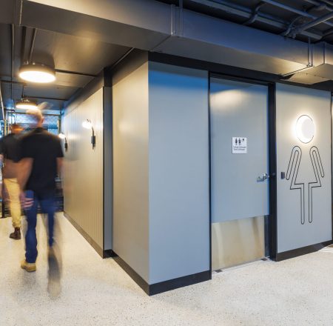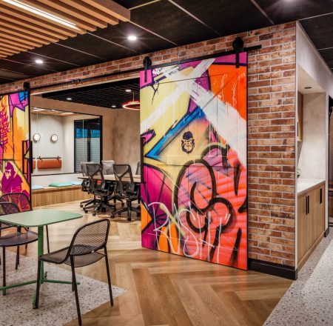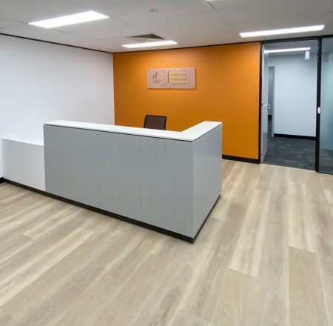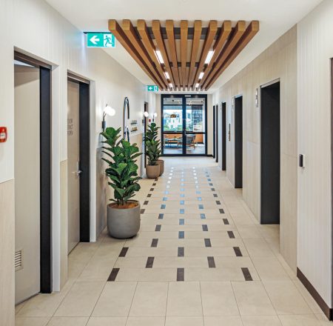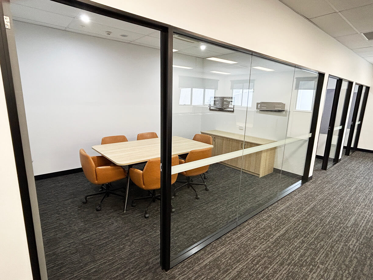
SUBURB/LOCATION:Wakerley
Updated regional office to match the modern appeal of other refurbished areas of innovative schooling program.
SIZE
223 sqm
TIMEFRAME
5 weeks
THE BRIEF
Innovative schooling program OneSchool Global wanted to refresh their regional office to align with the contemporary appeal of other recently refurbished areas of the school. This new office space was to accommodate the regional office for the educators, known for new learning systems and culture and a technology-driven approach.
The overhaul involved creating a new reception area, boardroom, two Zoom rooms, and open plan space for 14 staff, as well as back-of-house utilities, kitchen and breakout rooms. A modern approach to the look and feel was used for a neutral, fresh palette.
DESIGN
In line with the brief for a welcoming space, we used neutral modern finishes. Features included a new kitchen bench with light grey subway splashback tiles, 25mm kitchen benchtop, timber vinyl flooring and durable carpet tiles to create a professional and comfortable working environment. We added in new energy-efficient LED lighting to suit the layout, and added emergency lighting for compliance and safety.
CONSTRUCTION
OneSchool Global’s construction project was straightforward, with everything built to align with existing new areas, making cross-checking efficient. The school staff were highly accommodating and we thank them for their assistance. Noise control was a key focus due to the live school environment, but the contractors adjusted well to these conditions. The main hurdle to overcome was a tight schedule, which required overlapping trades more than usual to stay on track and on time.
The new staff room refreshed the whole space, including new kitchen joinery, flooring, painting, furniture and roller blinds. In the boardroom, acoustic glass and new walls make for a private meeting space. In the main area, staff will be able to use new height-adjustable ergonomic furniture.
THE OUTCOME
The OneSchool Global regional office refurbishment delivered a modern, functional, and friendly workspace ready for use in a short period of time. The new public zone provides an approachable area for students, parents and other staff, while the open-plan area for 14 staff is upgraded to improve working conditions for staff.
The fresh, neutral palette has enhanced both the appeal and the functionality, notably with the new boardroom and kitchen area.
The project was successfully completed within a tight schedule of less than five weeks.

