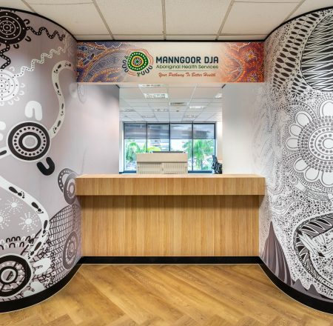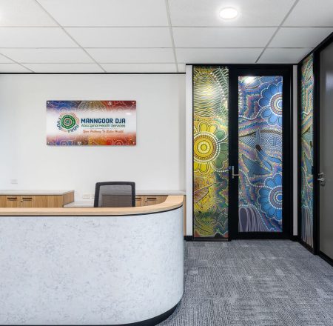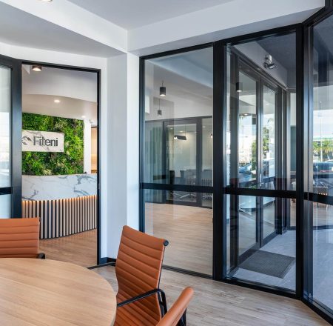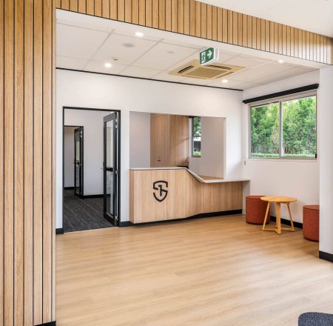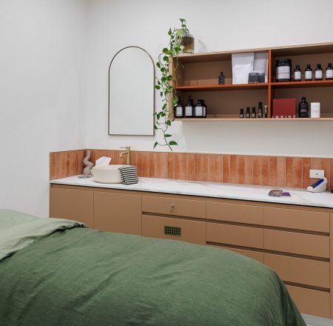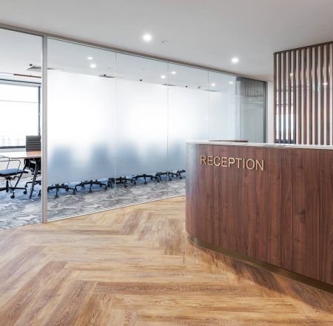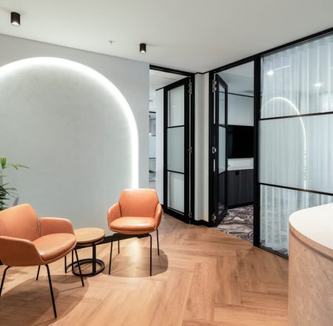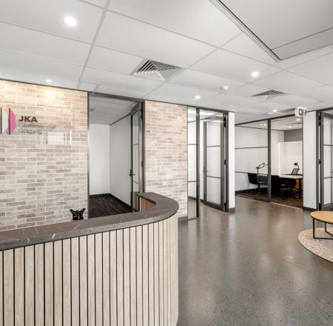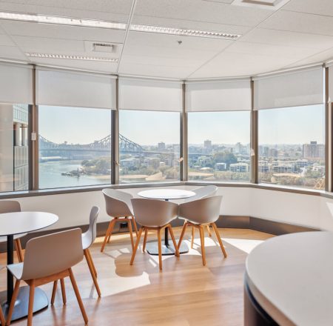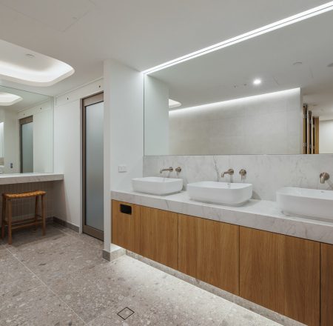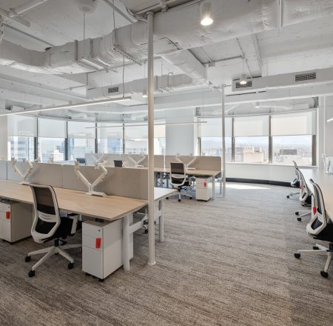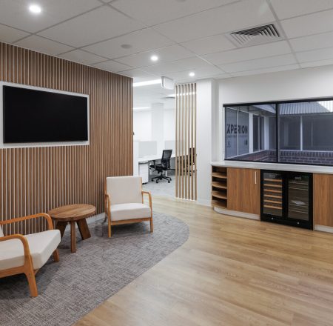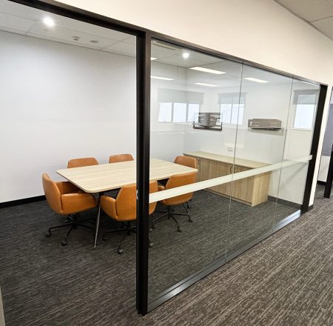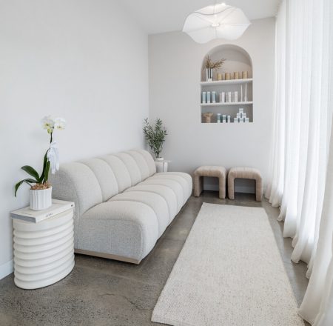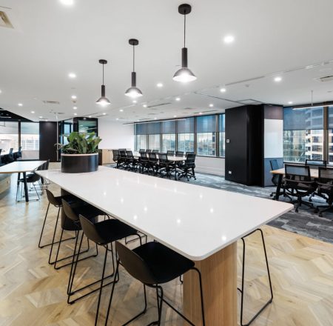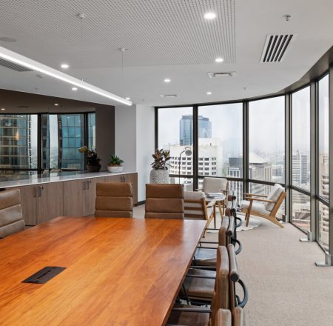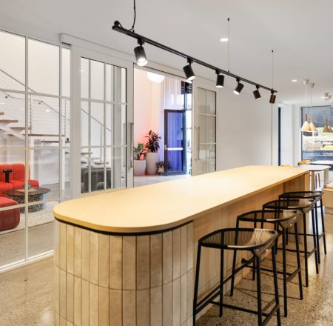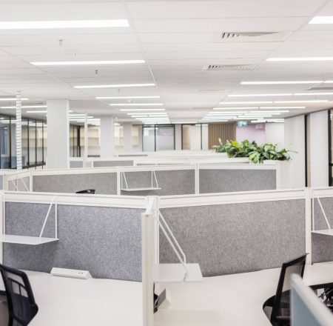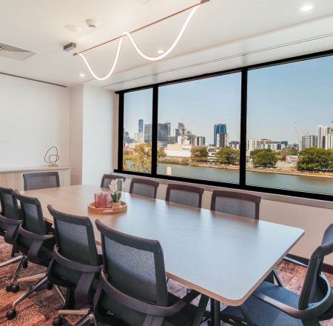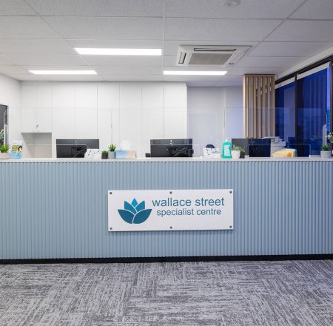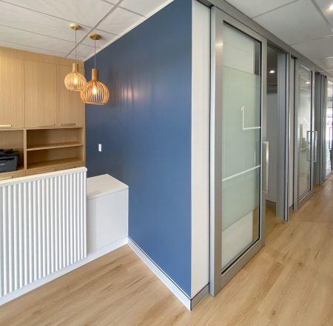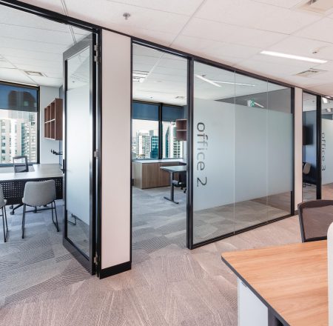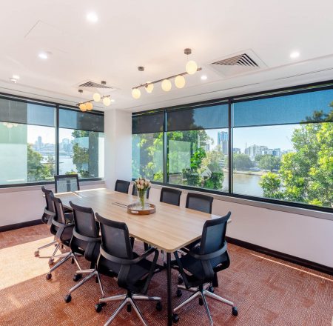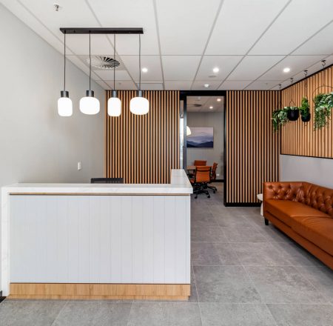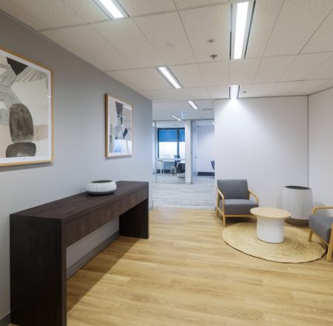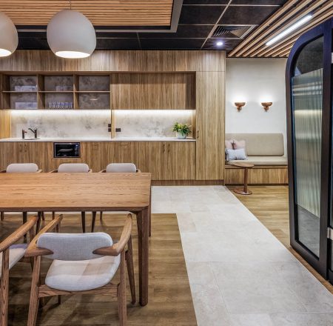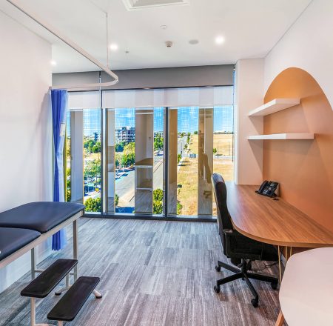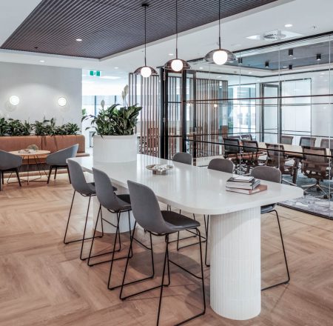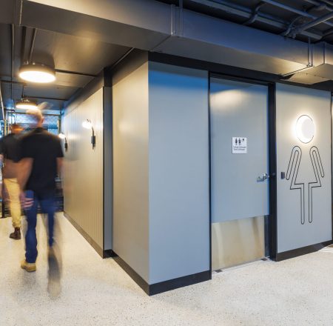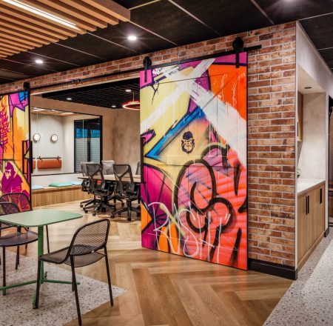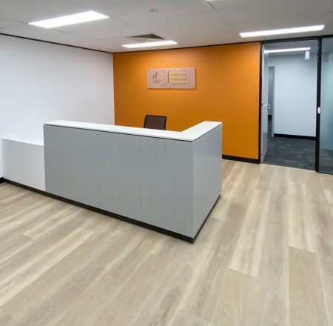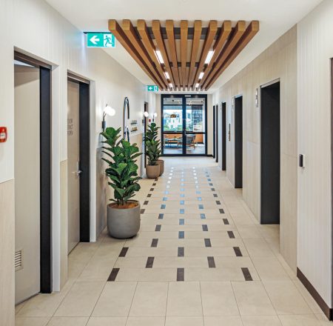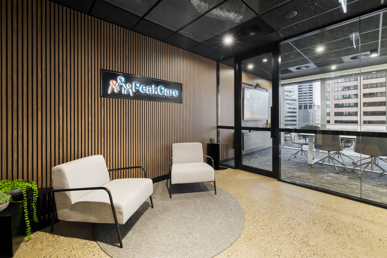
SUBURB/LOCATION:Brisbane CBD
A crisp and fit-for-purpose refurbishment of a new head office space in the Brisbane city.
SIZE
191 sqm
TIMEFRAME
5 weeks
THE BRIEF
Peak body for child protection organisations PeakCare sought an update for their Brisbane city space. The not-for-profit advocacy group for vulnerable young people, whose members include Anglicare, Centacare, Bravehearts, Save the Children, and many other prominent organisations, needed a refresh of their head office. This involved a new public-facing entry, improved flow throughout the office, and a new meeting room. The refurbishment allowed the team to consolidate as a head office.
DESIGN & CONSTRUCTION
To ensure the PeakCare brand was front and centre, we refreshed the public entrance by installing a new timber batten wall that continued into the boardroom and featured illuminated corporate signage to create a welcoming first impression. We put in glass partitions throughout the office to establish distinct breakout areas while maintaining a cohesive flow. A new meeting room was added for team collaboration and stakeholder meetings.
We modernised the space with new carpets and paint throughout. Additionally, we added new storage cabinets and made alterations and additions to existing workstations to better suit the team’s current needs.
THE OUTCOME
The fitout has transformed the existing office into a space that aligns with PeakCare’s brand and team needs, providing a refreshed, fit-for-purpose environment to support their important work advocating for vulnerable young people. The refurbishment was completed on time and enabled the consolidation of their operations into a single, efficient headquarters.

