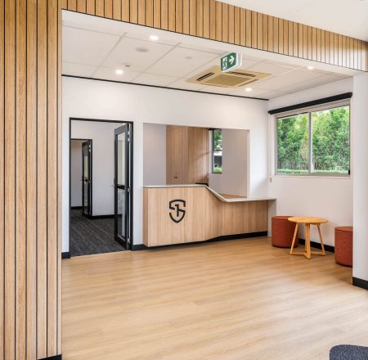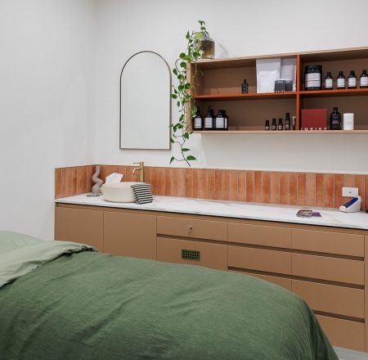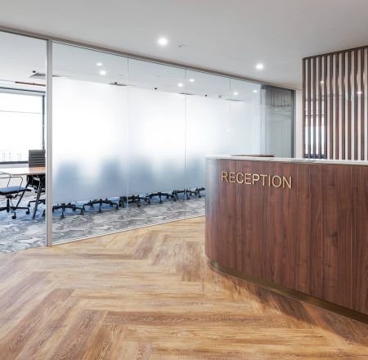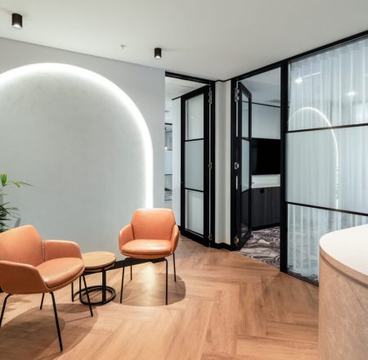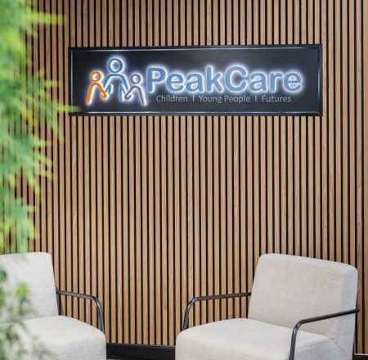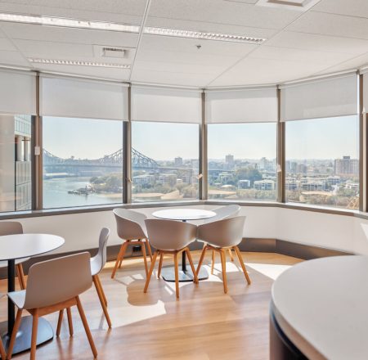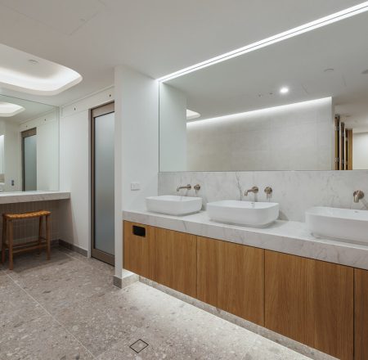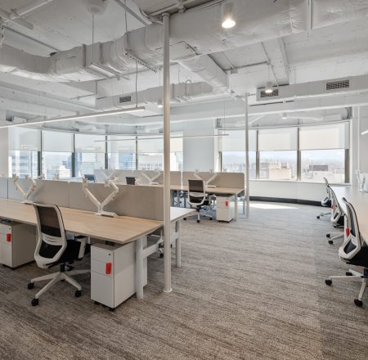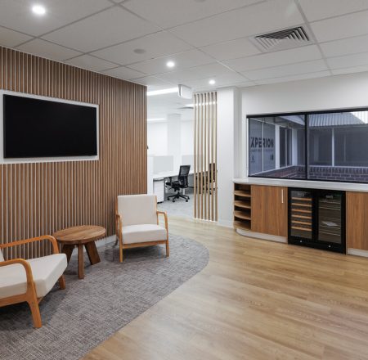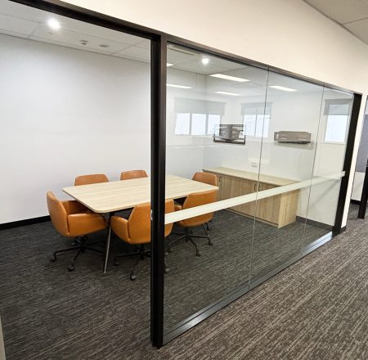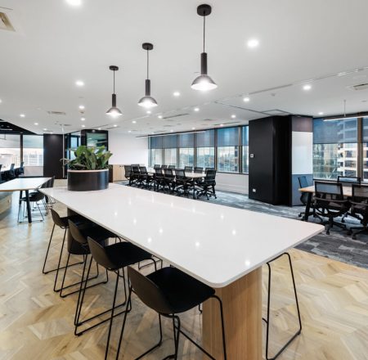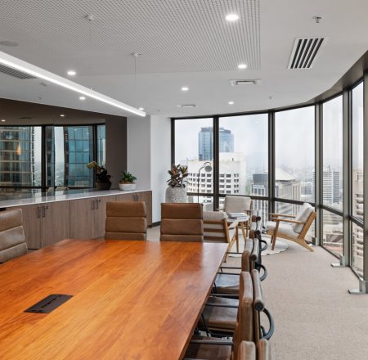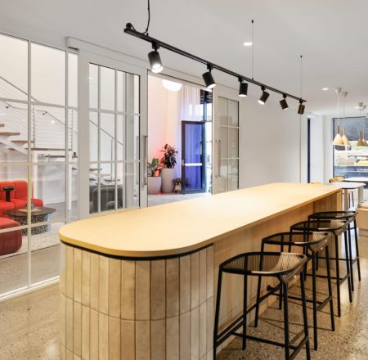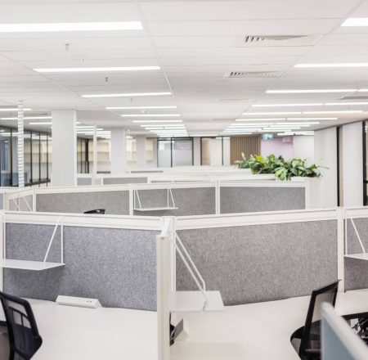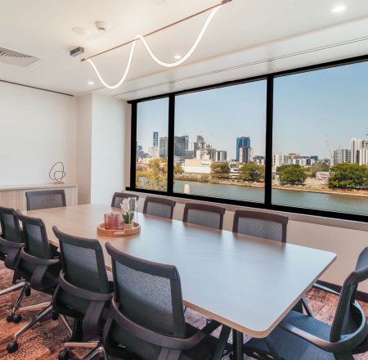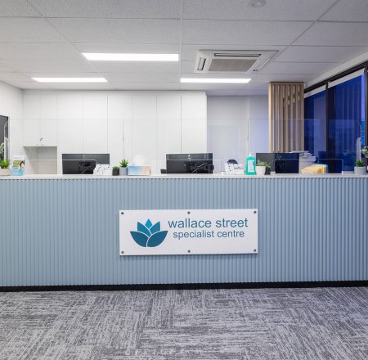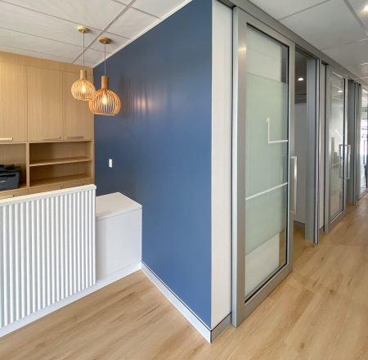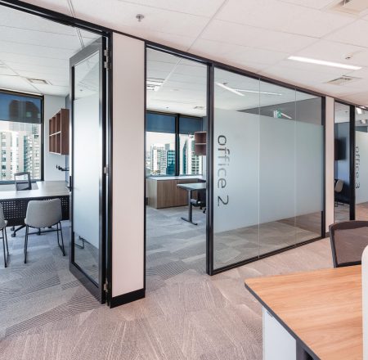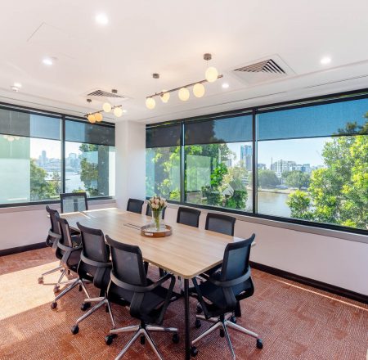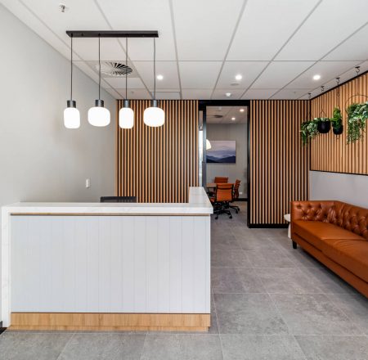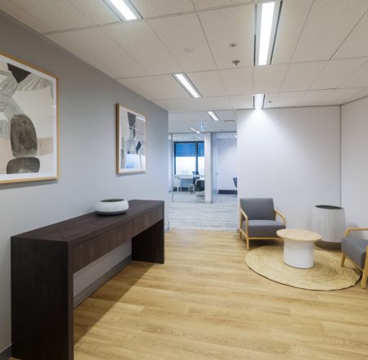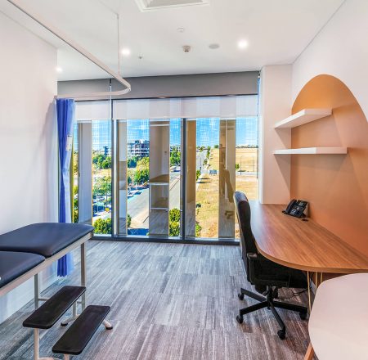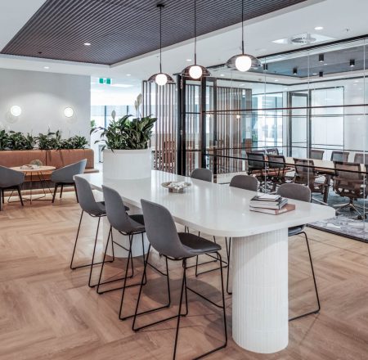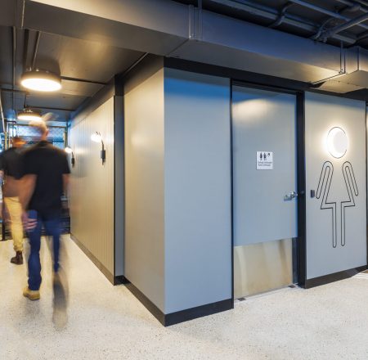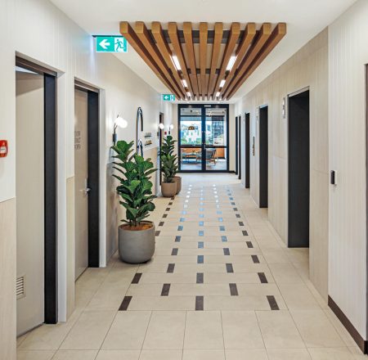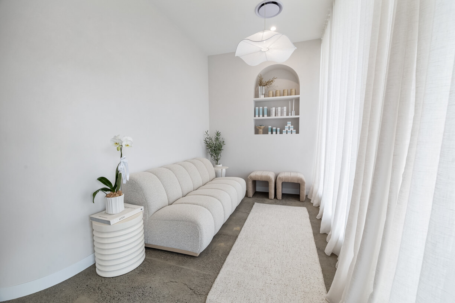
SUBURB/LOCATION:Seven Hills, Brisbane
Category:Medical Fitouts
Building a striking beauty and wellness salon with premium fittings and fixtures in Brisbane’s suburbs.
SIZE
73 sqm
TIMEFRAME
5 weeks
THE BRIEF
The Haus of Aesthetics is a premium cosmetic clinic in Seven Hills, Brisbane. For this new treatment centre, the client had a ready-to-go design and interiors, so we were contracted to deliver the build. The construction team worked to complete the build in line with the set design, engaging specialist contractors to meet the requirements. These included decorative motifs such as arches, textured paints and plasters. The wellness centre required treatment spaces and a reception area, as well as some back-of-house areas.
CONSTRUCTION
The fitout was small in size but required significant attention to detail. The contract involved managing trades to come together to deliver the design brief, notably plasters and painters. There is a long internal corridor with an arched ceiling that makes this project stand out, and required special attention from the plasterers to ensure a seamless end result. Likewise, the solid plaster ceilings necessitated early planning to make sure all services were located correctly before its installation. The painting was also unusual in that it used premium products for about half the surfaces. This was more labour-intensive than standard coatings.
DESIGN
The clinic design is dramatic and striking. Its long corridor and polished concrete create a contemporary look using hard surfaces. These are offset by the soft furnishings in warm colours and curved lines of the fittings. These areas benefit from natural light. The colours are muted but homey, contributing to the premium atmosphere in the public-facing waiting areas. In the treatment rooms, the set up is crisp and clean with practical and low-maintenance facilities suitable for high-traffic areas. The wayfinding around the clinic is clear and unobstructed.
THE OUTCOME
The Haus of Aesthetics is a beautiful space that is elegant and practical. Its long arched corridor draws the visitor through the space, with its clean lines and bespoke plastering and paint. Due to pre-planning, the construction and project management came together to stage the works in an efficient way that made the best use of subcontractor time. The end result is a warm, comfortable and contemporary space that will be a reassuring environment for clients.

