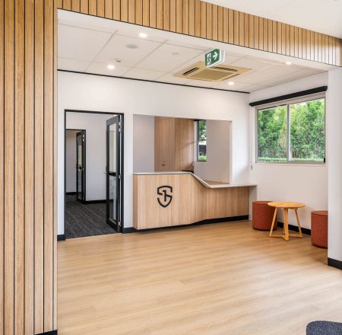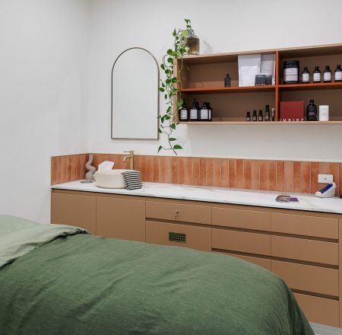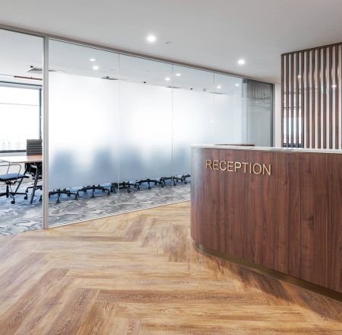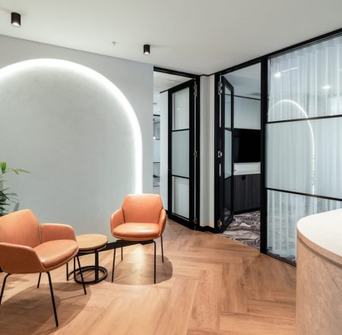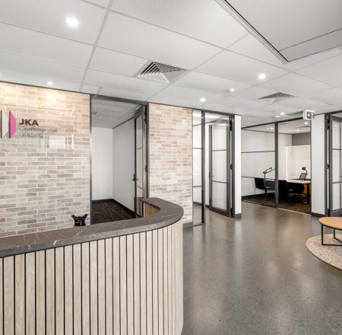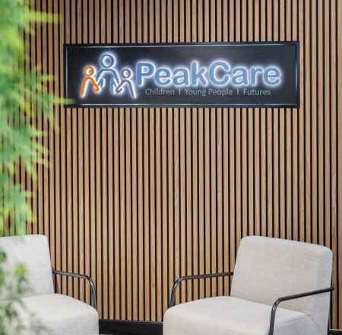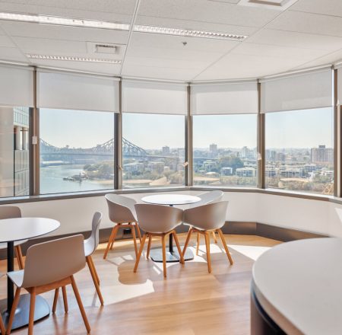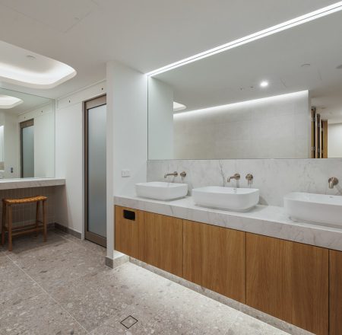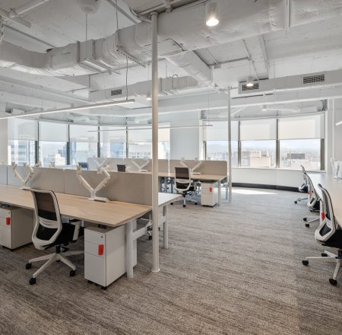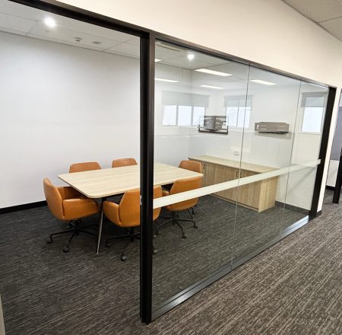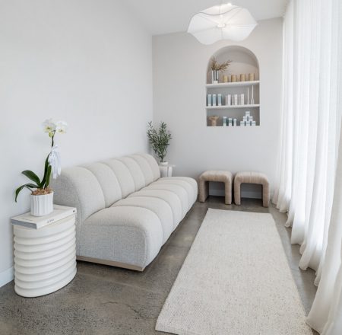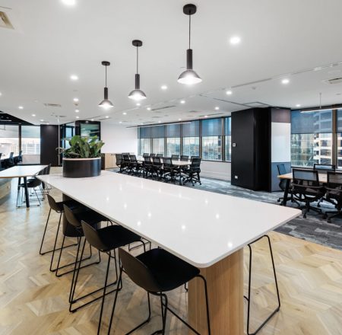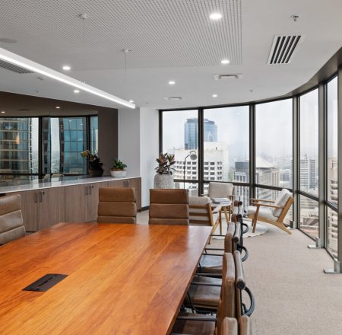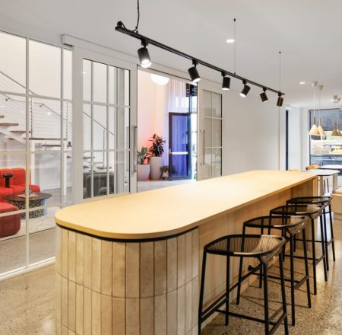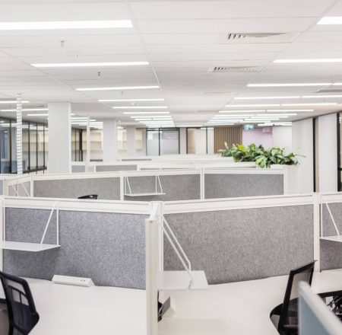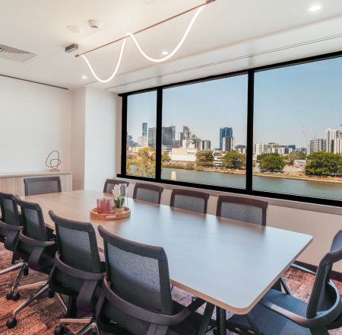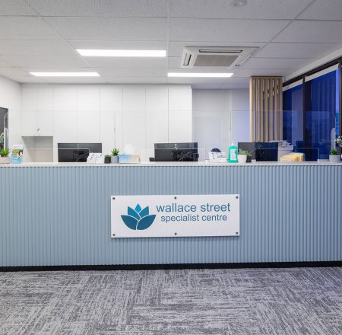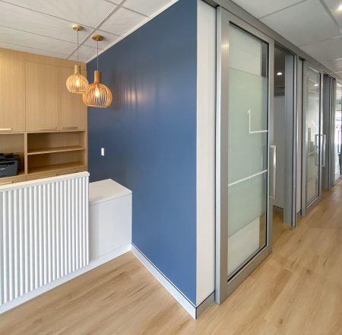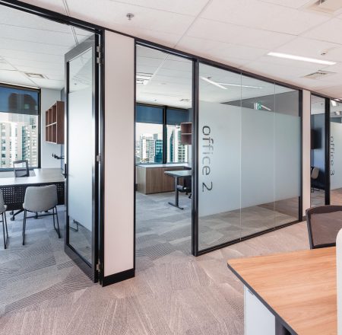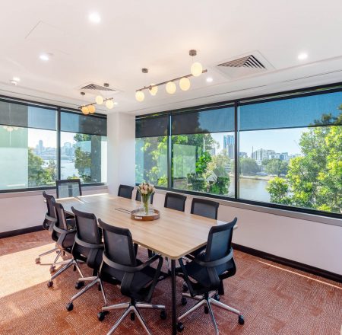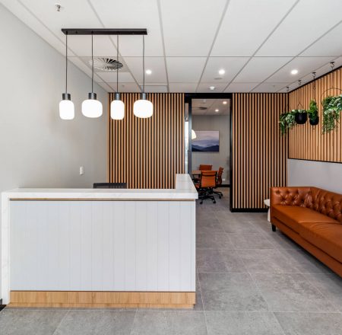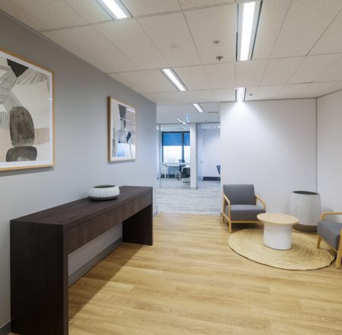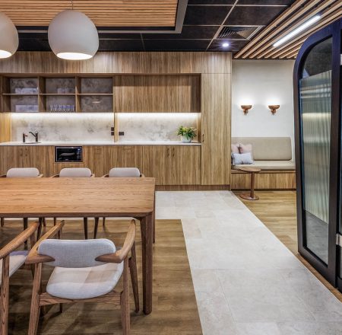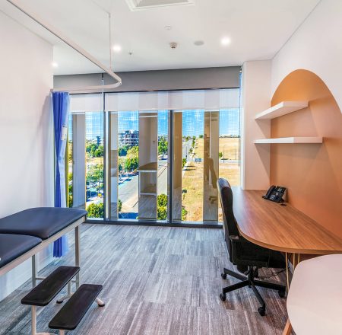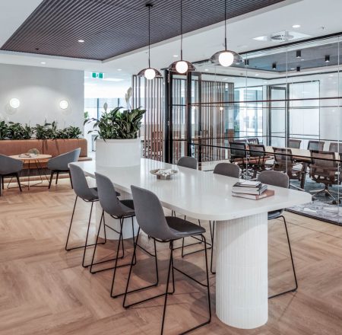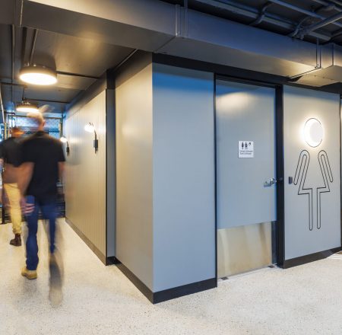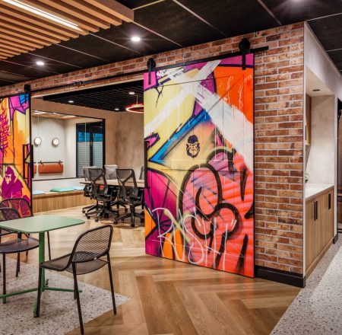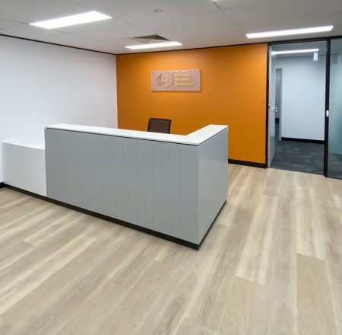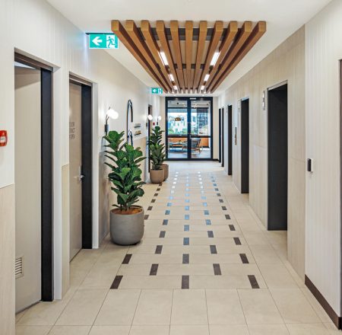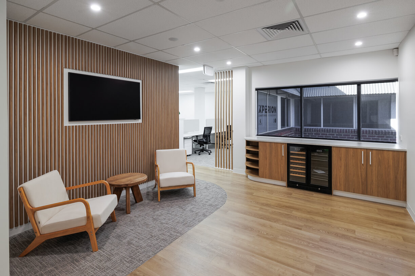
SUBURB/LOCATION:Kenmore
Rejuvenating the suburban Brisbane office of a national accounting firm, to create light-filled spaces in a modern style.
SIZE
120 sqm
TIMEFRAME
5 weeks
THE BRIEF
Xperion Accounting is a national accountancy firm, specialising in accounts for businesses, located in the western suburb of Kenmore. They sought a renovation of their existing office space to allow more natural light into the interiors, and revamp the public-facing and work offices.
The client requested a waiting area, two offices with glazed frontages and an open-plan work area for staff. The fitout required careful planning from the construction and electrical teams to bring the space to current safety standards, notably with the wiring.
Design-wise, contemporary lighting, layouts and materials was sought after to refresh the overall look of the office.
DESIGN
A key priority when designing the Xperion fitout was allowing natural light throughout the building. Given the windows are located along one side only, the office layout was revised to make the area lighter around the work spaces.
The boardroom and offices were built with glass at the front and all on the same side to let the natural light go through. This was assisted with large openings, including a large doorway.
Further, a colour palette of neutral and light tones was used to maximise the natural light. Warmth and elegance in the colours was introduced through timber-look screens.
CONSTRUCTION
The project proceeded well, within the timeframe and budget. The 120sqm rebuild involved replacing the old existing electrical wiring with new services and infrastructure.
The tenancy had originally been one part of a bigger space, meaning some of the electrical wiring had still been supplied from adjacent tenancies. This involved working with the existing ceiling grids and matching new parts, a challenge that was overcome quickly by our contractors.
One of the features of the fitout is the cladding in the public reception area. This meets a screen and timber slats, all of which had to sit flush with a 25mm mounted screen. Together, it created a great result that will be enjoyed by clients and staff.
THE OUTCOME
The refit has lifted the space and brought it into a contemporary style. With more light and space for staff, and comfortable surrounds for clients, the office is now fit-for-purpose for a national accounting firm.
TESTIMONIAL
Petra King gave us a five-star Google Review:
A huge thank you to the whole team at Raw Commercial for our accounting practice fitout. From design, to pricing and managing the project, the whole process and end result exceeded our expectations. They have created space that our staff as well as clients will enjoy!

