We want to understand your project needs so we can build the best office for you. We can advise on the brief, timeframes, compliance and budget.
Professional Fitouts Southeast Queensland
Work withRAW
Our professional fitout services will transform your southeast Queensland property into a contemporary, functional premises ready for lease. We work with property owners to customise the space to meet their needs, or the requirements of the market, as well as timing and budget considerations. Here’s how we do it.
Before the start of any project, we review your property and business needs to ensure they are aligned to the project scope. We’ll assess the feasibility, building codes, location, design and fitout options, informed by our many years of design and construction knowledge.
We use a proven step-by-step process to manage all aspects of the interior design, construction and fitout, including certifications. And we’re certified too, with Cm3 Certification and insurance and OHS/WHS prequalification.
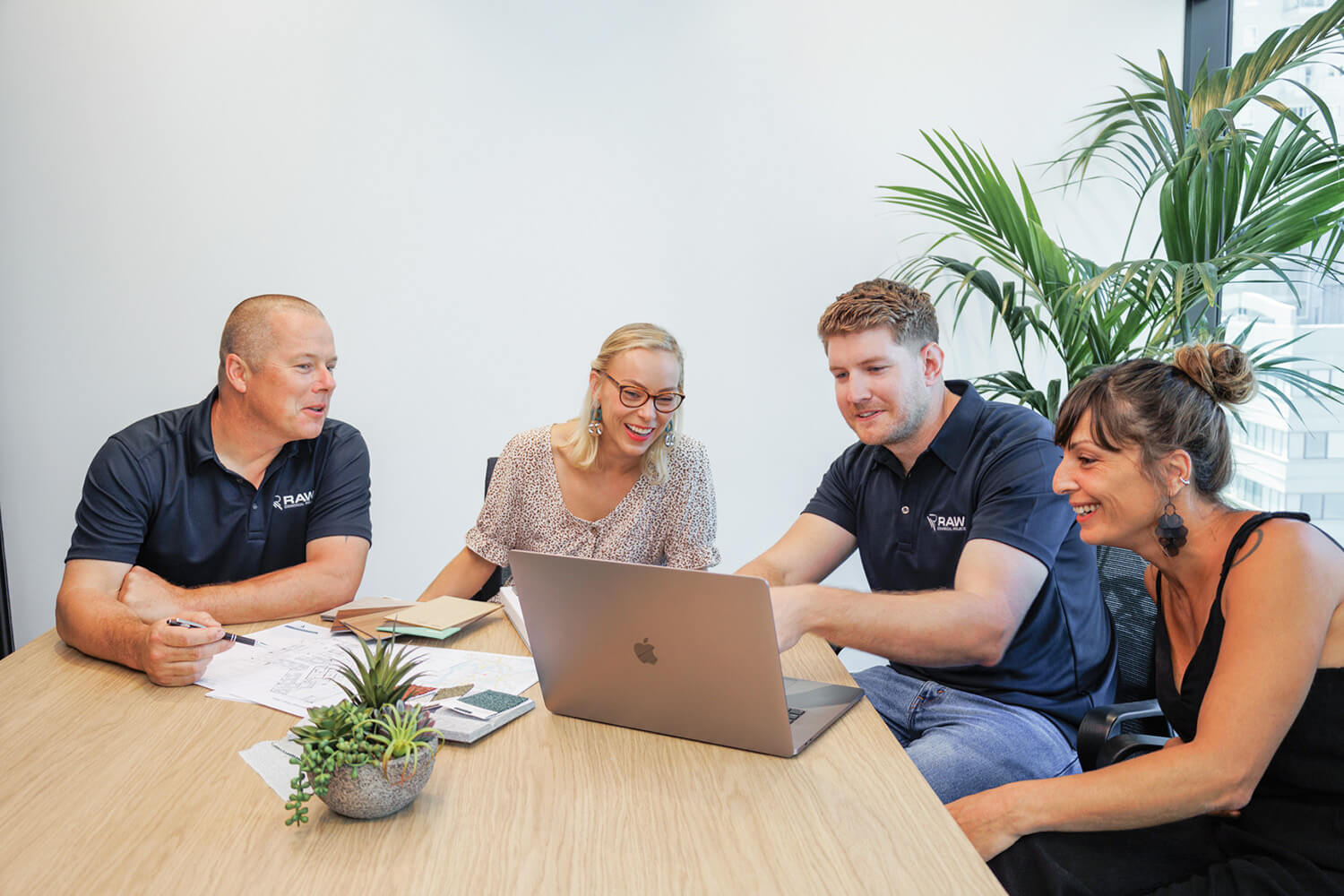
Step 1Understand your project
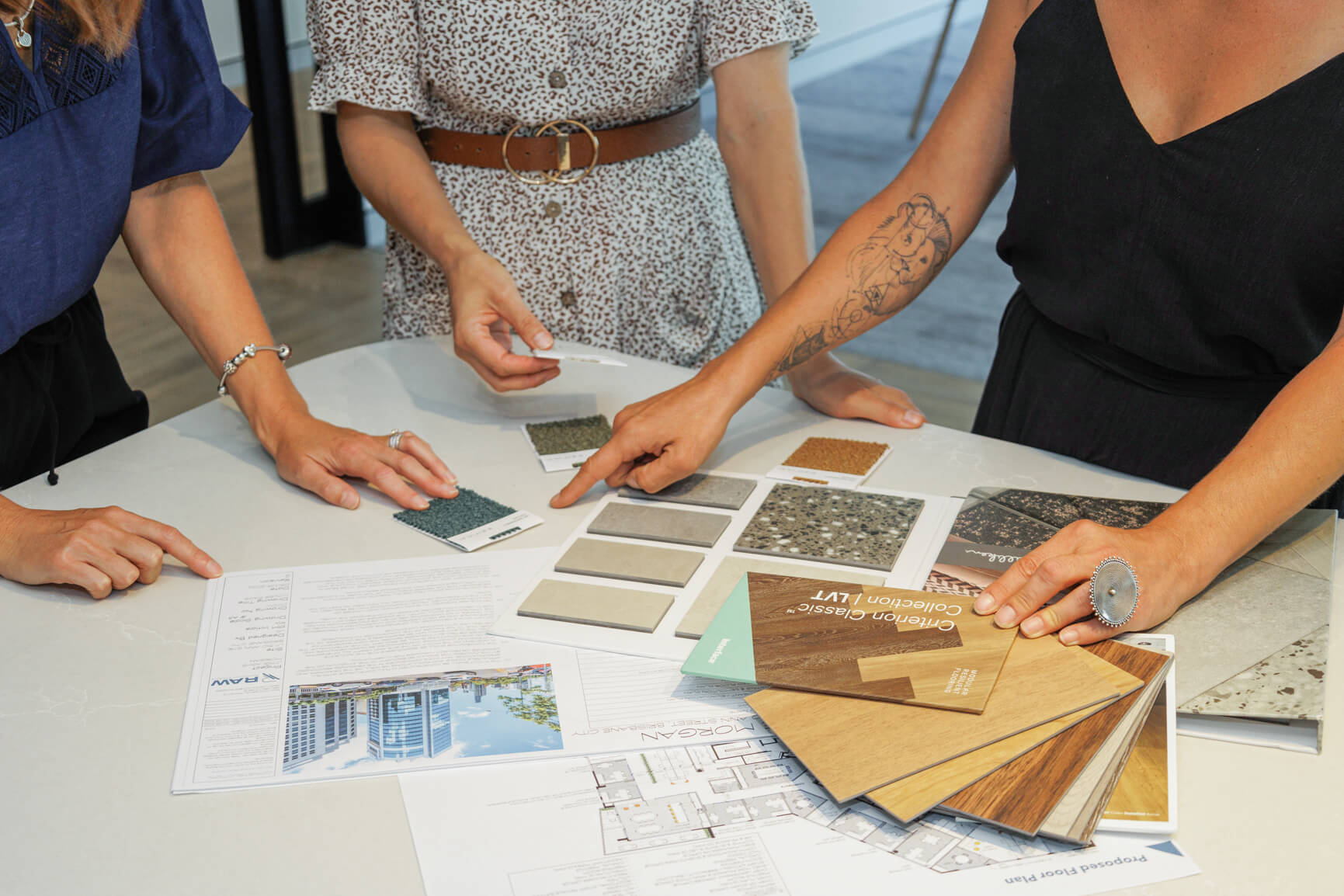
Step 2Concept Plan
Next, our designers will devise an original, innovative concept plan for the interiors and mood board showing indicative layouts and style.
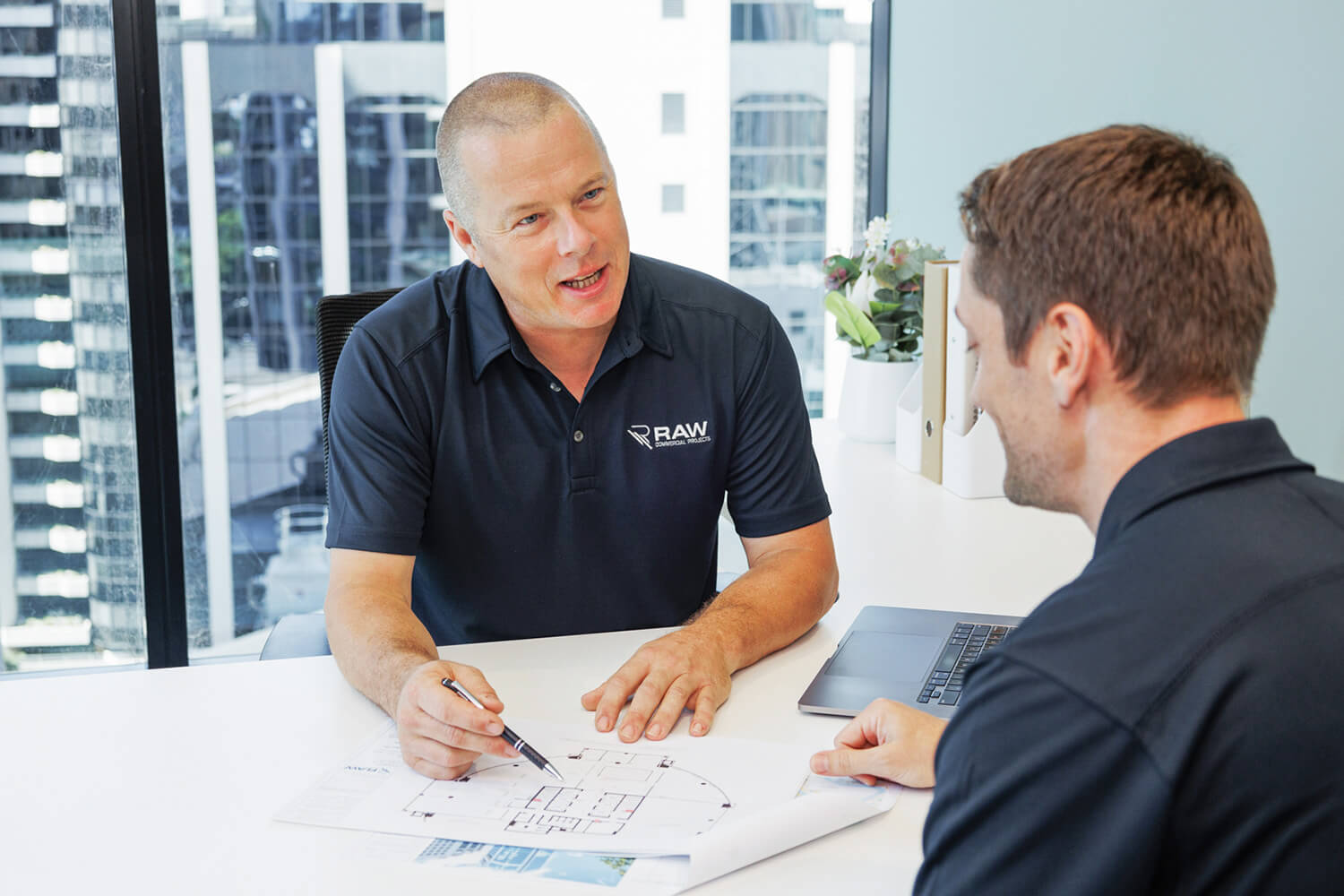
Step 3Project costings and program outline
We are transparent about our budget and timelines. At this step, we will provide an overall cost and program of works for delivery. This is often the basis for property owners to negotiate leases or secure finance. RAW Commercial Projects will issue a letter of intent to confirm the project.
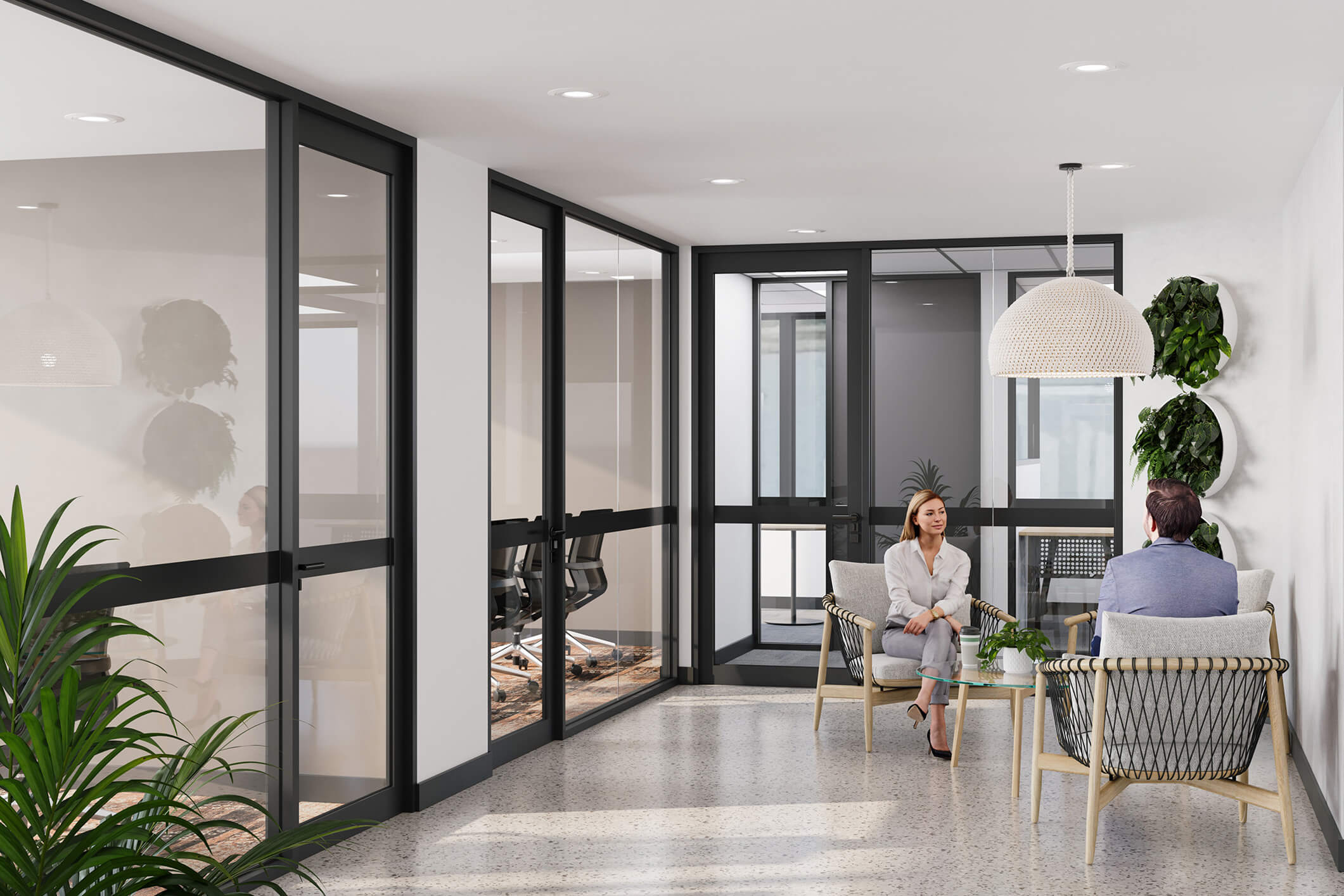
Step 4Detailed design
On receipt of the signed letter of intent, we proceed to the design phase. Using the approved layout, our talented interior designers will determine a colour scheme and interiors suite that aligns with your brand and functional requirements.
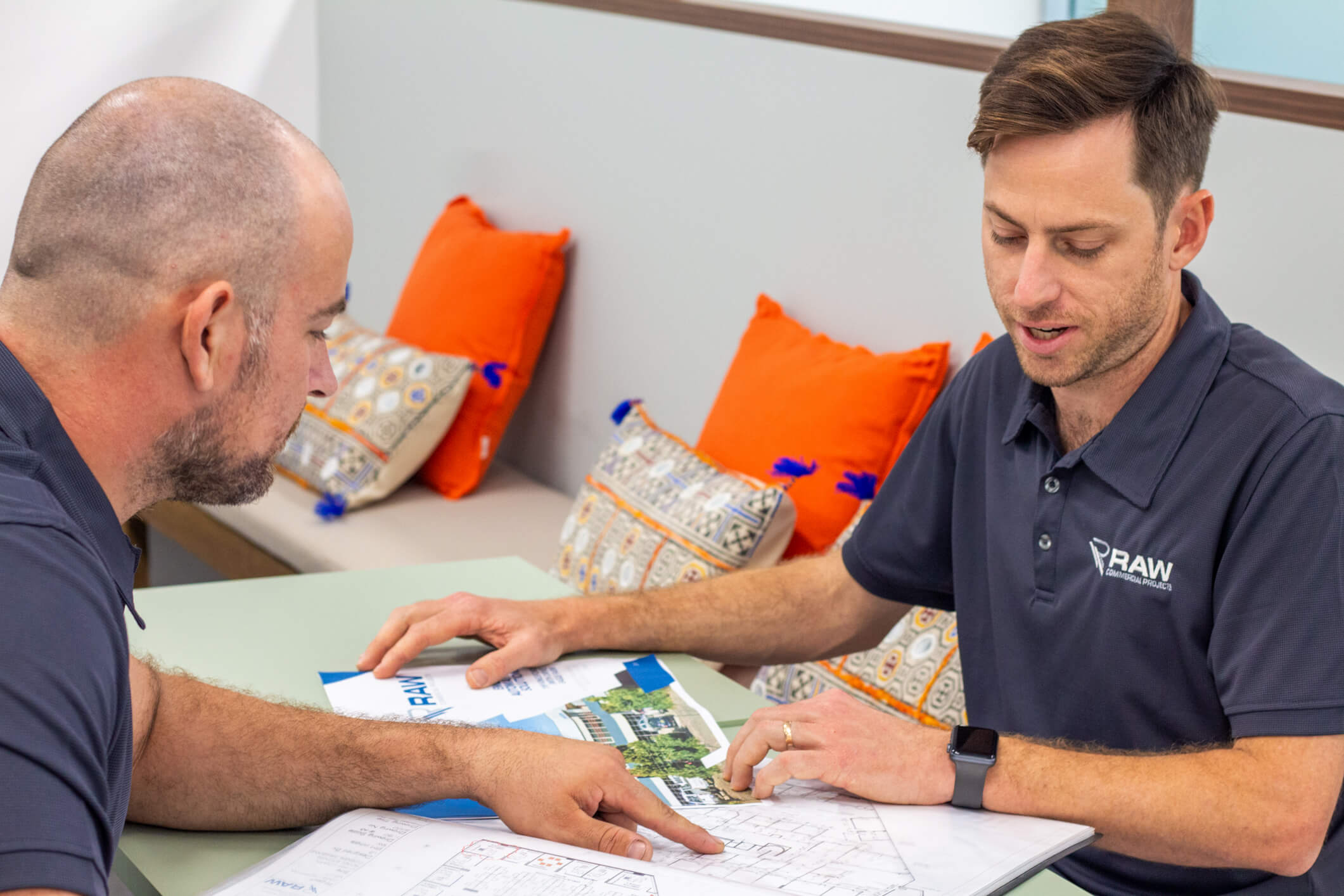
Step 5Scope of works and fixed price proposal
We provide a detailed scope of works together with our trades professionals. These services include mechanical, fire, hydraulic and electrical in addition to all building costs and furniture. Once agreed, we then provide you with a fixed price Master Builders Contract for the entire project. This will be accompanied by a full construction program including key dates and milestones.
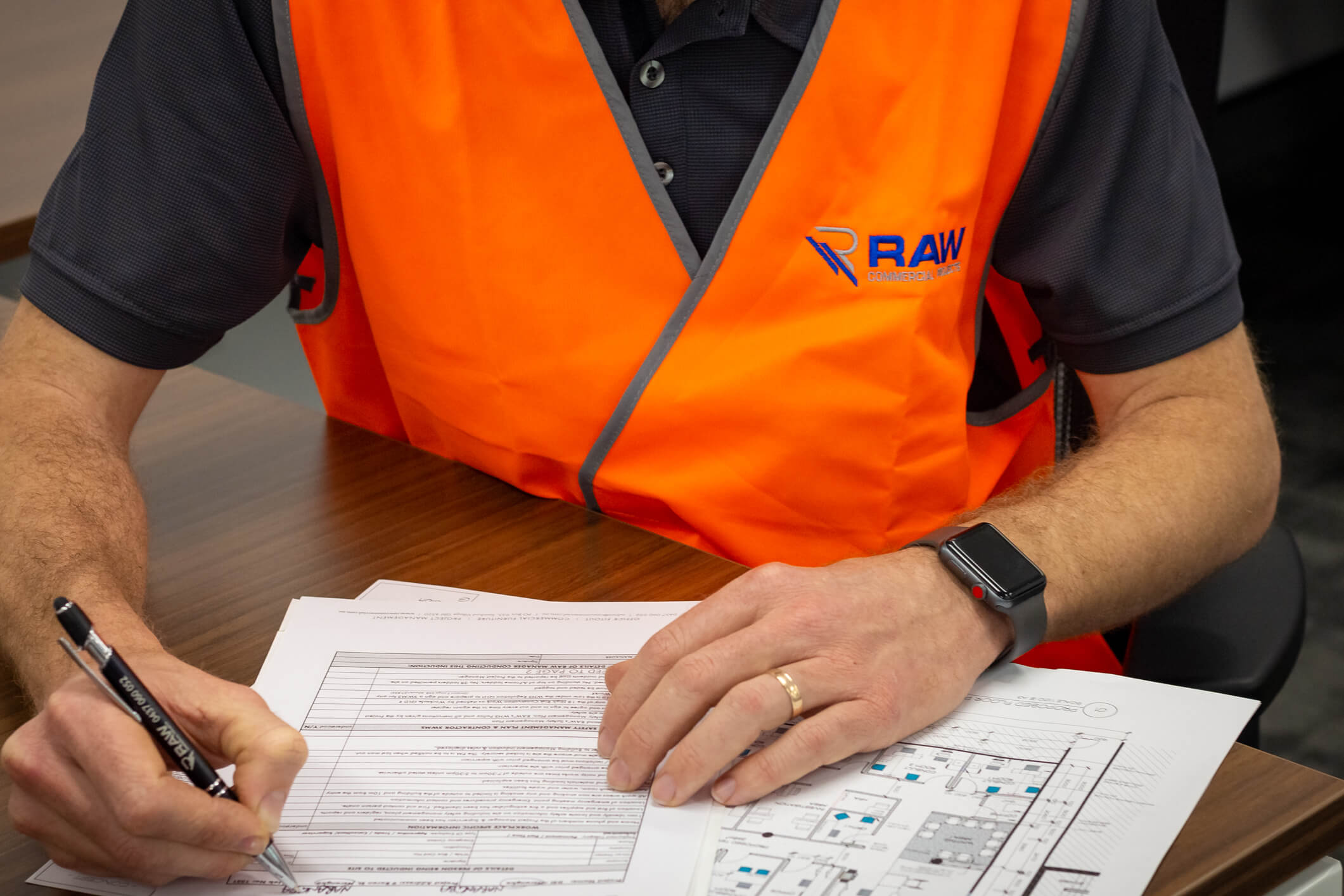
Step 6Project confirmation and approval
We coordinate the necessary approvals for the building works, such as private certifications, fire QFES consents and building owner approvals.
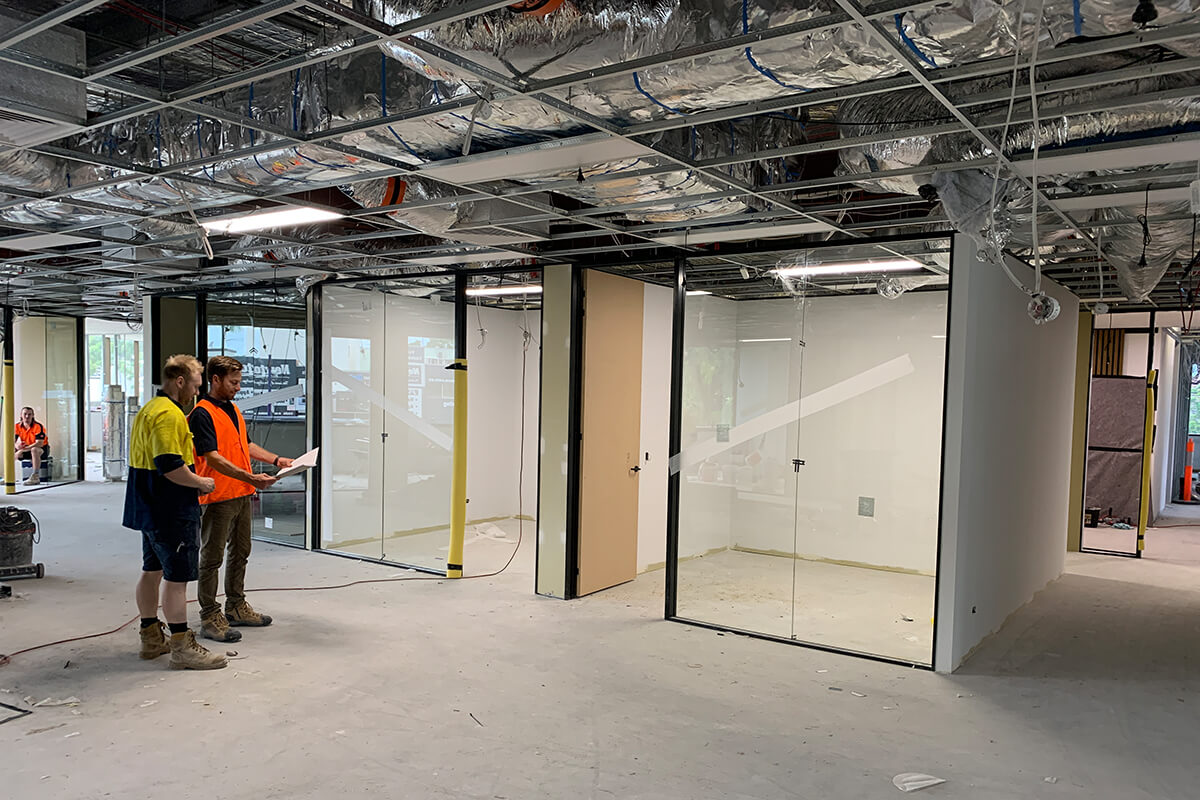
Step 7Construction
Our expert Project Managers will oversee your build from start to finish. We have a team of experienced tradespeople we work with to get the job done to a high standard, in line with the approved plan. We keep you informed with fortnightly meetings, in which we welcome your input.
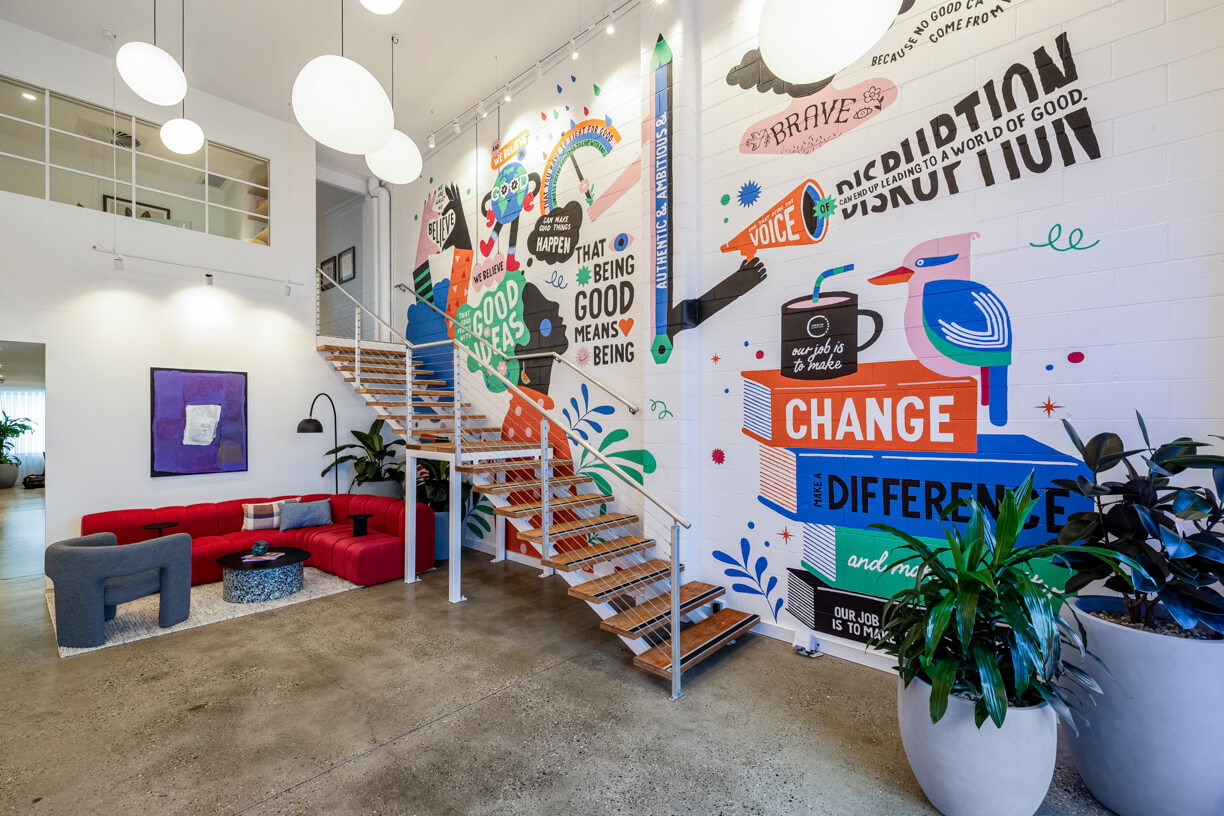
Step 8Handover
When we reach practical completion, your office is ready to move into or lease. At this point we will issue a Certificate of Occupancy. RAW Commercial Projects also arrange a handover pack with all as-built drawings, manuals and project documentation.

