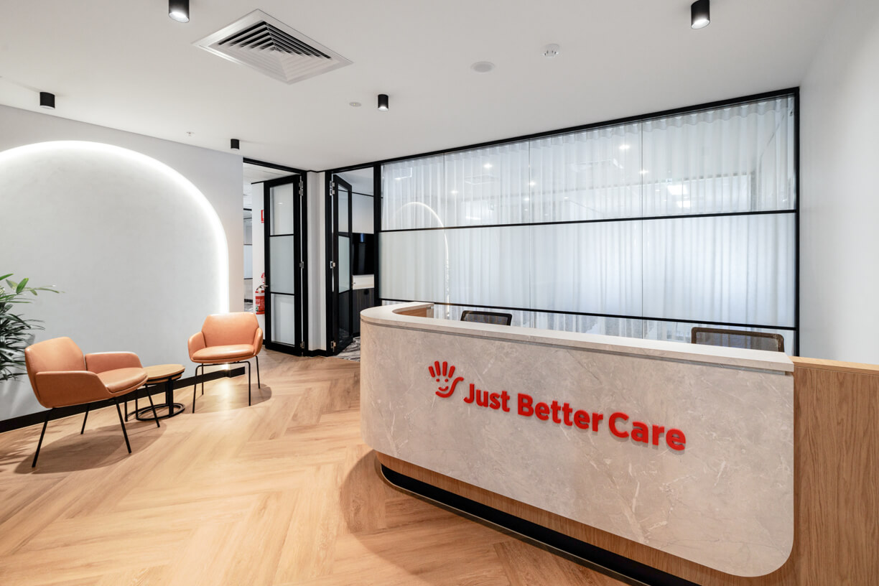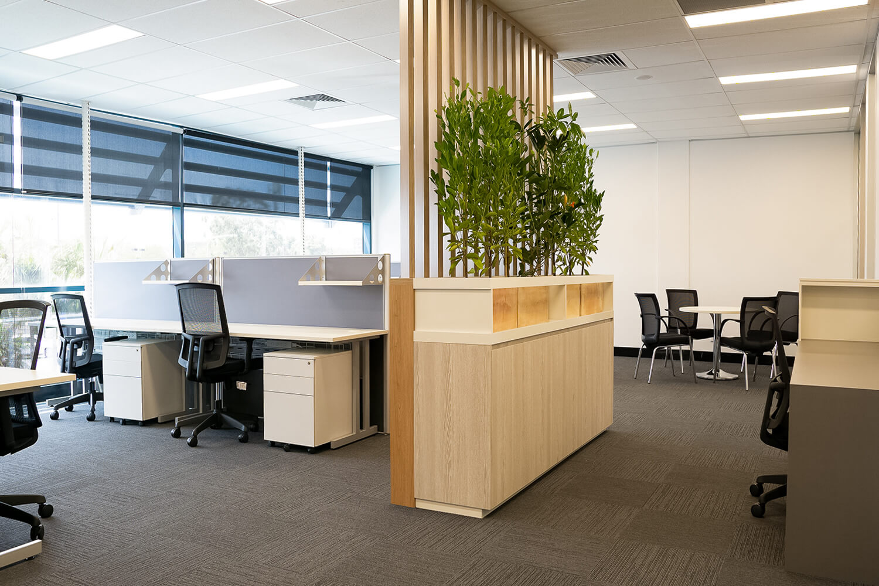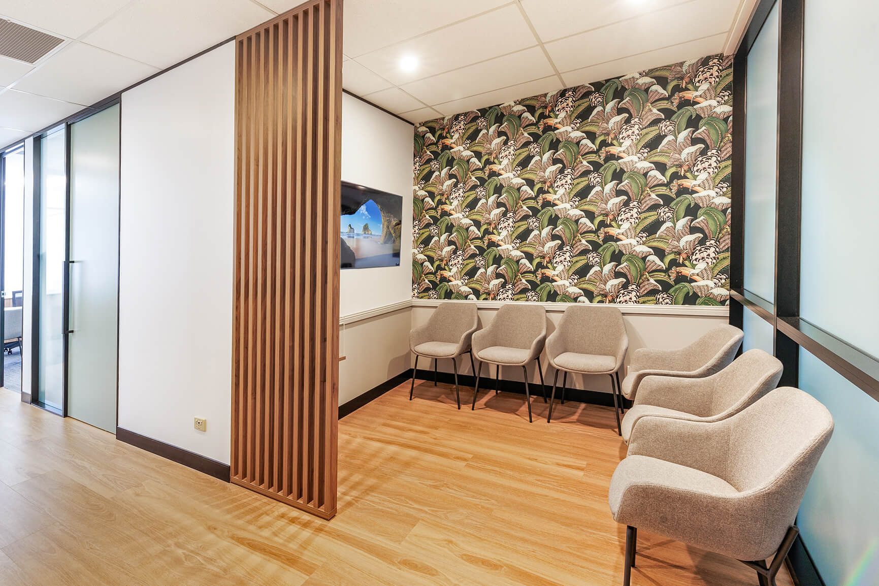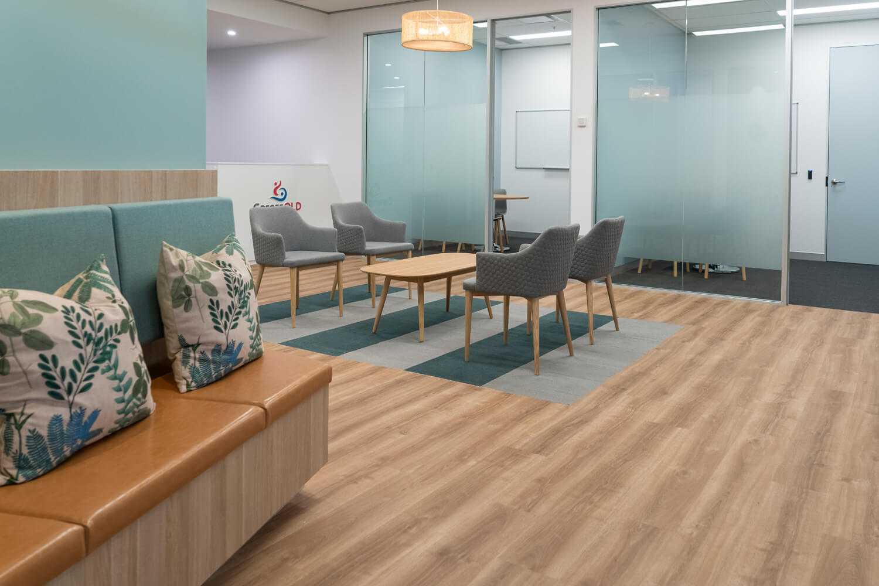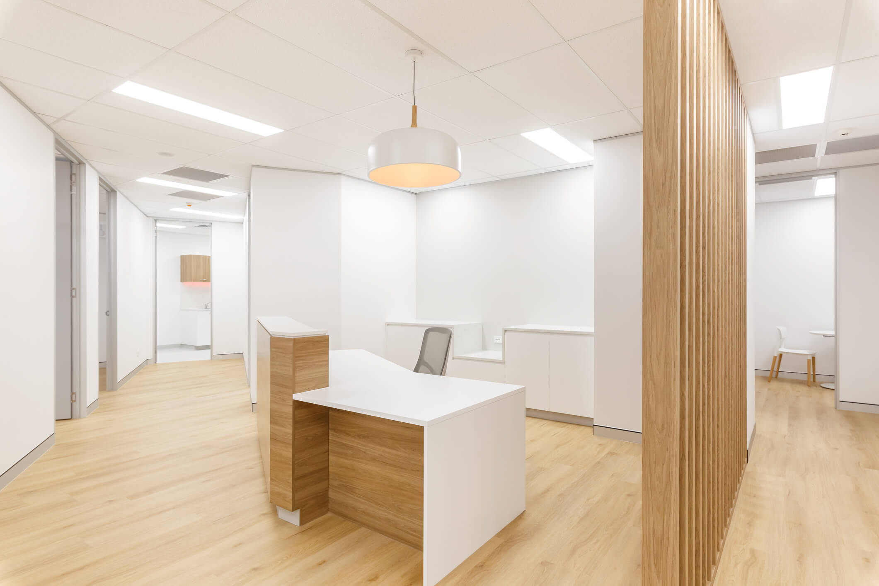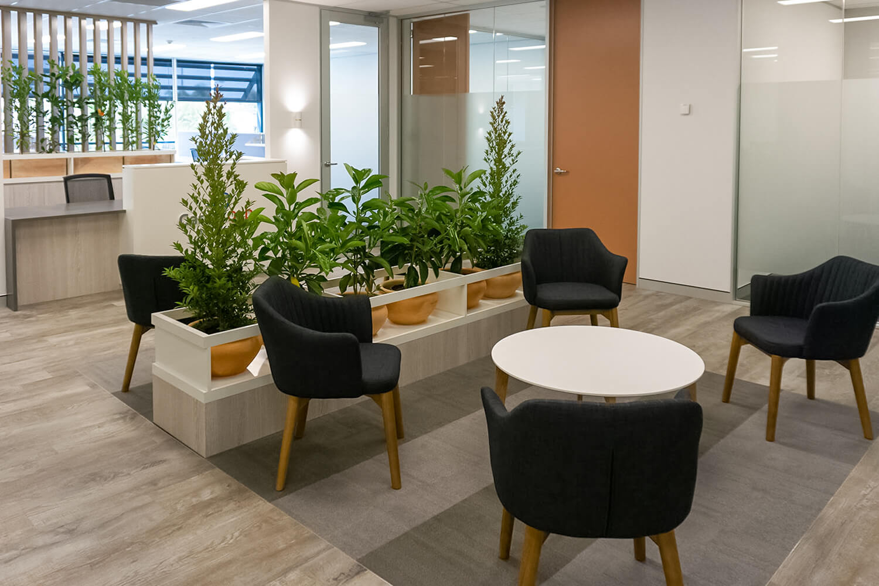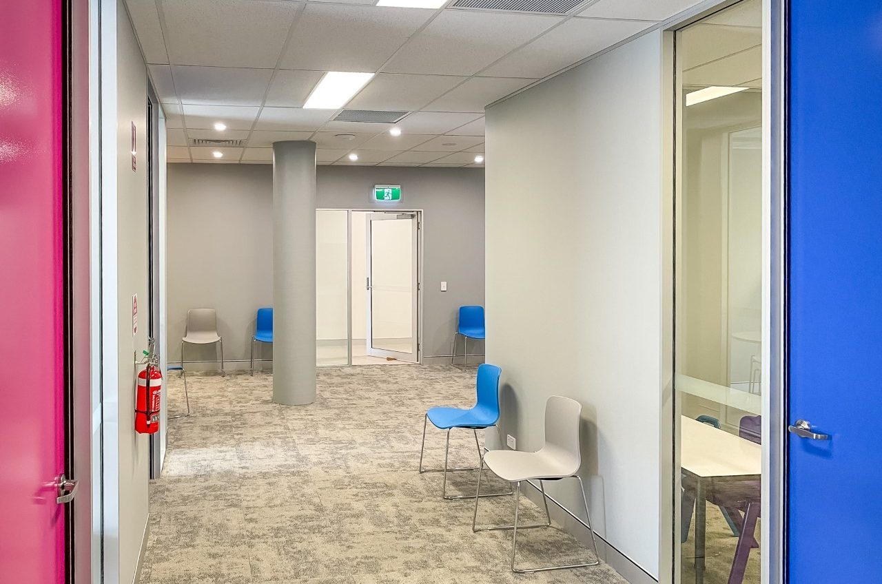RAW Commercial Projects design and construct southeast Queensland’s best-allied health clinics. We’ve delivered dozens of allied health projects from Brisbane to the Gold and Sunshine Coasts and Ipswich. While we’re building your office on time and on budget, you can continue your work helping people get well and stay healthy.
We understand healthcare and your need for a clean, quiet and professional clinic. At RAW Commercial Projects, we will listen to your needs and build them into a functional and efficient workspace.
Find out more about our allied health fitout services.
Book your allied health fitout assessment
Building your new allied health fitout
We work with physiotherapists, psychologists, occupational therapists, dieticians, and all allied health practitioners to build spaces that meet the needs of their services and patients.
We understand there are specific requirements to create great allied health offices.
- Compliance and regulations: Allied health fitouts must meet specific building codes and accessibility requirements.
- Functional design: When designing, we create flows that optimise space for staff and patients.
- Medical equipment: We are familiar with fitout and cabling requirements for specialist health equipment.
- Hygiene and cleanliness: Health fitouts prioritise facilities to maintain a safe and sterile environment. This includes easy-to-clean flooring, walls and cabinetry.
- Waiting rooms: These areas are designed to be calming, quiet and comfortable.
We have experience in all fitout design and construction aspects, from electrics, cabling, flooring, walling, fittings and fixtures. RAW Commercial Projects is a full-service fitout provider.
Our allied health fitouts
RAW Commercial Projects has worked on allied health fitouts across southeast Queensland.
We partnered with aged care and disability services provider Carers Queensland to transform their Maroochydore and North Lakes offices into contemporary, flexible spaces.
The two-level accessible office was built to be open-plan, light and airy.
Australian Veteran Health Services required more clinical space for their medical and allied health consultations. We added 70sqm to a 105sqm existing fitout through effective design but retained a useful flow.
At Richmond Fellowship, we worked within heritage constraints to transform a century-old Spanish Mission-style original building into a modern office. The for-purpose organisation offers mental health and wellness services, so we ensured the offices were private and comfortable.
“Working on our new Health HQ fitout with Richard Wiseman and the RAW team was fantastic. They’re great communicators and always helpful with providing answers to my questions. We’re extremely happy with the outcome and found everything from design through to construction was completed to a high standard. The cost of the project was affordable for us and delivered within the timeframe we expected. We certainly enjoyed this experience, and thank everyone, especially Ryan and Jason for making it so easy for us.”
Health HQ Owner and Practice Manager, Nicky McClelland
Recent Allied Health Fitout Projects
Learn more about fitouts
Find out more about allied health fitouts and their requirements here.

