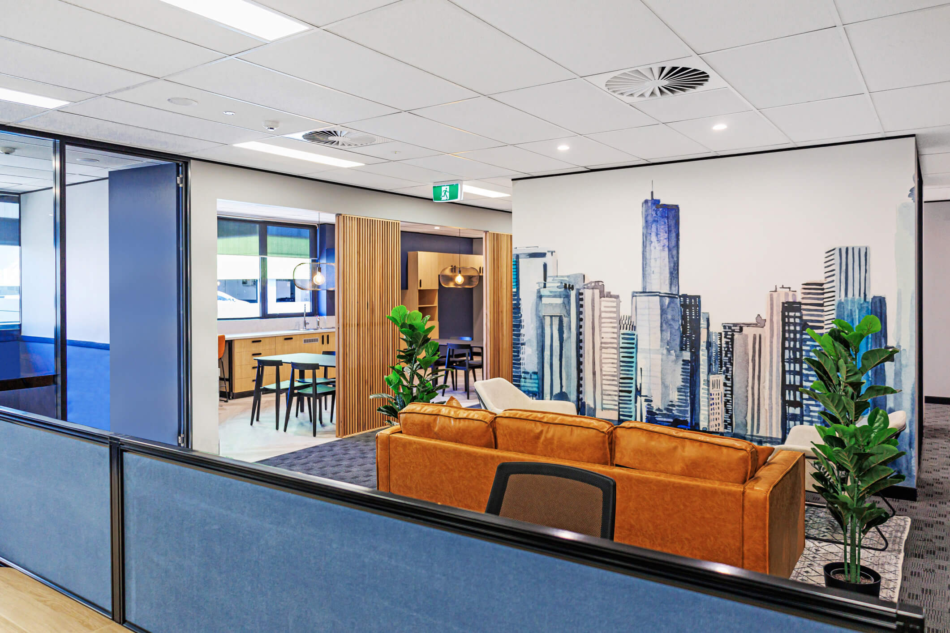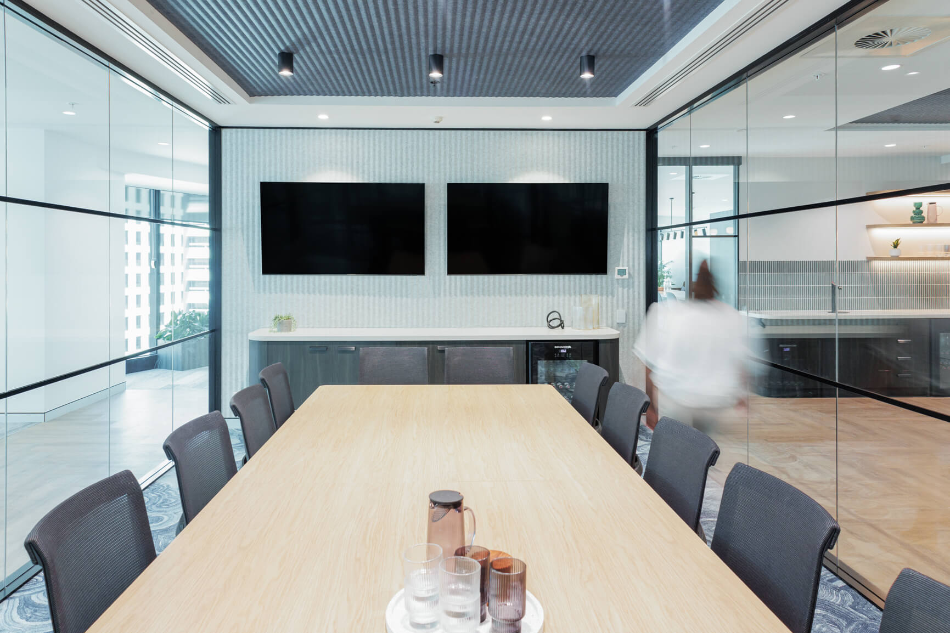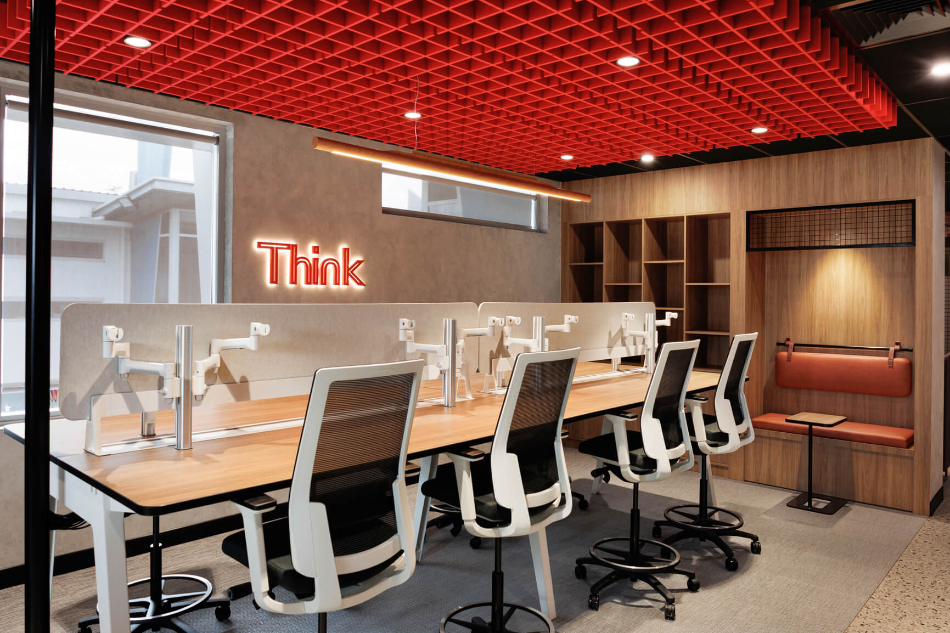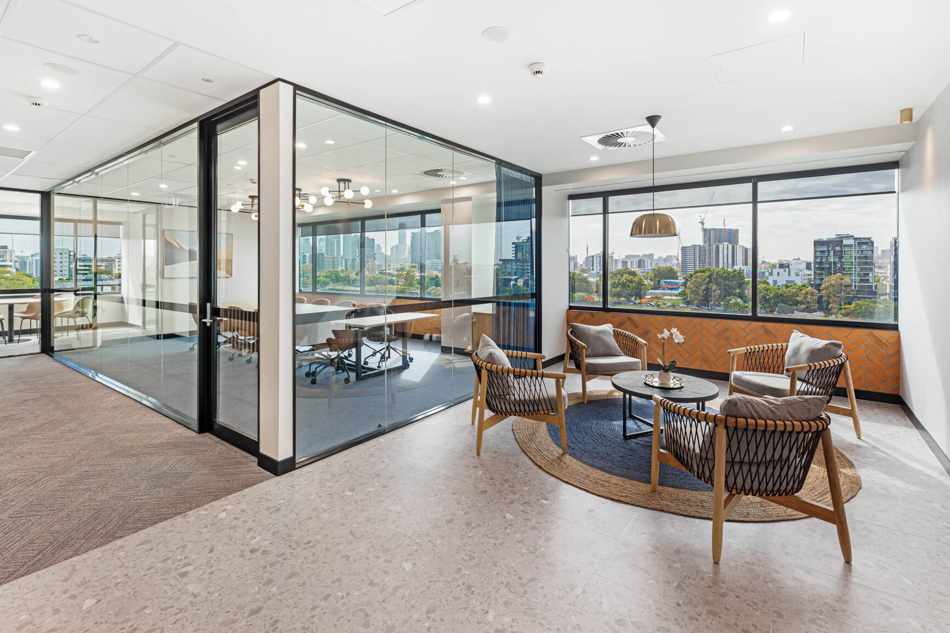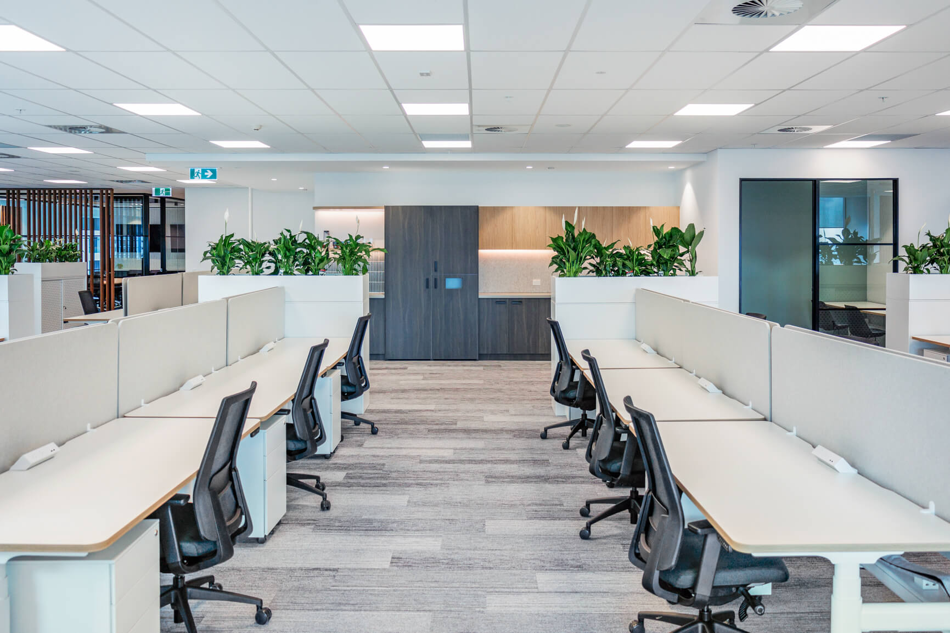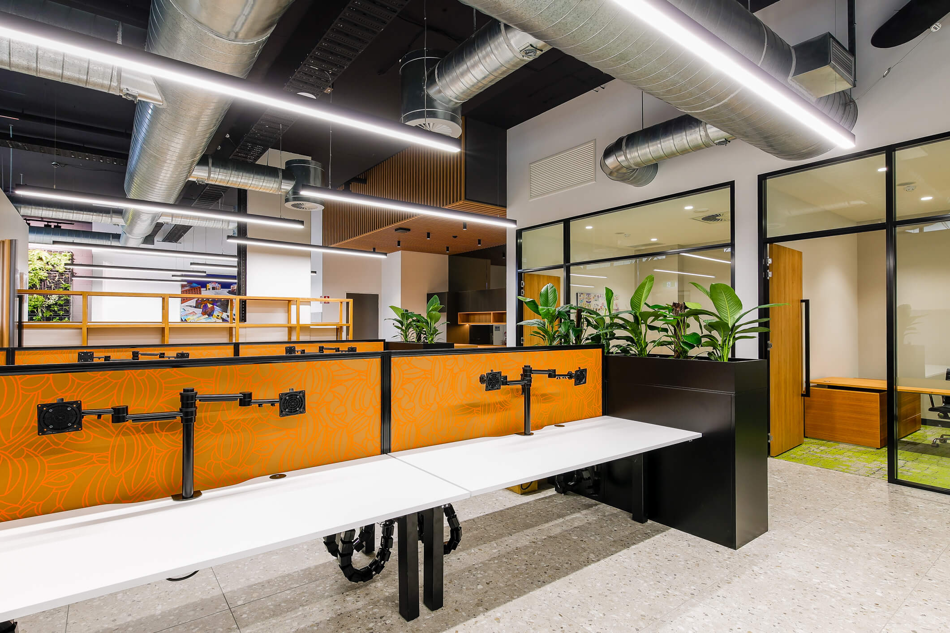RAW Commercial Projects works with property owners, managers and tenants to create high-quality, durable commercial office fitouts.
Our experienced team will design your new office to meet your needs. From fitting out office space to maximise light and workstations or meeting accessibility and privacy requirements for your medical or allied health suites, we have the experience to get it done on time and on budget.
Our southeast Queensland team can deliver your next commercial office fitouts from the initial design to the final construction.
Book your office fitout assessment
Our commercial fitout services
The process of creating a new commercial office fitout starts with an assessment of your space and requirements. From an empty cold shell, to overhauling a tired fitout, we can create a contemporary space that works.
Our design team will work with you to determine how to arrange the office components to take advantage of its unique layout and orientation. A colour palette and fittings and fixtures will also be determined.
From there, our project managers will oversee our team of builders and tradespeople to construct the interiors. This can include built-in fixtures, electrical rewiring, and new services and amenities.
At RAW Commercial Projects, we also specialise in medical and allied health fitouts, in addition to professional offices.
Planning your office space
We understand that designing an office space can be complex.
As experts in office design and construction since 2017, we know the development processes and requirements and will make sure they are met.
We start with any compliance needs and how you will use the space for your organisation. Will your staff use workstations or offices? Do you need a boardroom? And how many staff amenities will be required?
Planning the space is a critical step, and our interior designers can assist you in your decision-making.
We prioritise practical and useful layouts that maximise your available space, while still creating a beautiful work environment.
“RAW Commercial Projects was referred to us by a mutual connection for the total refurbishment of a 950 sqm office. Working with Richard, Ryan, Darren, Dayne and the rest of the RAW team was an absolute delight. The pride that RAW have in their workmanship shone through from our initial meeting and continued right throughout the development, construction and handover stages.”
Richmond Fellowship Queensland, Head of Staff, Rachel
How we work
Our project managers will oversee the construction of your new office with attention to detail and a focus on quality outcomes.
We work with experienced suppliers and a team of tradespeople to deliver on time and on budget. We maintain public liability and professional indemnity insurance.
From air-conditioning to zone valves and everything in between, our people have the runs on the board to deliver on your fitout.
Learn about Commercial Office Fitout design
Find out more about office fitout design with Your Guide to Designing a Commercial Fitout.


