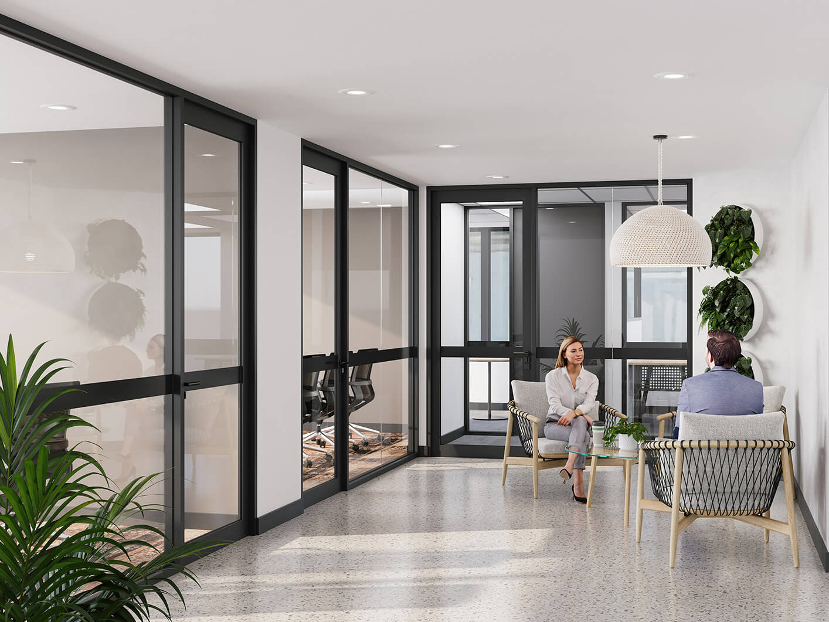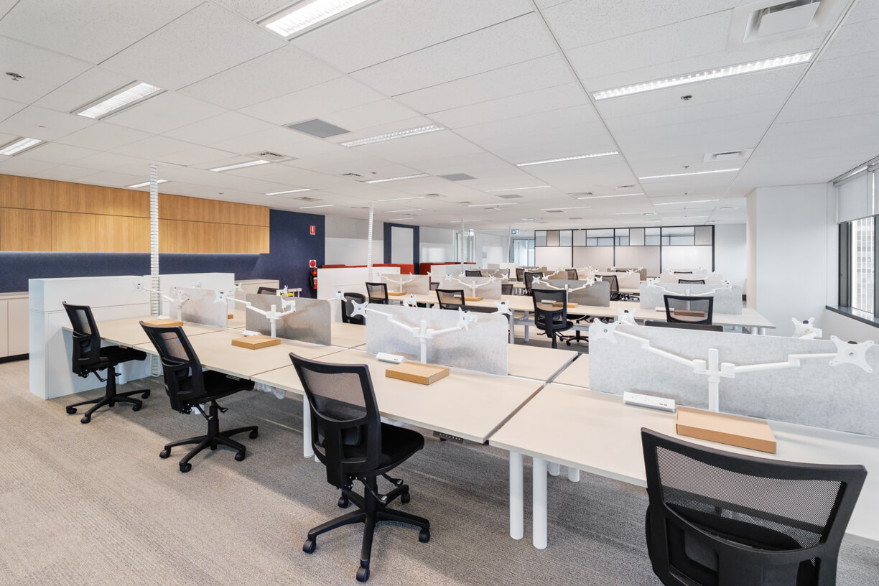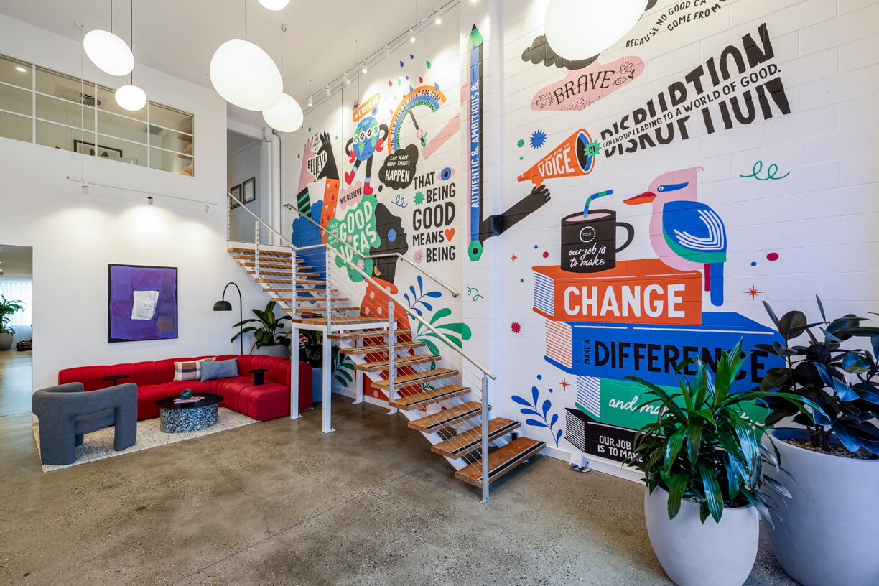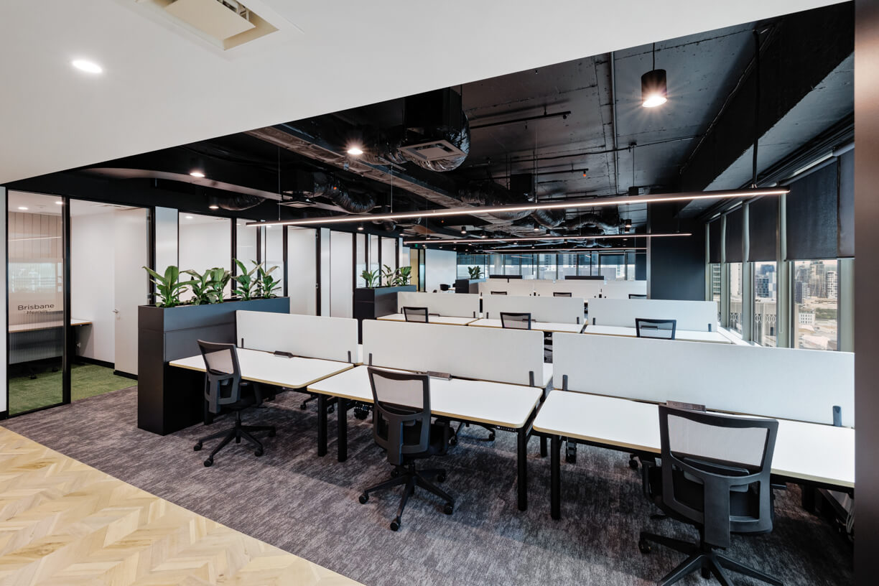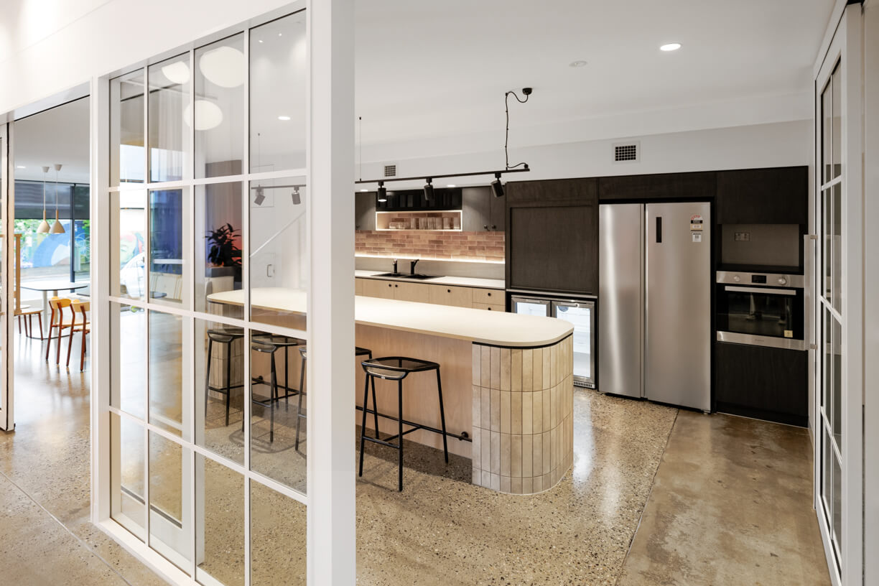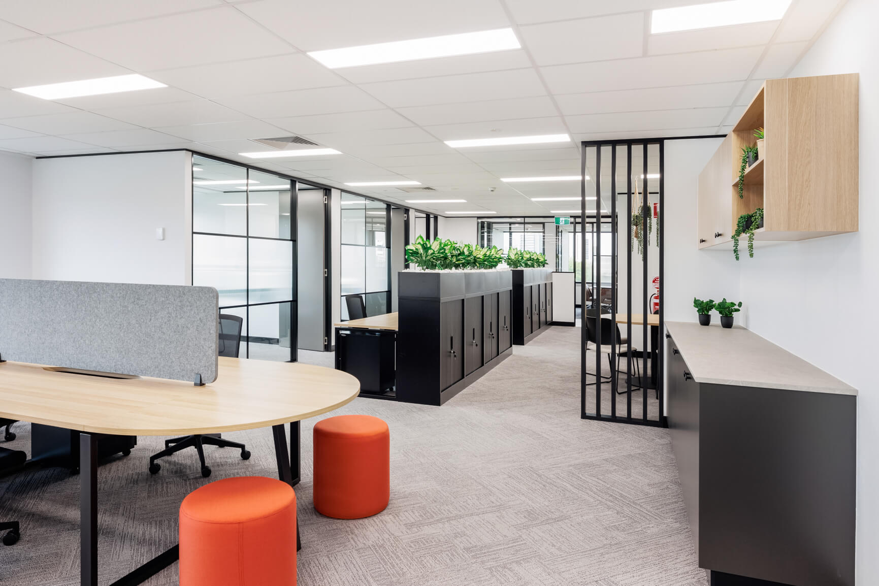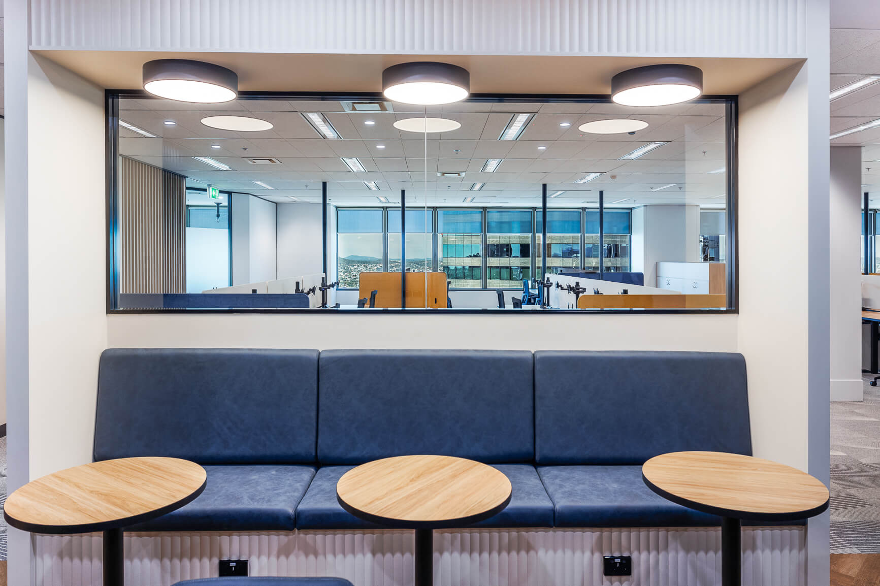Are you looking to transform your office space into a modern, functional, and visually appealing environment? Look no further than our expert office fitout design services.
RAW Commercial Project specialises in creating customised office designs that perfectly align with your brand and business objectives. Our team of experienced interior designers will work closely with you to understand your vision and requirements, ensuring that your new office space looks great and enhances productivity and creativity among your team.
Book your office fitout assessment
Commercial property interior office fitout design
Interior design for commercial office fitouts involves much more than deciding where to place desks and chairs. A human-centric design approach is essential to cater to the needs of both staff and visitors, ultimately enhancing wellbeing and productivity. Therefore, aligning the business’s ethos with the office fitout is crucial.
Once our interior designer reviews and understands your project brief, they will create an original concept plan, potentially accompanied by a mood board to showcase indicative imagery. Upon approval of the concept plan, we can provide a project budget and an initial fitout timeline, which can aid in negotiating leases, securing financing, or obtaining development approvals.
The main design phase then commences. The schematic design, developed in the previous stage, is refined further. This includes selecting a colour palette, materials, finishes, and furniture. The final design is presented to the client, typically as a 3D image, which helps inform the final scope of work and a fixed-price proposal.
Once the project is confirmed and all necessary approvals are granted, the construction phase can begin. To better understand how the design process works in practice, you can read about how creative agency Carbon Creative collaborated with RAW Commercial Projects to create a stunning office space fitout for their team and clients.
Planning your office space
We understand that designing an office space can be complex.
As experts in office design and construction since 2017, we know the development processes and requirements and will make sure they are met.
We start with any compliance needs and how you will use the space for your organisation. Will your staff use workstations or offices? Do you need a boardroom? And how many staff amenities will be required?
Planning the space is a critical step, and our interior designers can assist you in your decision-making.
We prioritise practical and useful layouts that maximise your available space, while still creating a beautiful work environment.
How we work
Our project managers will oversee the construction of your new office with attention to detail and a focus on quality outcomes.
We work with experienced suppliers and a team of tradespeople to deliver on time and on budget. We maintain public liability and professional indemnity insurance.
From air-conditioning to zone valves and everything in between, our people have the runs on the board to deliver on your fitout.

