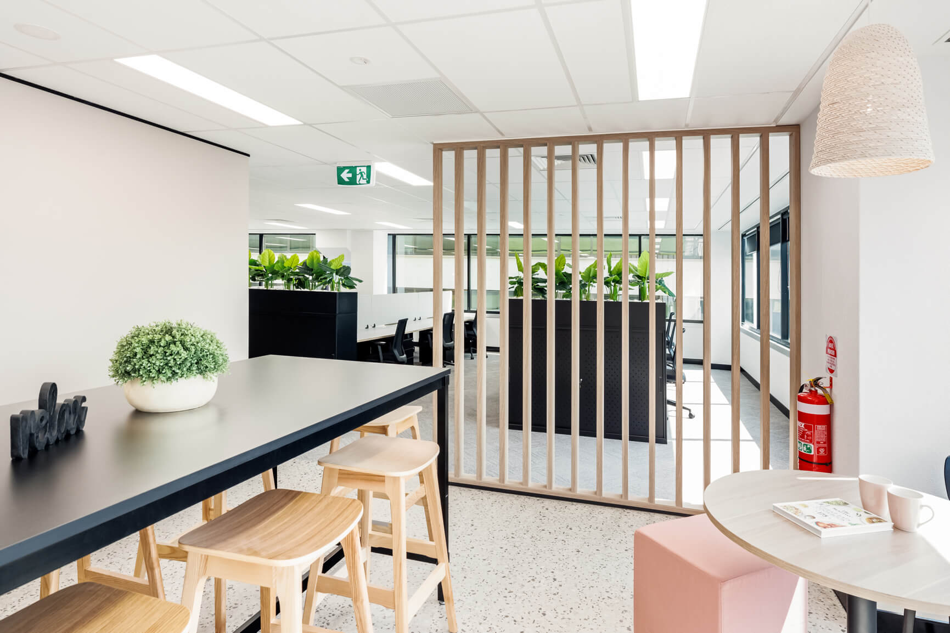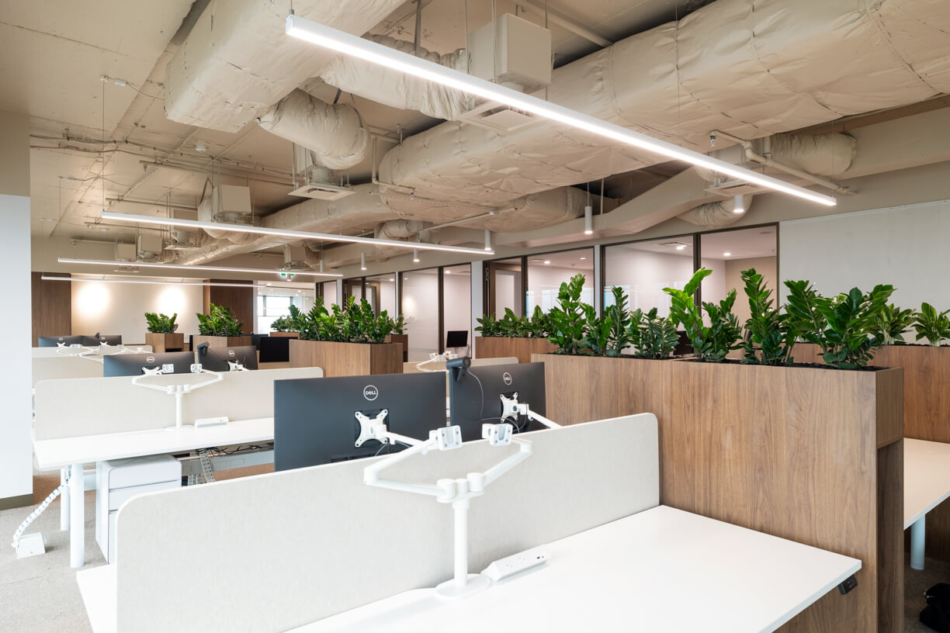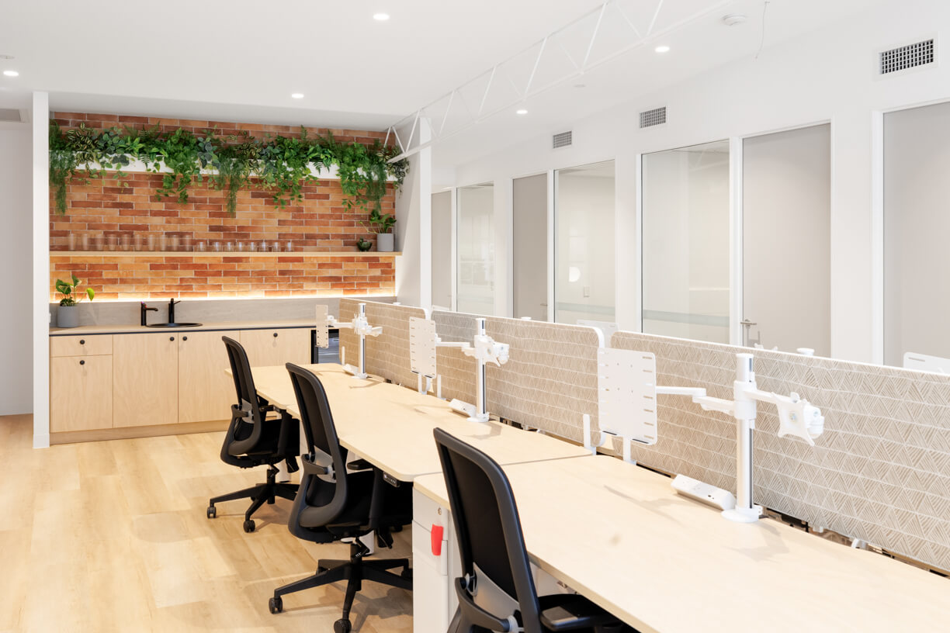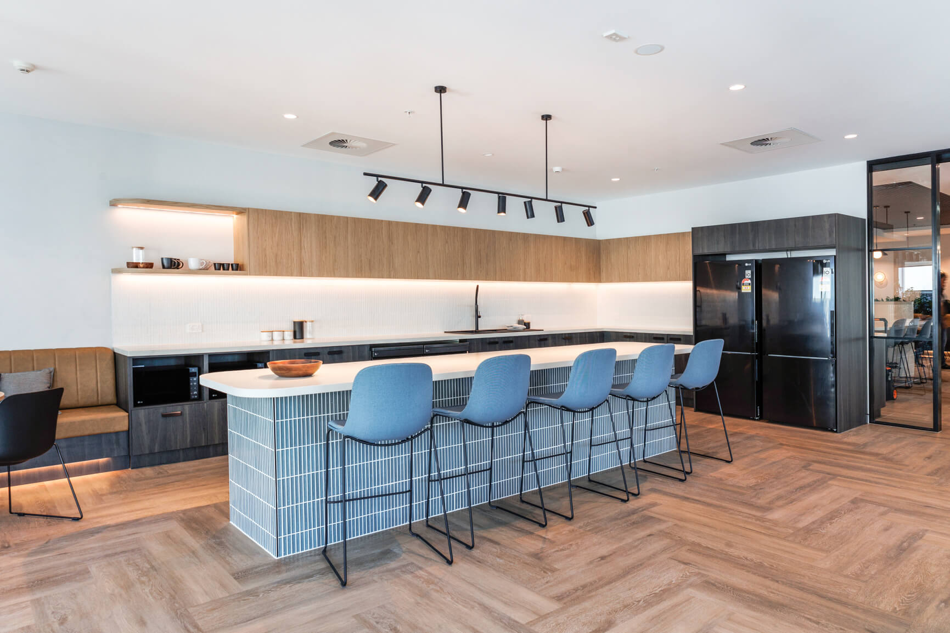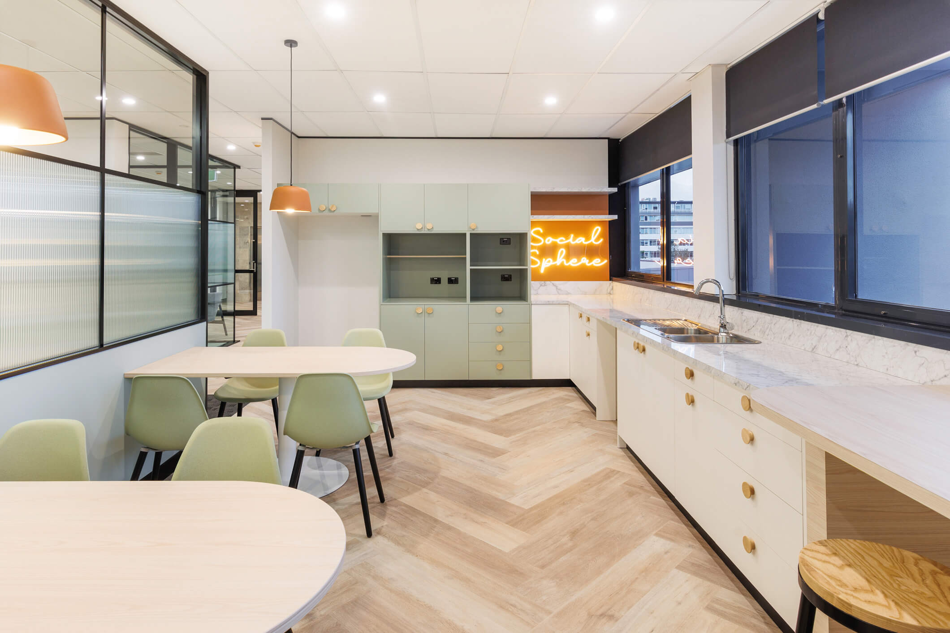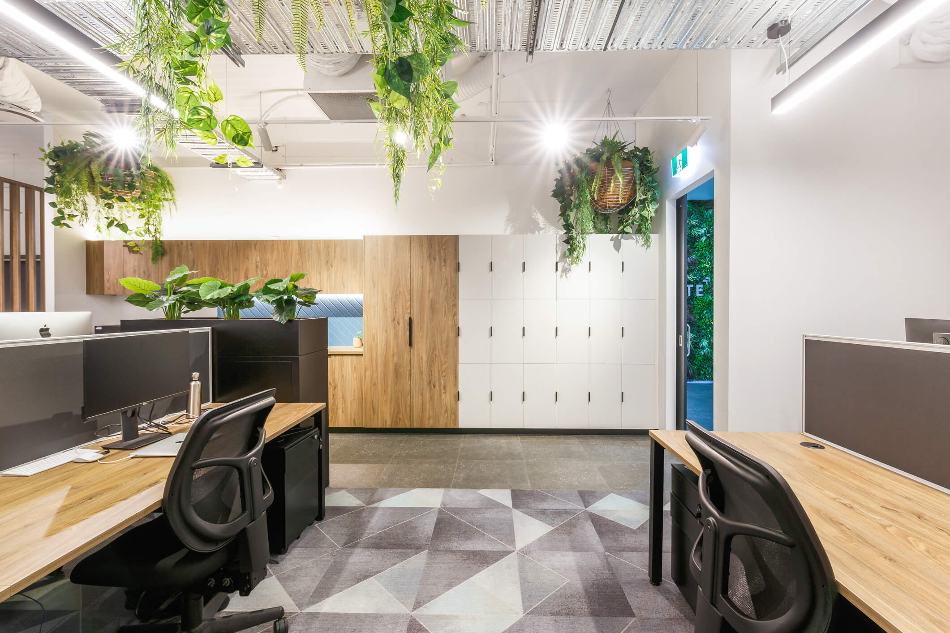RAW Commercial Projects works with property owners, managers and tenants to create high-quality, durable office fitouts suitable for the Sunshine Coast.
Our experienced team will design your new office to meet your needs. From fitting out office space to maximise light and workstations or meeting accessibility and privacy requirements for your medical or allied health suites, we have the experience to get it done on time and on budget.
The Sunshine Coast has its own laidback lifestyle, flair and design. This is not only reflected in its homes and public spaces, but also in its office developments, which are often in keeping with the coastal environment, tropical climate, and surf-friendly lifestyle.
Book your office fitout assessment
Sunshine Coast Fitout Design
The Sunshine Coast Council has developed a set of principles for architecture and design in the region, to be used for builders, architects and property owners.
They are broad, and highlight the values sought after by residents in the region, for their buildings and their fitouts.
“The principles should be considered in the design process for all built forms at any scale, including homes, pathways, streets, parks, public spaces, commercial and public buildings, and neighbourhoods – everything we construct that contributes to the place where we live, work and play,” they say.
- Working with the local subtropical climate
- Creating respectful places that incorporate landscape
- Bringing cultures, arts, heritage to life
- Capturing and framing views, and creating vistas
- Strengthening and extending a network of great corridors
- Being inspired by the natural/built environment
- Creating shady streets, and putting people first
- Building welcoming places, enjoyed by everyone
- Designing resilient places, ready for change
- And, creating and adding value.
Commercial property fitouts on the Sunshine Coast
Best-practice office design on the Sunshine Coast makes the most of its surroundings. They create open and airy spaces, through large windows, open-plan interiors, and outdoor seating areas to maximise the flow of natural light and air.
Likewise, natural materials, such as timber, stone, and glass, can reflect the beachy scenery and create a relaxed ambiance. Plants are often used around the building – or in atria or breakout areas – to bring the subtropical outside in.
But as with all office fitouts, the property must be fit-for-purpose. Clean lines and sensible flow within the levels, as well as access to facilities and amenity, will always be essential.
It is critical to consider the basics and design from there. How the organisation will use the office? How many staff will be working there? How many workstations will they require? Will they hot desk or have their own areas? Are you holding meetings, and if so many may private rooms will be needed?
Professional office fitouts will prioritise practical layouts to maximise and benefit the available space.
Sunshine Coast’s best office fitouts
RAW Commercial Projects has delivered high-quality office fitouts across the Sunshine Coast. A significant job last year was the complete overhaul of an office fitout at the end of a long-term lease, at Carnaby Street, Maroochydore.
This make good project returned the 1200sqm of space to a “warm shell”, with the removal of all fixtures and fittings.
Then, the team replaced the fitout ceilings, paint, wiring, LED lighting, air conditioning, carpets, skirting boards in an open-plan design, ready for new tenants.
Home Instead is a home-care services provider supporting people to age in place. RAW Commercial Projects worked with them to build their office fitout in Birtinya. Starting from an empty shell, the 360sqm development was constructed in line with the brand guidelines, optimisation of natural light, and client needs.
The end result was a contemporary office space with a mix of offices and workstations, as well as conferencing and flexible areas.
Planning your office space
We understand that designing an office space can be complex.
As experts in office design and construction since 2017, we know the development processes and requirements and will make sure they are met.
We start with any compliance needs and how you will use the space for your organisation. Will your staff use workstations or offices? Do you need a boardroom? And how many staff amenities will be required?
Planning the space is a critical step, and our interior designers can assist you in your decision-making.
We prioritise practical and useful layouts that maximise your available space, while still creating a beautiful work environment.
How we work
Our project managers will oversee the construction of your new office with attention to detail and a focus on quality outcomes.
We work with experienced suppliers and a team of tradespeople to deliver on time and on budget. We maintain public liability and professional indemnity insurance.
From air-conditioning to zone valves and everything in between, our people have the runs on the board to deliver on your fitout.

