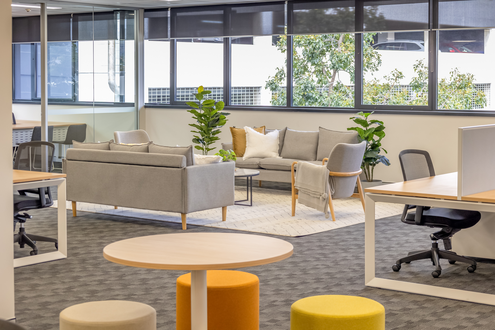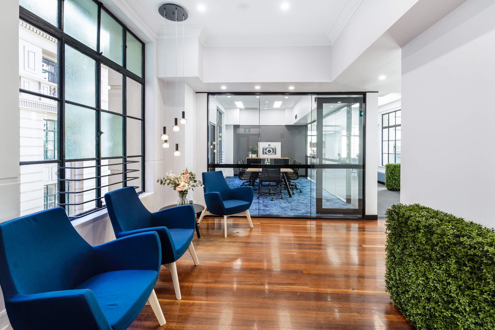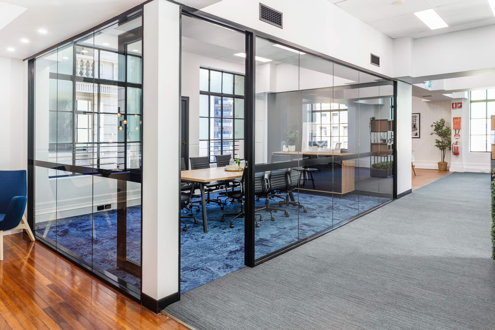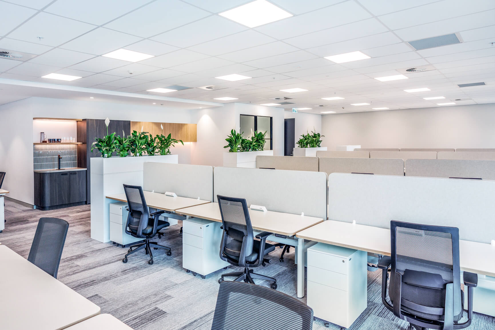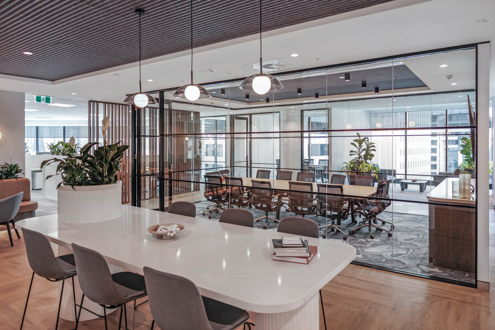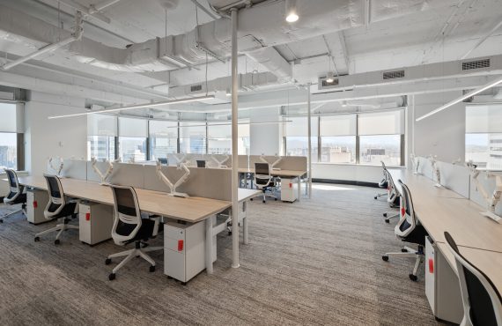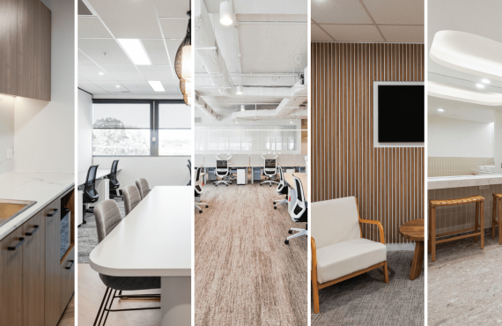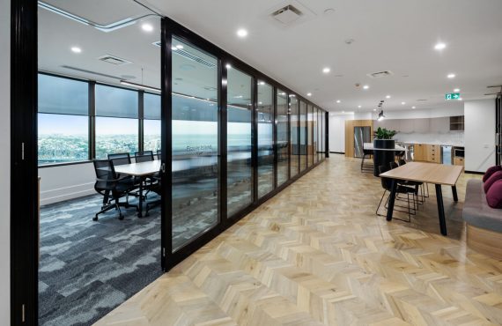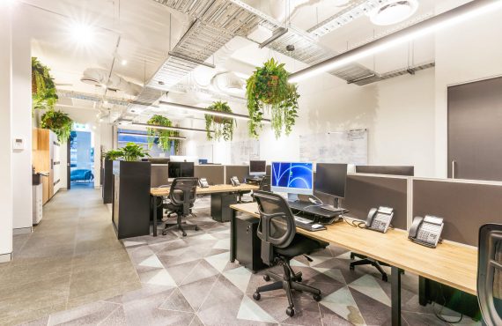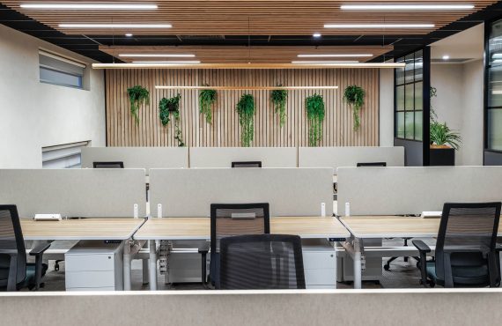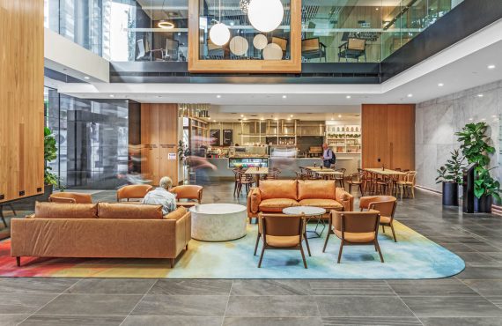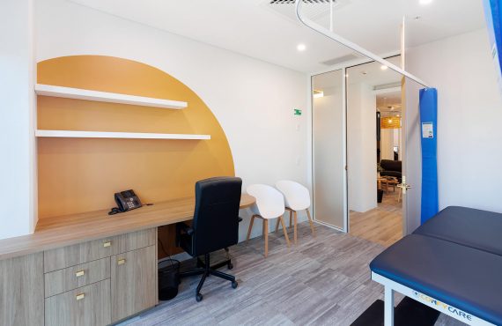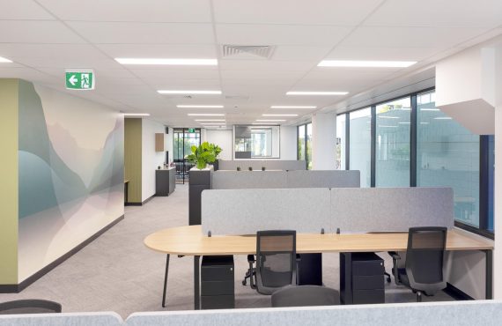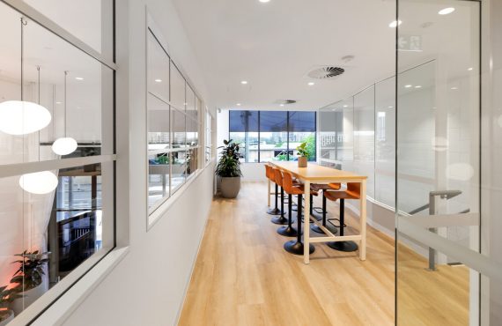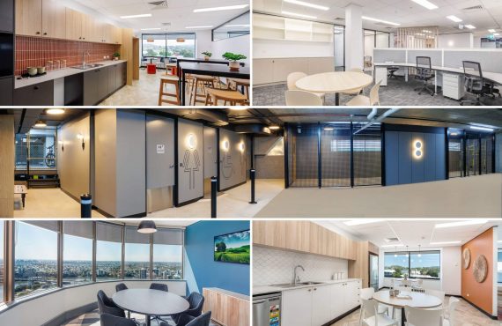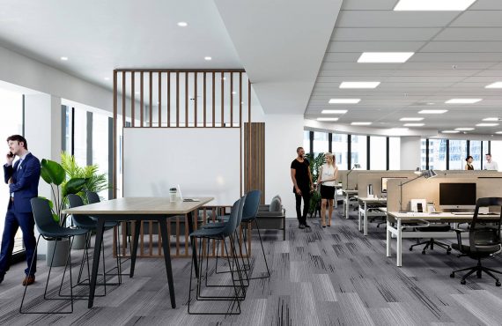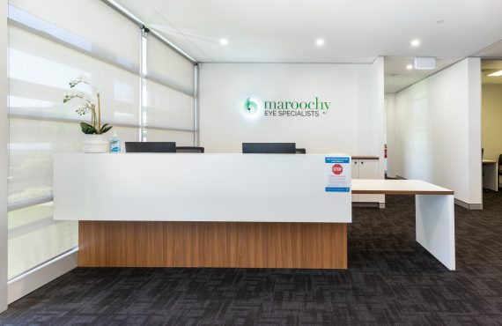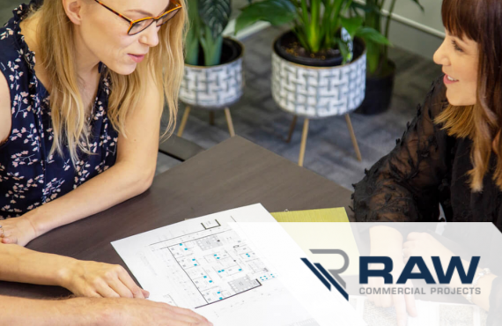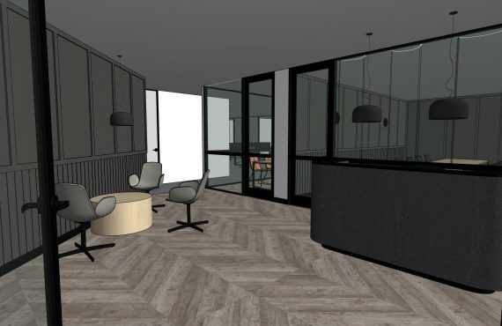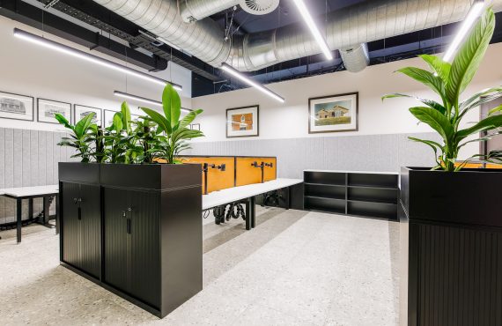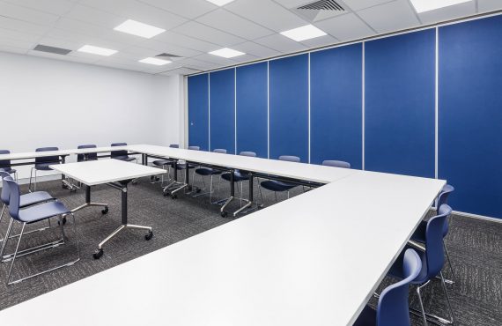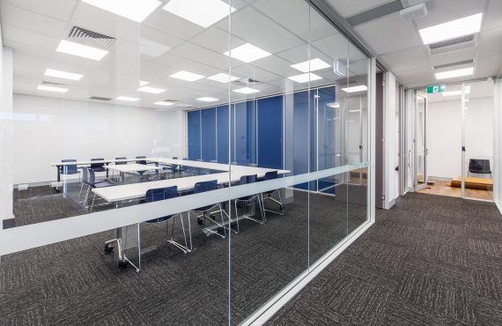The benefits of speculative fitouts
When property owners build the fitout of an office space before a tenant has committed to lease it, it is called a speculative fitout.
There are many benefits to a speculative fitout for both the prospective tenant and the developer.
The main advantage is that the prospective tenant looking for their new office space can immediately see and experience what they will get if they lease the office. There is a rising trend for companies to prefer this option.
The speculative fitout in place allows them to determine the layouts and the functional areas, instead of seeing an empty space, often without even wiring or other basic infrastructure.
Further, it may help tenants to manage their costs in an era of inflation.
For property owners, building a speculative fitout with adaptable and flexible spaces allows for a wide range of potential occupants, and can help to reduce the vacancy time on the market. This is an important consideration with the office market facing considerable competition.
What is a speculative fitout
Speculative fitouts involve the design and construction of an office space without a specific tenant in place. These fitouts are usually done either at the end of construction of the building or when a previous lease has ended, in anticipation of a new tenancy.
When designing a speculative fitout, most companies will opt to create a contemporary and flexible space that can be customised for most businesses. In the Australian workplace setting, this includes a light and clean palette, functional flow, flooring and ceilings, some offices, workstations, electrical, data cabling and air-conditioning, amenities and kitchens, and breakout areas.
The goal is to make the space more attractive and functional for a wide range of potential tenants, increasing the likelihood that the space will lease quickly once it becomes available on the market.
Benefits to potential clients
Tenants can save time and money if the property owner has done a speculative fitout, which is increasing demand for pre-fitted office spaces.
With the fittings, fixtures and interiors already in place, the tenant will not need to organise their own fitout. With the current about-strained market for construction in Australia, this could be a significant time-saving. Likewise, it may reduce the initial move-in costs, given the property owner has paid for much of the required base infrastructure for the office.
For busy business owners, having a speculative fitout in place reduces the risk of construction delays and not getting what they want. They can move in and continue their operations more quickly.
Designing a flexible speculative fitout
To design a flexible office fitout, owners should consider their ideal tenant, their needs, and the needs of various tenants. There should ideally be a balance between enough customisation to attract a specific type of tenant but also having the adaptability to accommodate a range of operations.
Property owners are likely aware of the types of businesses that operate in the area, so the different categories of businesses may find their home in their office space. Determine the layout requirements for those types of clients, and any features that are particularly in-demand. This could be a video conferencing room with acoustic treatments, for example, where professional workers can make and take calls without impacting other workers in an open-plan office.
Interior designers recommend creating zones that can serve multiple purposes. For example, a meeting room with movable partitions could convert into a larger presentation area when needed.
Speculative fitout projects
RAW Commercial Projects are experts at the design and construction of speculative fitouts.
With knowledge of contemporary office requirements and the needs of the market, RAW Commercial Projects has completed major fitouts across southeast Queensland.
This included four speculative fitouts in the Gardner Close precinct in Milton, Brisbane. Flexibility was a key feature, to accommodate a variety of future professional clients. The two stages were designed to be different but complementary in style.
RAW Commercial Projects also developed a premium speculative fitout for an A-grade building in Brisbane’s CBD for Ashe Morgan. This featured modern professional requirements, including workstations in an open-plan configuration, breakout spaces, an office and other private zones.

